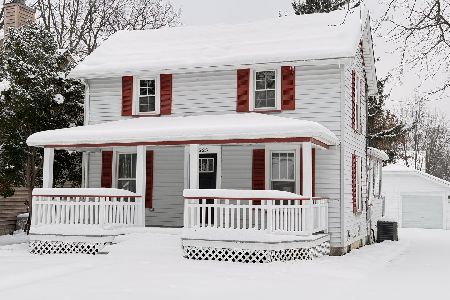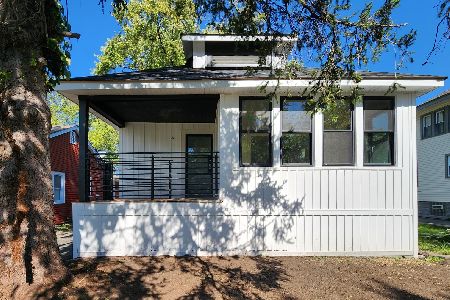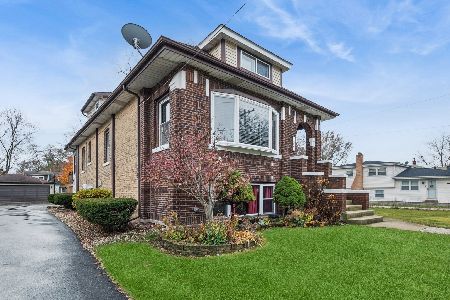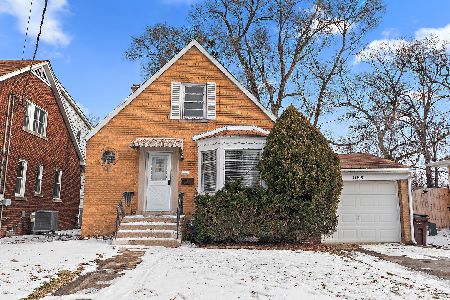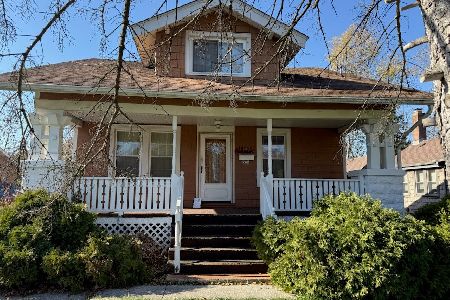1535 Tienstra Court, Homewood, Illinois 60430
$407,512
|
Sold
|
|
| Status: | Closed |
| Sqft: | 3,068 |
| Cost/Sqft: | $135 |
| Beds: | 4 |
| Baths: | 4 |
| Year Built: | 2007 |
| Property Taxes: | $12,202 |
| Days On Market: | 1957 |
| Lot Size: | 0,00 |
Description
Gorgeous 4 bed / 3.5 bath home on a quiet cul-de-sac in Homewood. The welcoming foyer leads you to the formal living and dining room with tray ceilings. The open kitchen includes stainless steel appliances, granite counters, a huge breakfast bar, walk-in pantry and tons of cabinet space. Gather in the family room around the gas and wood fireplace. The main floor also includes a powder room and laundry room. Venture upstairs to the spacious master suite featuring vaulted ceilings and an amazing en-suite full bathroom boasting double sinks, a whirlpool tub, and separate shower. Three generously sized bedrooms share a full hallway bath on the second level. The full finished basement offers plenty of room for entertaining and hobbies with a full dry bar and full bathroom. Additional highlights include a whole house intercom, whole house stereo, and alarm system. The spacious wooded back yard includes a large patio and is adjacent to the Izaak Walton preserve and nature trails. The side load 3 car garage is perfect for parking and storage. Incredibly close to parks, shopping, dining, groceries, Metra and interstates and located in award-winning Homewood Flossmoor school district. Come see it today!
Property Specifics
| Single Family | |
| — | |
| — | |
| 2007 | |
| Full | |
| — | |
| No | |
| — |
| Cook | |
| — | |
| 17 / Monthly | |
| Other | |
| Lake Michigan | |
| Public Sewer | |
| 10856981 | |
| 29321000550000 |
Nearby Schools
| NAME: | DISTRICT: | DISTANCE: | |
|---|---|---|---|
|
High School
Homewood-flossmoor High School |
233 | Not in DB | |
Property History
| DATE: | EVENT: | PRICE: | SOURCE: |
|---|---|---|---|
| 12 Jan, 2021 | Sold | $407,512 | MRED MLS |
| 29 Nov, 2020 | Under contract | $415,000 | MRED MLS |
| — | Last price change | $424,900 | MRED MLS |
| 24 Sep, 2020 | Listed for sale | $424,900 | MRED MLS |

























Room Specifics
Total Bedrooms: 4
Bedrooms Above Ground: 4
Bedrooms Below Ground: 0
Dimensions: —
Floor Type: Carpet
Dimensions: —
Floor Type: Carpet
Dimensions: —
Floor Type: Carpet
Full Bathrooms: 4
Bathroom Amenities: Whirlpool,Separate Shower,Double Sink
Bathroom in Basement: 1
Rooms: Eating Area,Recreation Room,Exercise Room
Basement Description: Finished
Other Specifics
| 3 | |
| — | |
| — | |
| Brick Paver Patio, Storms/Screens | |
| — | |
| 16118 | |
| Pull Down Stair,Unfinished | |
| Full | |
| Bar-Dry, Hardwood Floors, First Floor Laundry | |
| Range, Microwave, Dishwasher, Refrigerator, Washer, Dryer, Disposal, Stainless Steel Appliance(s), Range Hood | |
| Not in DB | |
| — | |
| — | |
| — | |
| Wood Burning, Gas Starter, Heatilator |
Tax History
| Year | Property Taxes |
|---|---|
| 2021 | $12,202 |
Contact Agent
Nearby Similar Homes
Nearby Sold Comparables
Contact Agent
Listing Provided By
Redfin Corporation

