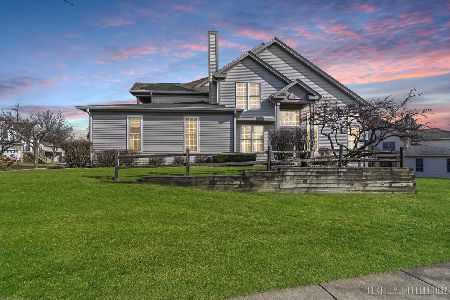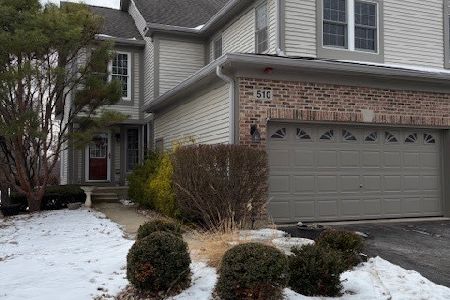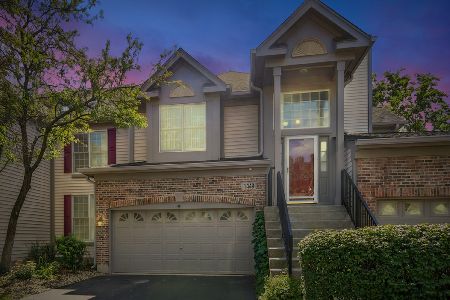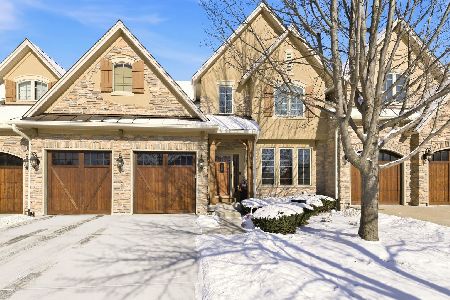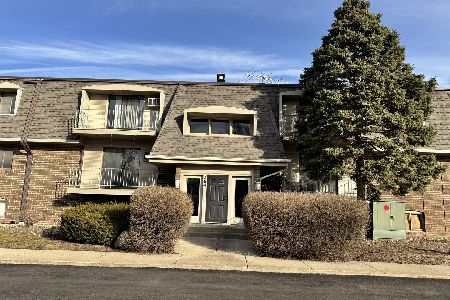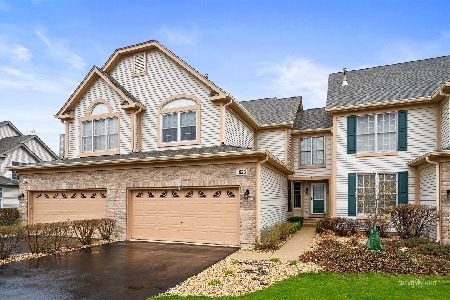1535 Treeline Court, Naperville, Illinois 60565
$285,000
|
Sold
|
|
| Status: | Closed |
| Sqft: | 1,829 |
| Cost/Sqft: | $161 |
| Beds: | 3 |
| Baths: | 3 |
| Year Built: | 1996 |
| Property Taxes: | $5,996 |
| Days On Market: | 3565 |
| Lot Size: | 0,00 |
Description
Highly desirable Shenandoah model features the largest kitchen of any of the models, tons of cabinets and miles of beautiful granite counters, gorgeous travertine backsplash, all stainless steel appliances, also brand new beautiful ceramic floor in the kitchen and breakfast room. Enjoy the dramatic 2 story Family Rm w fireplace and accent lights and tall windows capturing pretty views, also gleaming hardwood flrs in family rm, dining rm and foyer and powder rm on first floor. Master Suite on 2nd floor also features wood floor, vaulted ceiling and triple window w half round window, large walk in closet and private Master Bath w soaking tub, separate shower and double vanity, also hall bath on 2nd floor is adjacent to bedrooms and has granite vanity top. This is one of the few models that gives you a bonus of 3 bedrooms on 2nd floor! Basement is partially finished and has a Walk Out to patio, also has private upper deck! New Lennox high efficiency furnace w wifi remote control!
Property Specifics
| Condos/Townhomes | |
| 2 | |
| — | |
| 1996 | |
| Full,Walkout | |
| SHENANDOAH | |
| No | |
| — |
| Du Page | |
| Baileywood | |
| 381 / Monthly | |
| Water,Parking,Insurance,Exterior Maintenance,Lawn Care,Scavenger,Snow Removal | |
| Lake Michigan | |
| Public Sewer | |
| 09238622 | |
| 0829312094 |
Nearby Schools
| NAME: | DISTRICT: | DISTANCE: | |
|---|---|---|---|
|
Grade School
Maplebrook Elementary School |
203 | — | |
|
Middle School
Lincoln Junior High School |
203 | Not in DB | |
|
High School
Naperville Central High School |
203 | Not in DB | |
Property History
| DATE: | EVENT: | PRICE: | SOURCE: |
|---|---|---|---|
| 30 Sep, 2016 | Sold | $285,000 | MRED MLS |
| 17 Aug, 2016 | Under contract | $294,999 | MRED MLS |
| 26 May, 2016 | Listed for sale | $294,999 | MRED MLS |
Room Specifics
Total Bedrooms: 3
Bedrooms Above Ground: 3
Bedrooms Below Ground: 0
Dimensions: —
Floor Type: Carpet
Dimensions: —
Floor Type: Carpet
Full Bathrooms: 3
Bathroom Amenities: Separate Shower,Double Sink,Soaking Tub
Bathroom in Basement: 0
Rooms: Breakfast Room
Basement Description: Partially Finished
Other Specifics
| 2 | |
| Concrete Perimeter | |
| Asphalt | |
| Deck, Patio, Storms/Screens | |
| Wooded | |
| COMMON | |
| — | |
| Full | |
| Vaulted/Cathedral Ceilings, Skylight(s), Hardwood Floors, First Floor Laundry, Laundry Hook-Up in Unit, Storage | |
| Range, Microwave, Dishwasher, Refrigerator, Washer, Dryer, Disposal, Stainless Steel Appliance(s) | |
| Not in DB | |
| — | |
| — | |
| Park | |
| Wood Burning, Gas Log, Gas Starter |
Tax History
| Year | Property Taxes |
|---|---|
| 2016 | $5,996 |
Contact Agent
Nearby Similar Homes
Nearby Sold Comparables
Contact Agent
Listing Provided By
RE/MAX Suburban

