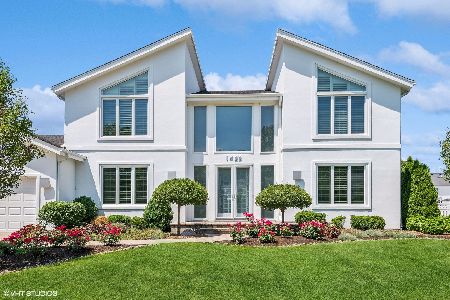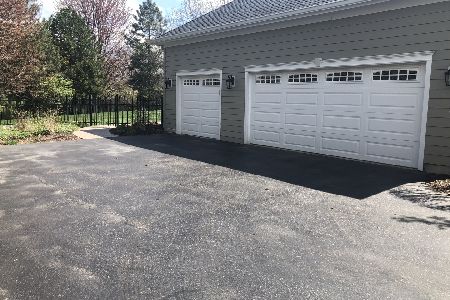1535 Windy Hill Drive, Northbrook, Illinois 60062
$880,000
|
Sold
|
|
| Status: | Closed |
| Sqft: | 3,391 |
| Cost/Sqft: | $295 |
| Beds: | 5 |
| Baths: | 4 |
| Year Built: | 1996 |
| Property Taxes: | $15,826 |
| Days On Market: | 2660 |
| Lot Size: | 0,30 |
Description
Stunning Park Place Estates home on over a 1/3rd of an acre! GREAT LOCATION! The two-story foyer welcomes you into an open floor plan great for entertaining and family time. Windows galore along the entire back of the home allow uninterrupted views of the lush, professionally landscaped backyard. The kitchen offers white cabinetry, granite counter tops, built-in double oven, double wide refrigerator/freezer and eating area overlooking the beautiful backyard. 1st floor master bedroom/in-law room and large convenient 1st floor laundry/mudroom desired by many of today's families. Four bedrooms on the 2nd level, including a spacious master suite with two walk-in closets and a bathroom with shower and whirlpool tub. 3-car garage. This FABULOUS home is in such a special part of Northbrook - just a short walk to schools and Meadowhill Park pool and baseball/soccer/lacrosse fields. Watch the sun come up while jogging/walking along the Techny Park nature trails. District 28.
Property Specifics
| Single Family | |
| — | |
| — | |
| 1996 | |
| Full | |
| — | |
| No | |
| 0.3 |
| Cook | |
| Park Place Estates | |
| 0 / Not Applicable | |
| None | |
| Lake Michigan | |
| Public Sewer | |
| 10105567 | |
| 04152060120000 |
Nearby Schools
| NAME: | DISTRICT: | DISTANCE: | |
|---|---|---|---|
|
Grade School
Meadowbrook Elementary School |
28 | — | |
|
Middle School
Northbrook Junior High School |
28 | Not in DB | |
|
High School
Glenbrook North High School |
225 | Not in DB | |
Property History
| DATE: | EVENT: | PRICE: | SOURCE: |
|---|---|---|---|
| 12 Apr, 2019 | Sold | $880,000 | MRED MLS |
| 10 Mar, 2019 | Under contract | $999,000 | MRED MLS |
| 11 Oct, 2018 | Listed for sale | $999,000 | MRED MLS |
Room Specifics
Total Bedrooms: 5
Bedrooms Above Ground: 5
Bedrooms Below Ground: 0
Dimensions: —
Floor Type: Carpet
Dimensions: —
Floor Type: Carpet
Dimensions: —
Floor Type: Carpet
Dimensions: —
Floor Type: —
Full Bathrooms: 4
Bathroom Amenities: Whirlpool,Separate Shower
Bathroom in Basement: 0
Rooms: Bedroom 5
Basement Description: Unfinished
Other Specifics
| 3 | |
| — | |
| — | |
| Patio | |
| — | |
| 81X136X108X136 | |
| — | |
| Full | |
| Hardwood Floors, First Floor Bedroom, First Floor Laundry | |
| Double Oven, Range, Microwave, Dishwasher, Refrigerator, Washer, Dryer, Disposal, Built-In Oven | |
| Not in DB | |
| — | |
| — | |
| — | |
| — |
Tax History
| Year | Property Taxes |
|---|---|
| 2019 | $15,826 |
Contact Agent
Nearby Similar Homes
Nearby Sold Comparables
Contact Agent
Listing Provided By
eXp Realty







