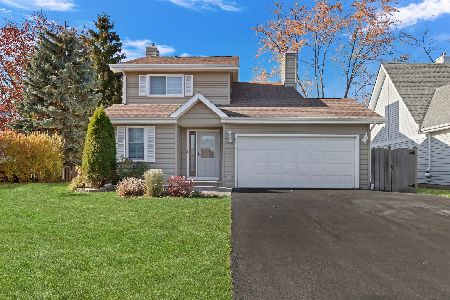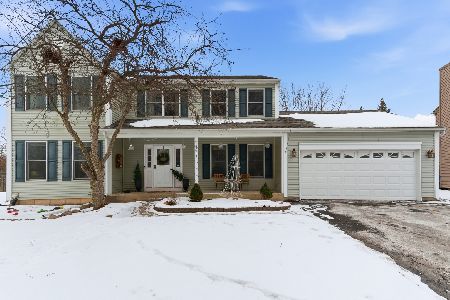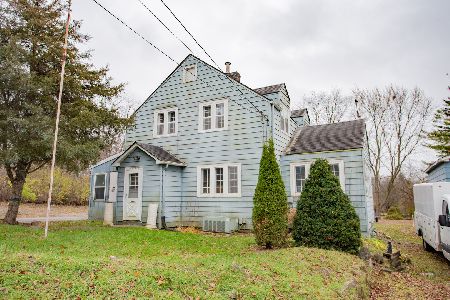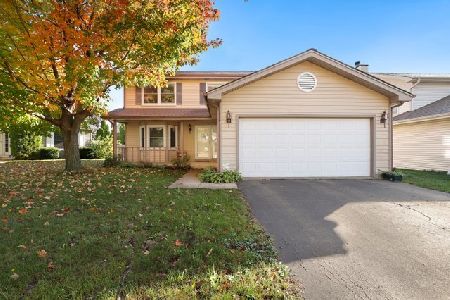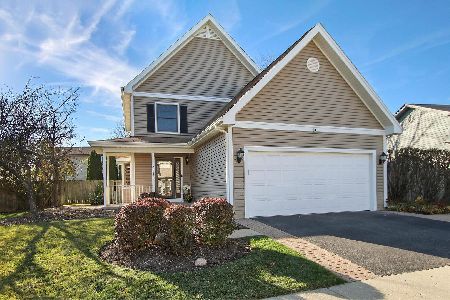1535 Yew Court, Gurnee, Illinois 60031
$329,900
|
Sold
|
|
| Status: | Closed |
| Sqft: | 2,154 |
| Cost/Sqft: | $153 |
| Beds: | 3 |
| Baths: | 3 |
| Year Built: | 1991 |
| Property Taxes: | $7,619 |
| Days On Market: | 1479 |
| Lot Size: | 0,17 |
Description
WELCOME HOME! This immaculate, READY TO MOVE IN 3 Bedrooms, 1 Full Size Loft which you can quickly make into a 4th Bedroom, 2.1 Bathrooms, 2154 Square Feet with unfinished Basement is privately tucked away on a quiet cul de sac in this desirable subdivision called The Pines. The open and flowing floor plan offers wonderful living spaces including a bright, spacious living room, separate family room and nearby dining room-just perfect for entertaining! The fence-in extended backyard is ideal for privacy as you sit out on your newly designed Patio. You will appreciate the newness of all these features: 2021 Carpet-4k, Fireplace retile, SS Refrigerator, Master Bathroom sink, Garage Door Openers. 2019 main level flooring-9k and Garage Door. 2018 Water Heater. 2015 2nd Floor Bathroom remodeled-10k, Roof, Siding, Gutter-19k and ALL windows-9k. 2012 Furnace, Humidifier and A/C. You are steps away from Betty Russell Community Park, HWY 94 and minutes from all that Gurnee has to offer. Truly a stunning home in an ideal location with NO HOA!
Property Specifics
| Single Family | |
| — | |
| — | |
| 1991 | |
| Full | |
| — | |
| No | |
| 0.17 |
| Lake | |
| The Pines | |
| — / Not Applicable | |
| None | |
| Public | |
| Public Sewer | |
| 11320674 | |
| 07151020110000 |
Nearby Schools
| NAME: | DISTRICT: | DISTANCE: | |
|---|---|---|---|
|
Grade School
Woodland Elementary School |
50 | — | |
|
Middle School
Woodland Middle School |
50 | Not in DB | |
|
High School
Warren Township High School |
121 | Not in DB | |
Property History
| DATE: | EVENT: | PRICE: | SOURCE: |
|---|---|---|---|
| 5 Mar, 2022 | Sold | $329,900 | MRED MLS |
| 9 Feb, 2022 | Under contract | $329,000 | MRED MLS |
| 9 Feb, 2022 | Listed for sale | $329,000 | MRED MLS |
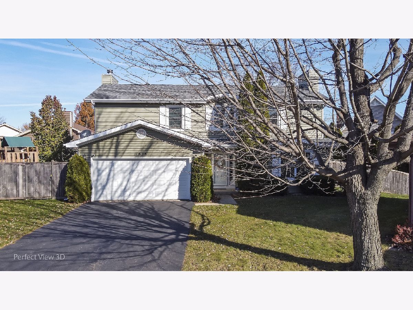
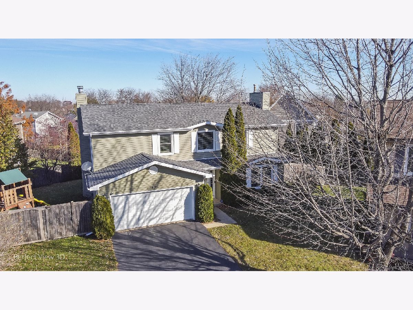
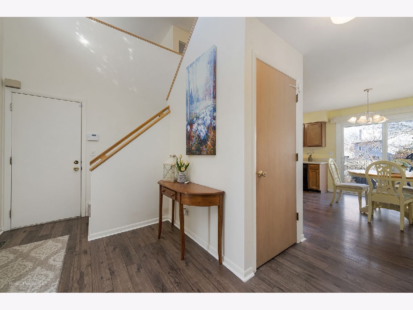
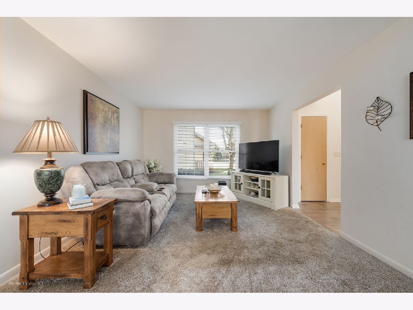
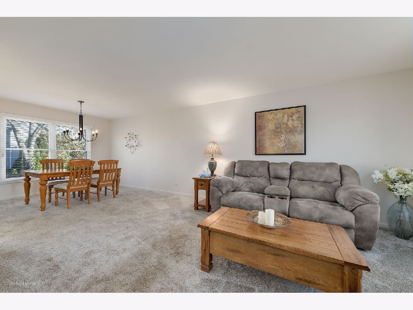
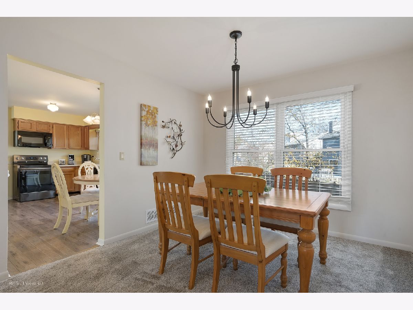
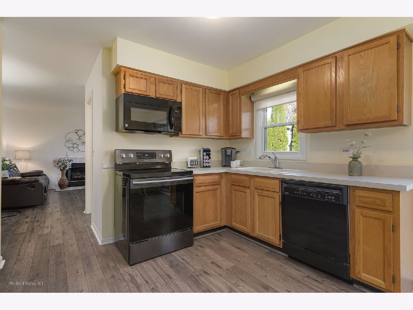
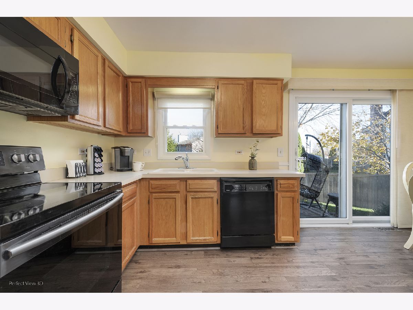
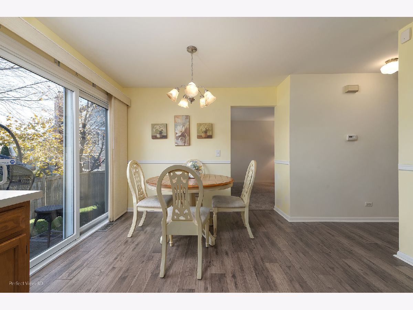
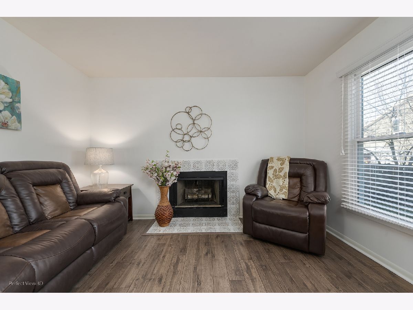
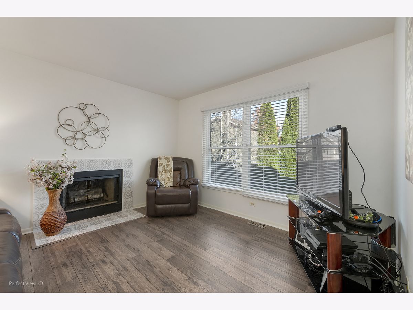
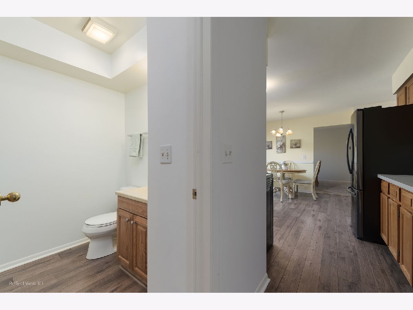
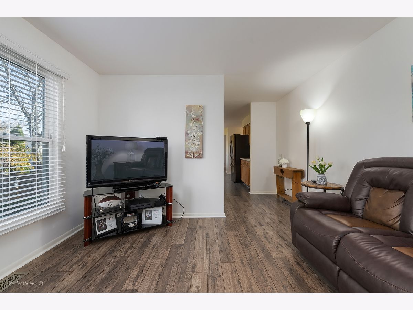
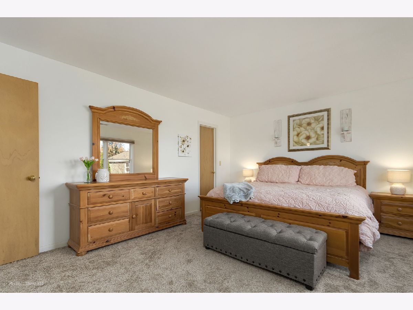
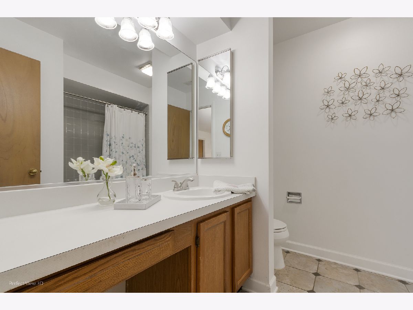
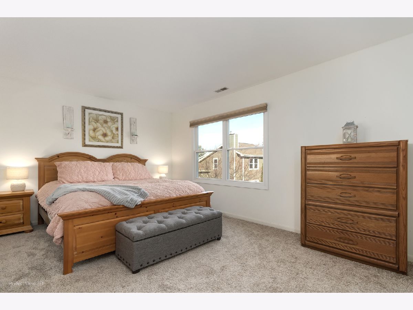
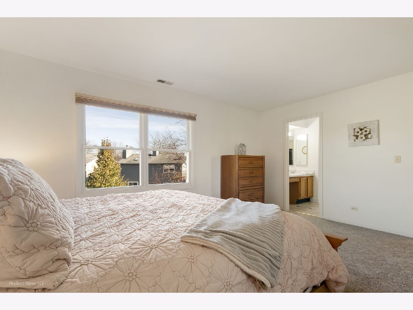
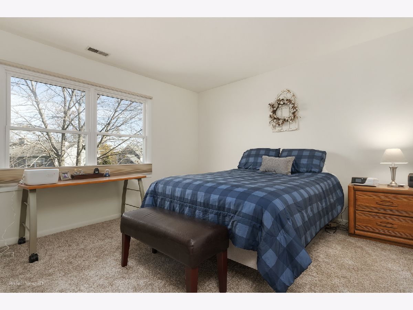
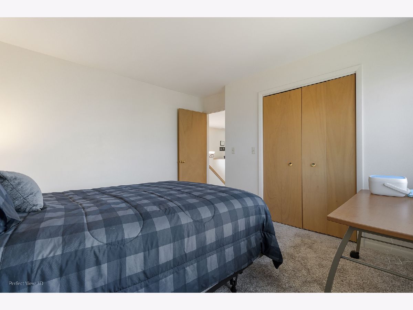
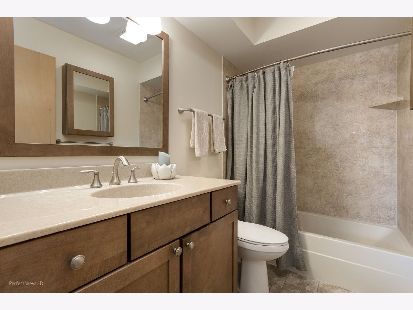
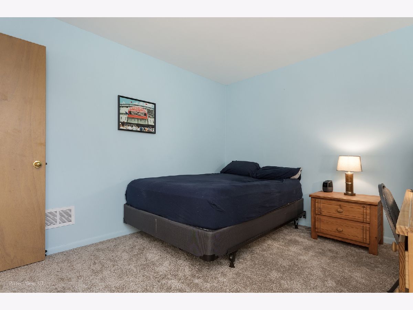
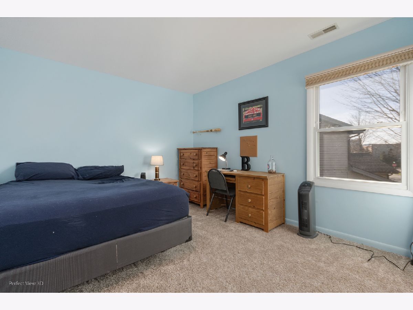
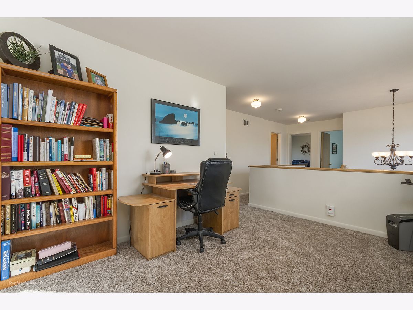
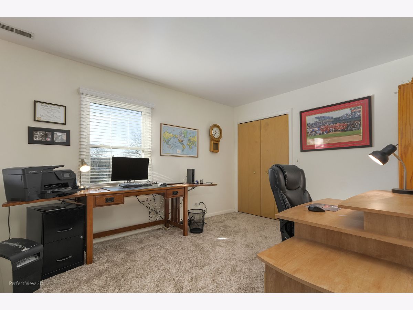
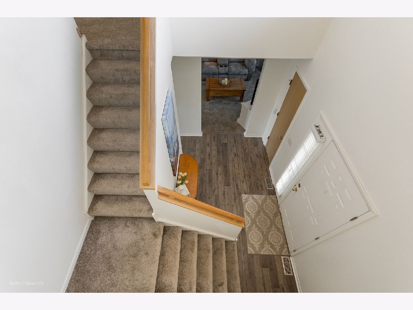
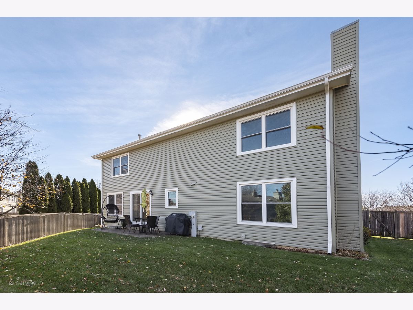
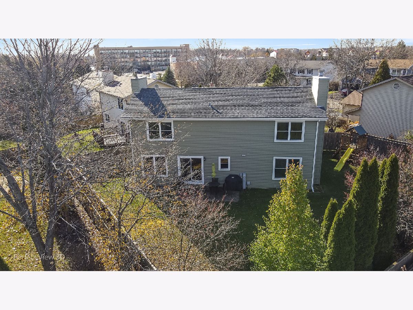
Room Specifics
Total Bedrooms: 3
Bedrooms Above Ground: 3
Bedrooms Below Ground: 0
Dimensions: —
Floor Type: Carpet
Dimensions: —
Floor Type: Carpet
Full Bathrooms: 3
Bathroom Amenities: Separate Shower,Garden Tub
Bathroom in Basement: 0
Rooms: Loft,Foyer,Storage
Basement Description: Unfinished
Other Specifics
| 2 | |
| Concrete Perimeter | |
| Asphalt | |
| Patio | |
| Cul-De-Sac,Fenced Yard,Landscaped,Mature Trees | |
| 7466 | |
| — | |
| Full | |
| Wood Laminate Floors, Walk-In Closet(s) | |
| Range, Microwave, Dishwasher, Refrigerator, Washer, Dryer, Disposal | |
| Not in DB | |
| Park, Curbs, Sidewalks, Street Lights, Street Paved | |
| — | |
| — | |
| Gas Log, Gas Starter |
Tax History
| Year | Property Taxes |
|---|---|
| 2022 | $7,619 |
Contact Agent
Nearby Similar Homes
Contact Agent
Listing Provided By
Keller Williams North Shore West

