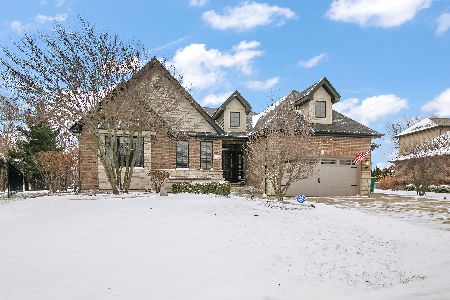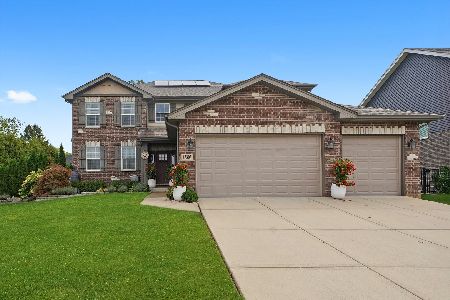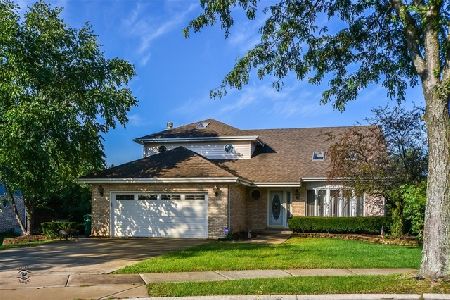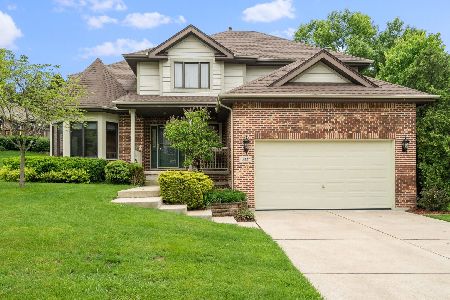15351 Edgewood Drive, Lockport, Illinois 60441
$345,500
|
Sold
|
|
| Status: | Closed |
| Sqft: | 0 |
| Cost/Sqft: | — |
| Beds: | 4 |
| Baths: | 3 |
| Year Built: | 1994 |
| Property Taxes: | $8,900 |
| Days On Market: | 5376 |
| Lot Size: | 0,00 |
Description
FORESTER with HUGE ADDITION +$100,000 in Upgrades NOT including Inground Pool & backyard!Everything is new: Kitchen w/SS App,Granite tops & island,Farmhouse sink, Amber Lighting, Hardwood Floors!New Slate Fireplace& Granite wet bar w/Wine cooler & Custom Cabinets.Master Bed w/10X13 Closet(!) & BREATH TAKING Mater Bath.2nd Floor Laundry,NEW 1/2 bth, His & Hers Offices on main level
Property Specifics
| Single Family | |
| — | |
| — | |
| 1994 | |
| Partial | |
| — | |
| No | |
| — |
| Will | |
| Whispering Pines | |
| 0 / Not Applicable | |
| None | |
| Public | |
| Public Sewer | |
| 07794282 | |
| 1605181550130000 |
Property History
| DATE: | EVENT: | PRICE: | SOURCE: |
|---|---|---|---|
| 3 Jun, 2011 | Sold | $345,500 | MRED MLS |
| 5 May, 2011 | Under contract | $359,900 | MRED MLS |
| 1 May, 2011 | Listed for sale | $359,900 | MRED MLS |
Room Specifics
Total Bedrooms: 4
Bedrooms Above Ground: 4
Bedrooms Below Ground: 0
Dimensions: —
Floor Type: Carpet
Dimensions: —
Floor Type: Carpet
Dimensions: —
Floor Type: Carpet
Full Bathrooms: 3
Bathroom Amenities: Double Sink
Bathroom in Basement: 0
Rooms: Foyer,Game Room,Office,Play Room,Sitting Room,Workshop
Basement Description: Finished,Crawl,Sub-Basement
Other Specifics
| 3 | |
| Concrete Perimeter | |
| Concrete | |
| Deck, Patio, In Ground Pool | |
| Fenced Yard,Landscaped | |
| 75 X 134 | |
| Full,Unfinished | |
| Full | |
| Vaulted/Cathedral Ceilings, Skylight(s) | |
| Double Oven, Microwave, Dishwasher, Refrigerator, Washer, Dryer, Disposal | |
| Not in DB | |
| Sidewalks, Street Lights, Street Paved | |
| — | |
| — | |
| — |
Tax History
| Year | Property Taxes |
|---|---|
| 2011 | $8,900 |
Contact Agent
Nearby Similar Homes
Nearby Sold Comparables
Contact Agent
Listing Provided By
Coldwell Banker The Real Estate Group









