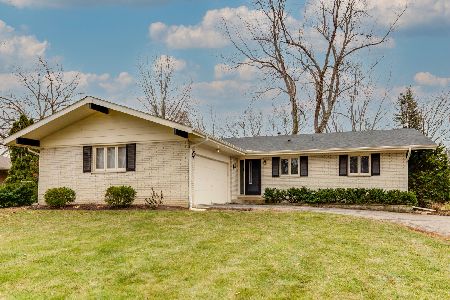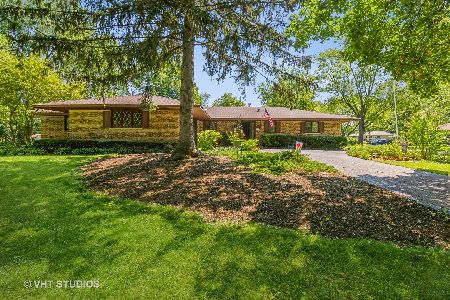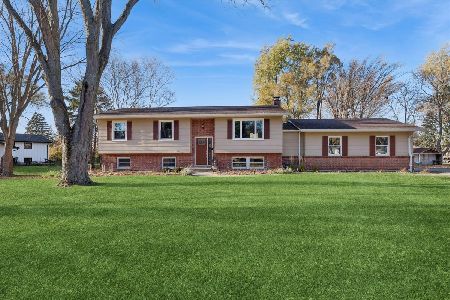15353 Fair Lane, Libertyville, Illinois 60048
$444,000
|
Sold
|
|
| Status: | Closed |
| Sqft: | 2,854 |
| Cost/Sqft: | $168 |
| Beds: | 4 |
| Baths: | 3 |
| Year Built: | 1967 |
| Property Taxes: | $8,963 |
| Days On Market: | 2479 |
| Lot Size: | 0,46 |
Description
The kitchen is to die for in this tastefully updated, well maintained home that sits on almost a half-acre lot. No expense was spared when the owners remodeled the kitchen by opening it up to the dining/living area and added quartzite counters, Kraftmaid 42" cabinets, handmade glazed ceramic backsplash, porcelain floors and Bosch & Viking appliances accented by under cabinet, can & pendant lighting and a large skylight that allows natural light to pour in. Brazilian cherry floors stretch throughout the balance of the main floor. All 3 full baths are drenched in light, bright, quality finishes to include Carrera marble & polished porcelain. The master bdrm has a surprising walk-in closet & the closets in the other 2 main floor bedrooms are maximized by Elfa closet organizers. On the lower level you will find an expansive family rm w/ a cozy fireplace, a 4th bdrm & an additional room that currently houses a pool table. Take the fun outside to the paver brick patio w/ a 6 person hot tub!
Property Specifics
| Single Family | |
| — | |
| — | |
| 1967 | |
| English | |
| — | |
| No | |
| 0.46 |
| Lake | |
| Countryside Manor | |
| 50 / Annual | |
| — | |
| Public | |
| Public Sewer | |
| 10379437 | |
| 11104020090000 |
Nearby Schools
| NAME: | DISTRICT: | DISTANCE: | |
|---|---|---|---|
|
Grade School
Oak Grove Elementary School |
68 | — | |
|
Middle School
Oak Grove Elementary School |
68 | Not in DB | |
|
High School
Libertyville High School |
128 | Not in DB | |
Property History
| DATE: | EVENT: | PRICE: | SOURCE: |
|---|---|---|---|
| 13 Dec, 2019 | Sold | $444,000 | MRED MLS |
| 12 Sep, 2019 | Under contract | $480,000 | MRED MLS |
| — | Last price change | $500,000 | MRED MLS |
| 14 May, 2019 | Listed for sale | $500,000 | MRED MLS |
Room Specifics
Total Bedrooms: 4
Bedrooms Above Ground: 4
Bedrooms Below Ground: 0
Dimensions: —
Floor Type: Hardwood
Dimensions: —
Floor Type: Hardwood
Dimensions: —
Floor Type: Porcelain Tile
Full Bathrooms: 3
Bathroom Amenities: —
Bathroom in Basement: 1
Rooms: Foyer,Recreation Room
Basement Description: Finished
Other Specifics
| 2 | |
| Concrete Perimeter | |
| Asphalt | |
| Hot Tub, Brick Paver Patio, Fire Pit | |
| Mature Trees | |
| 100 X 199 X 100 X 199 | |
| Unfinished | |
| Full | |
| Skylight(s), Hardwood Floors, Built-in Features, Walk-In Closet(s) | |
| Range, Microwave, Dishwasher, Refrigerator, Washer, Dryer, Stainless Steel Appliance(s) | |
| Not in DB | |
| Street Paved | |
| — | |
| — | |
| Gas Log, Gas Starter |
Tax History
| Year | Property Taxes |
|---|---|
| 2019 | $8,963 |
Contact Agent
Nearby Similar Homes
Nearby Sold Comparables
Contact Agent
Listing Provided By
@properties







