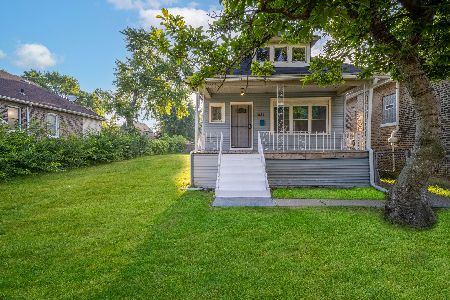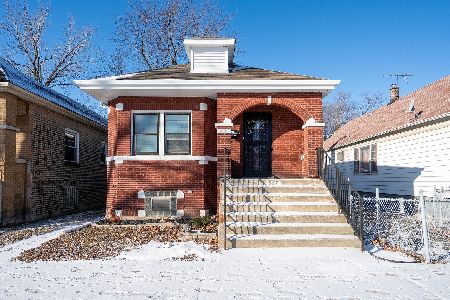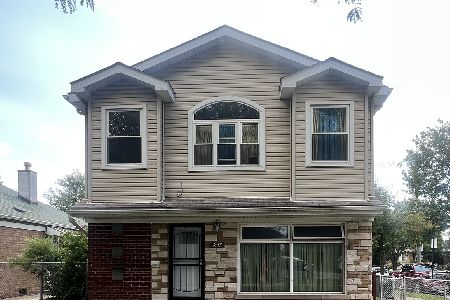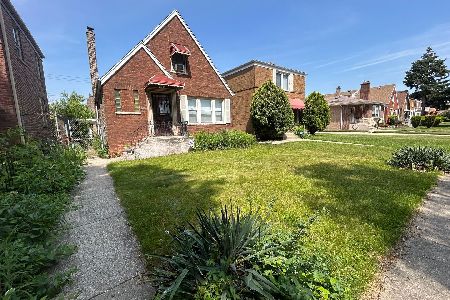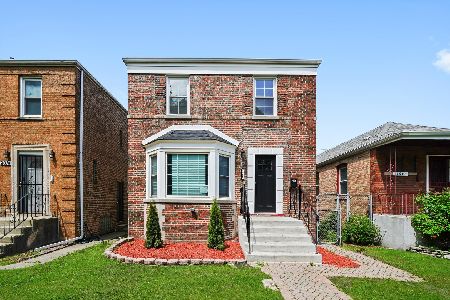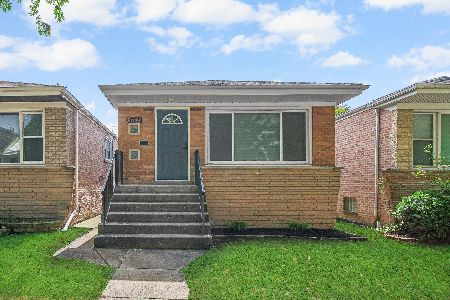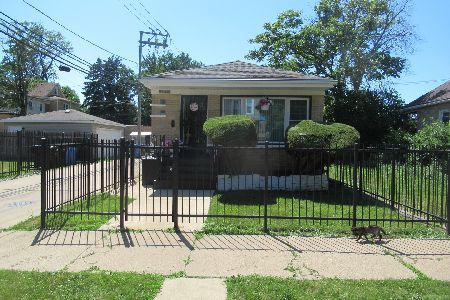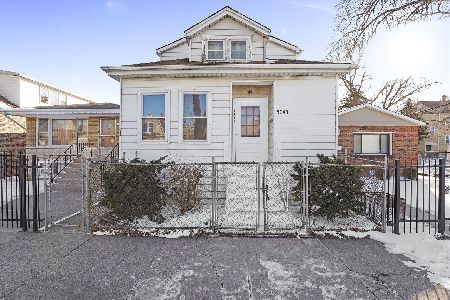1536 93rd Street, Calumet Heights, Chicago, Illinois 60619
$285,000
|
Sold
|
|
| Status: | Closed |
| Sqft: | 3,000 |
| Cost/Sqft: | $95 |
| Beds: | 4 |
| Baths: | 4 |
| Year Built: | 2007 |
| Property Taxes: | $4,106 |
| Days On Market: | 1419 |
| Lot Size: | 0,07 |
Description
Spacious 4 bed/3.5 bath single family home is located on quiet street off Stoney Island and awaits your family. Built in 2007, the home is designed to accommodate the modern family. This south facing property brings in plenty of natural light on each level and Features An Extra Wide Floor Plan with a Formal Living room, Dining Room and A breakfast bar. There are three very large bedrooms on the second floor (Master has an En-suite) plus an additional full bathroom on the same level. The kitchen features 42 Inch Custom Modern Cherry Cabinets, Stainless Steel Appliances and granite counters. The Main Level Family Room has a Stunning Fireplace, High ceilings, recessed lighting, and Beautiful Hardwood Floors Throughout the 1st & 2nd Floors. There is a Huge finished basement with High ceilings, one additional bedroom and one additional full bathroom. There's a large deck off the back - great for entertaining, and a terrific backyard space to start your own garden. A 2-Car garage completes this home along. House comes with new siding and a newer hot water tank. A couple of minutes off Stoney Island with easy access to Bishop Ford Freeway, I57, South Shore Drive and all the amenities of Downtown Chicago. Schedule your showing today.
Property Specifics
| Single Family | |
| — | |
| Traditional | |
| 2007 | |
| Full,English | |
| — | |
| No | |
| 0.07 |
| Cook | |
| — | |
| 0 / Not Applicable | |
| None | |
| Lake Michigan,Public | |
| Public Sewer | |
| 11294170 | |
| 25024110420000 |
Property History
| DATE: | EVENT: | PRICE: | SOURCE: |
|---|---|---|---|
| 4 Mar, 2022 | Sold | $285,000 | MRED MLS |
| 1 Feb, 2022 | Under contract | $285,000 | MRED MLS |
| 27 Dec, 2021 | Listed for sale | $285,000 | MRED MLS |
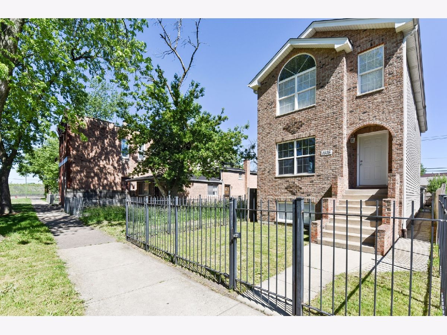
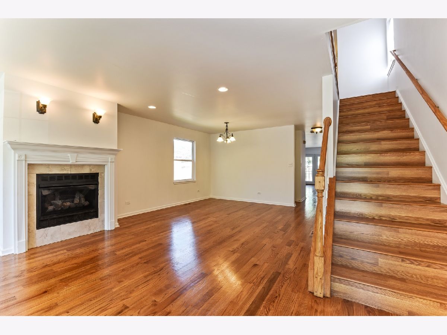
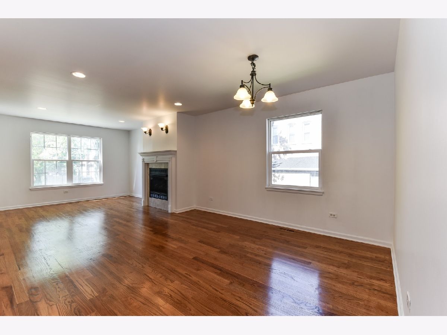
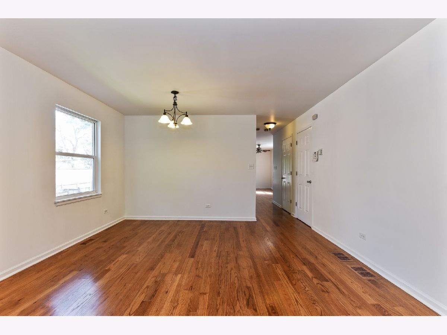
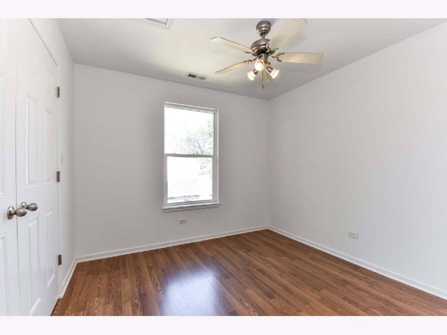
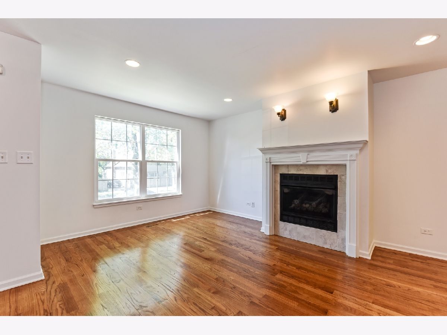
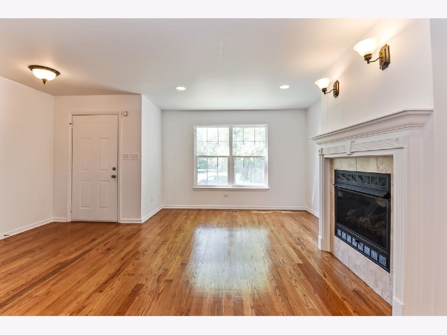
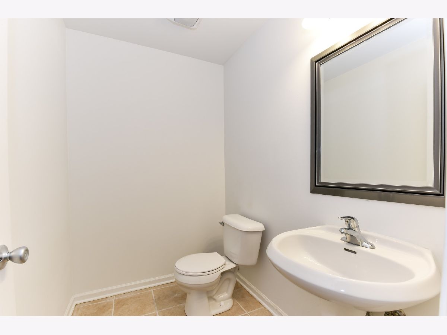
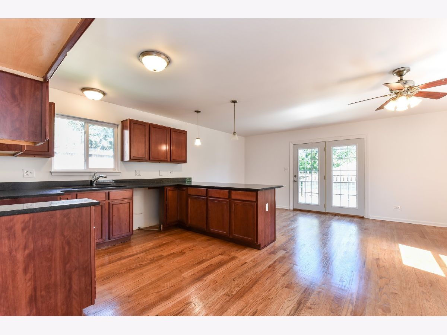
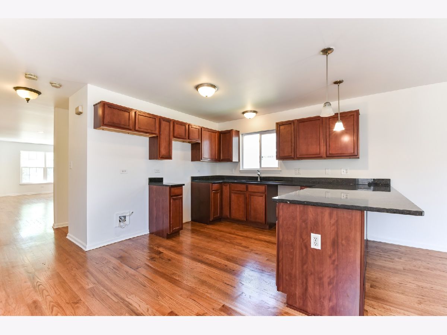
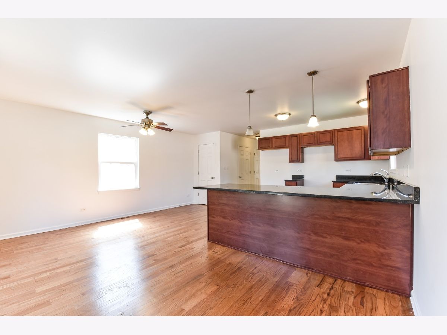
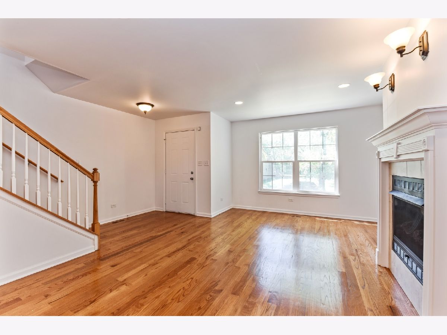
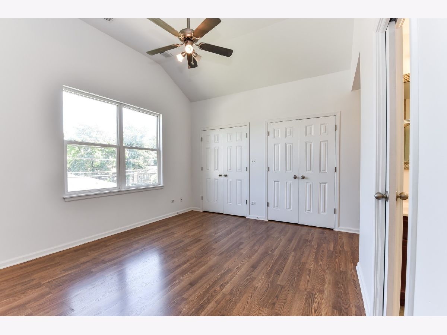
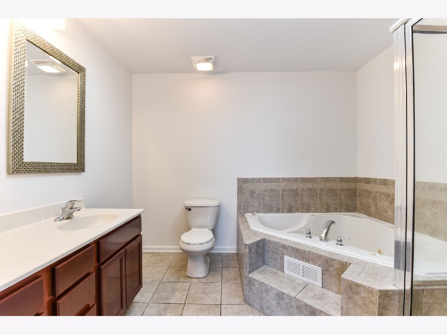
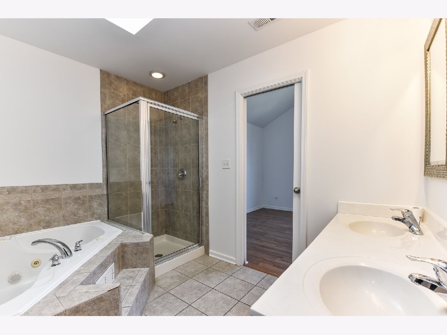
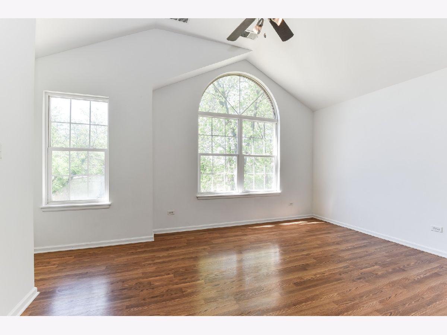
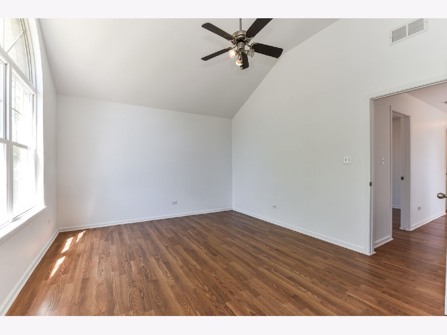
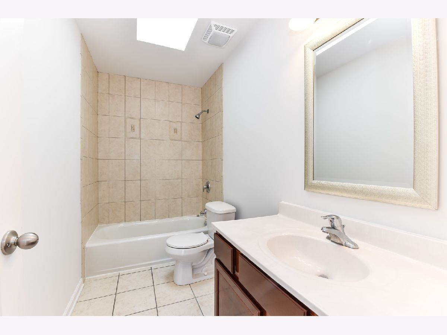
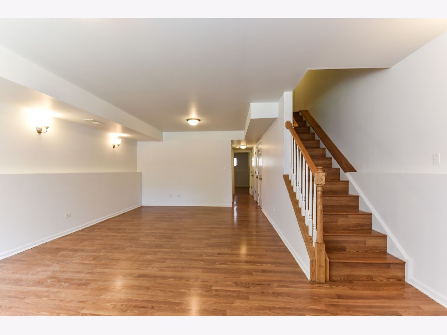
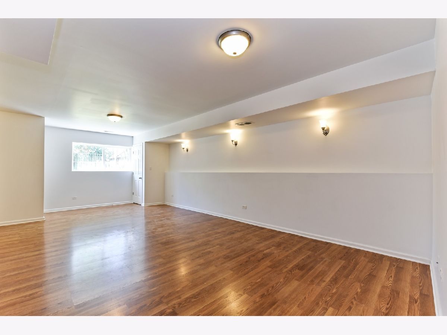
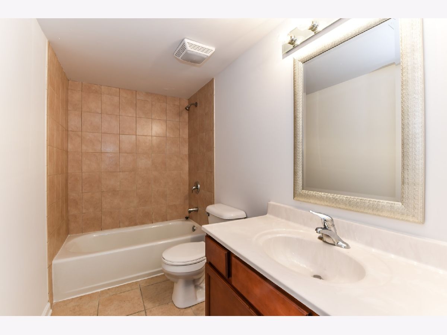
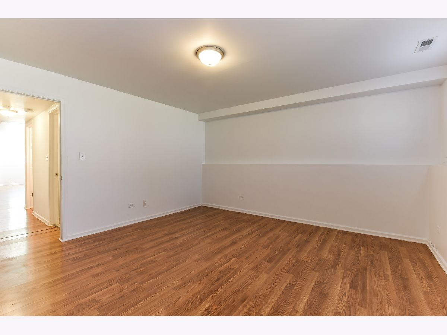
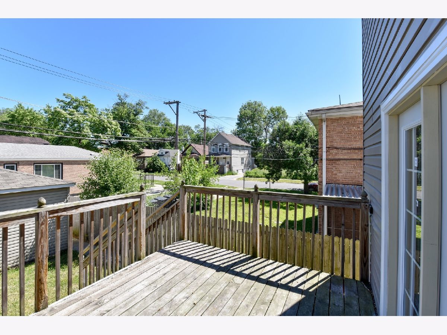
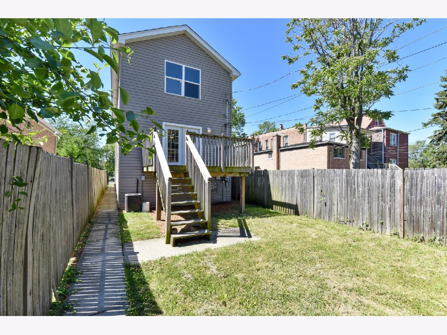
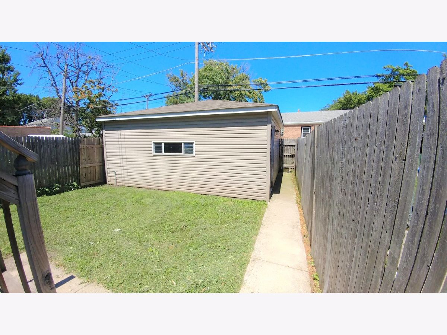
Room Specifics
Total Bedrooms: 4
Bedrooms Above Ground: 4
Bedrooms Below Ground: 0
Dimensions: —
Floor Type: Carpet
Dimensions: —
Floor Type: Carpet
Dimensions: —
Floor Type: Carpet
Full Bathrooms: 4
Bathroom Amenities: Whirlpool,Separate Shower
Bathroom in Basement: 1
Rooms: No additional rooms
Basement Description: Finished
Other Specifics
| 2 | |
| Concrete Perimeter | |
| Off Alley | |
| Deck, Porch, Storms/Screens | |
| Fenced Yard,Sidewalks,Streetlights | |
| 25X125 | |
| — | |
| Full | |
| Vaulted/Cathedral Ceilings, Skylight(s), Hardwood Floors, Walk-In Closet(s), Some Carpeting, Dining Combo, Drapes/Blinds, Granite Counters | |
| — | |
| Not in DB | |
| Curbs, Gated, Sidewalks, Street Lights, Street Paved | |
| — | |
| — | |
| Gas Starter |
Tax History
| Year | Property Taxes |
|---|---|
| 2022 | $4,106 |
Contact Agent
Nearby Similar Homes
Nearby Sold Comparables
Contact Agent
Listing Provided By
Coldwell Banker Realty

