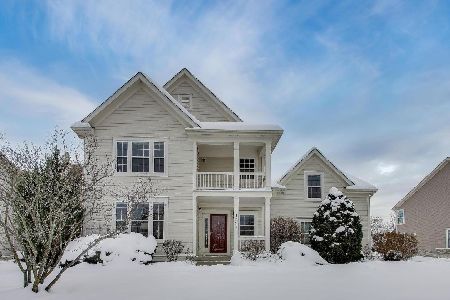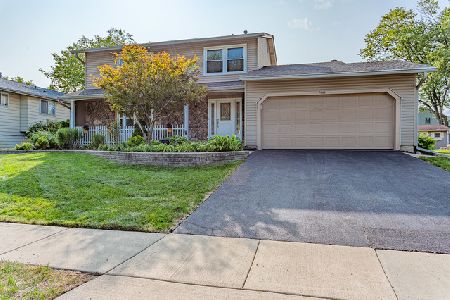1536 California Street, Elk Grove Village, Illinois 60007
$416,495
|
Sold
|
|
| Status: | Closed |
| Sqft: | 1,846 |
| Cost/Sqft: | $236 |
| Beds: | 4 |
| Baths: | 3 |
| Year Built: | 1980 |
| Property Taxes: | $9,305 |
| Days On Market: | 474 |
| Lot Size: | 0,00 |
Description
WOW! What a Great Price for this spacious 4 Bedroom, 2.1 Bath Elm Model with Sub Basement! It might need a little updating but Check the Comps this is a Really Good Value! Split-level styling provides a comfortable open design perfect for formal & informal gatherings. Large welcoming Foyer opens to the 1st Floor Family Room and to the Spacious light filled Living & Dining areas. Beautifully updated Kitchen with Thomasville Maple Cabinetry, Quartz Counters, attractive tiled backsplash & Newer (2020-2021) Stainless Appliances. Comfortable Family Room with woodburning fireplace & Anderson Glass Door that opens out to a multi-level deck, pool and backyard-The 4th Bedroom located on the entry level could also double as a den, office, play area or whatever you choose-Nicely updated guest 1/2 bath conveniently located on the entry level-The upper level offers a Large Primary Bedroom with generous closet space and a private bath with shower. Generously sized 2nd & 3rd Bedrooms & a sparkling clean 2nd full bath with double sink vanity & bath tub. Finished Sub Basement with a large Rec Room, Utility/Laundry area & plenty of storage space. Other improvements: Roof, Siding & Garage Door Replaced 2017-Garage door opener 2022-Sump & Ejector Pumps 2021-Washer & Dryer 2020-Central Air 2018. Please exclude the refrigerator in the garage and the Valance in the Dining Room.
Property Specifics
| Single Family | |
| — | |
| — | |
| 1980 | |
| — | |
| ELM | |
| No | |
| — |
| Cook | |
| Winston Grove | |
| 0 / Not Applicable | |
| — | |
| — | |
| — | |
| 12180109 | |
| 07254030170000 |
Nearby Schools
| NAME: | DISTRICT: | DISTANCE: | |
|---|---|---|---|
|
Grade School
Adolph Link Elementary School |
54 | — | |
|
Middle School
Margaret Mead Junior High School |
54 | Not in DB | |
|
High School
J B Conant High School |
211 | Not in DB | |
Property History
| DATE: | EVENT: | PRICE: | SOURCE: |
|---|---|---|---|
| 13 Nov, 2024 | Sold | $416,495 | MRED MLS |
| 11 Oct, 2024 | Under contract | $435,000 | MRED MLS |
| 3 Oct, 2024 | Listed for sale | $435,000 | MRED MLS |
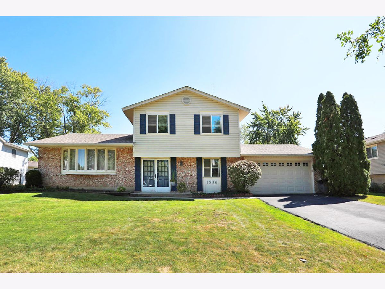
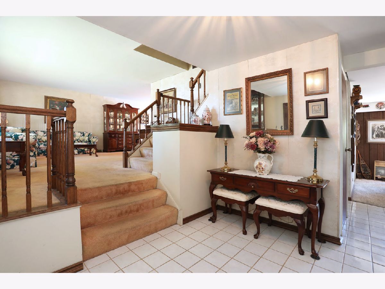
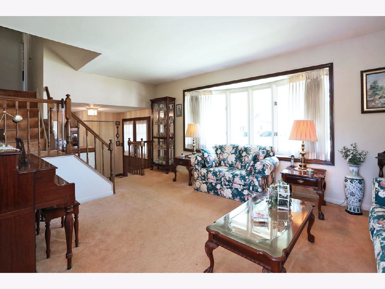
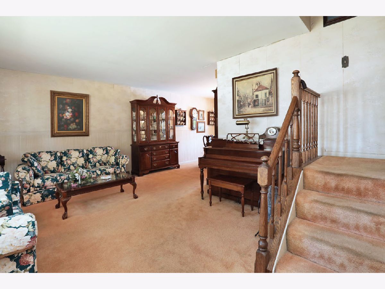
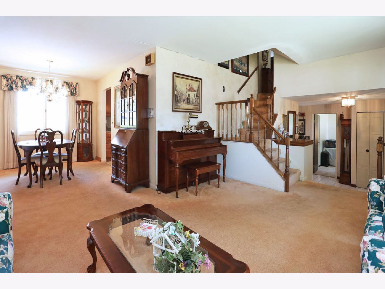
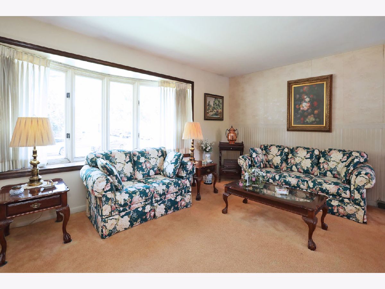
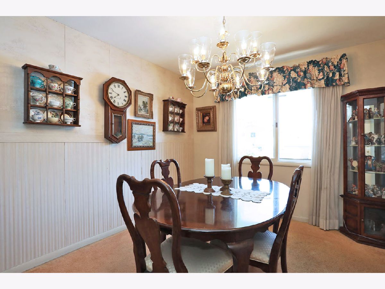
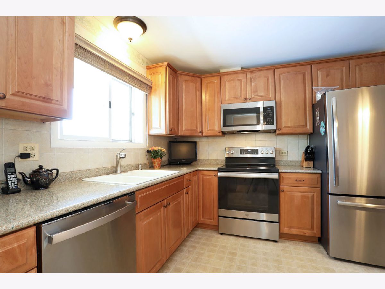
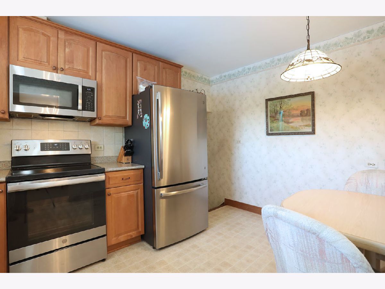
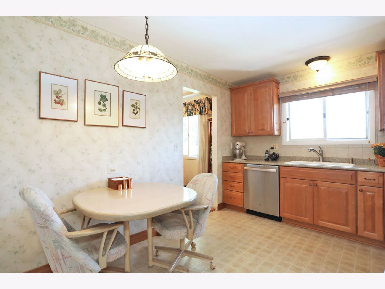
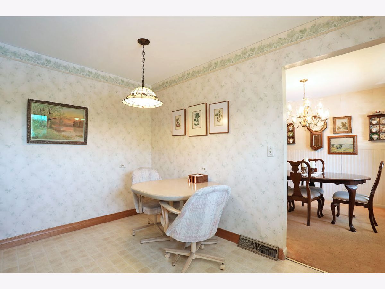
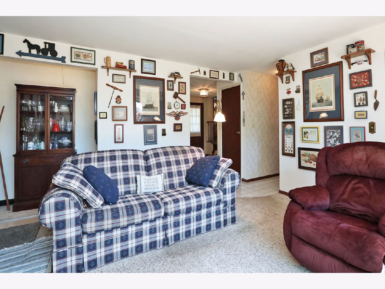
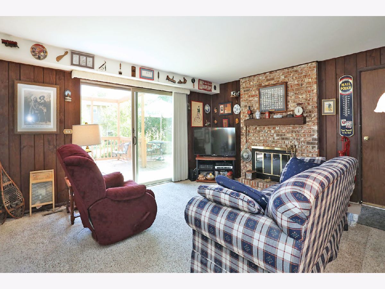
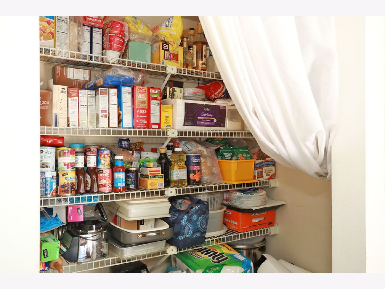
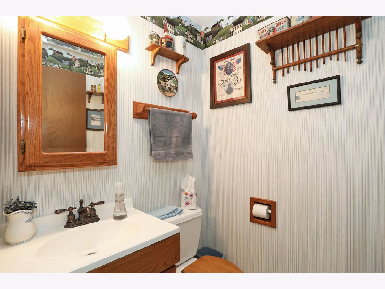
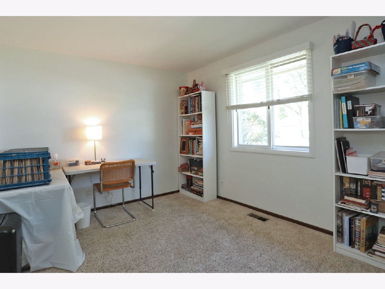
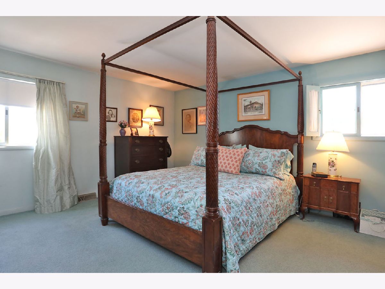
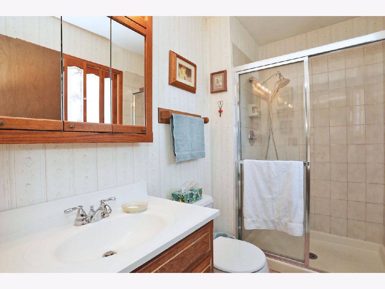
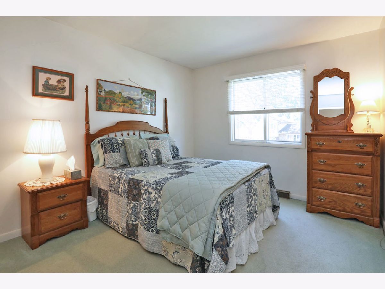
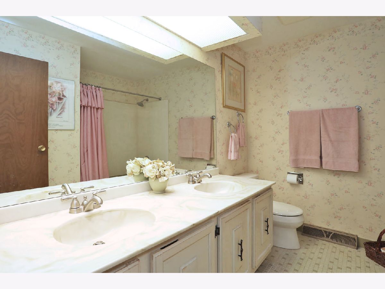
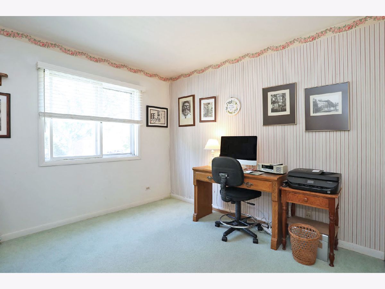
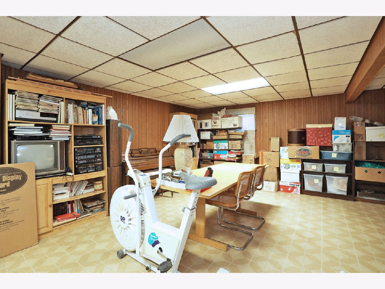
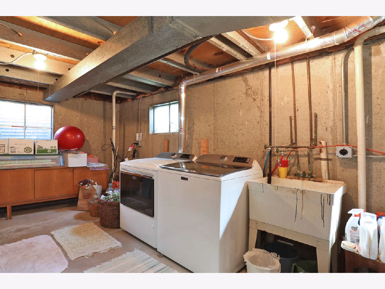
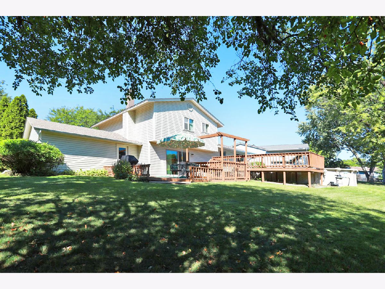
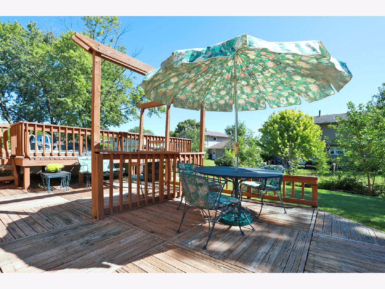
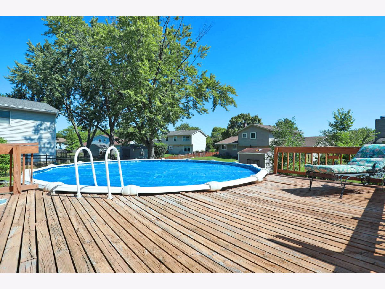
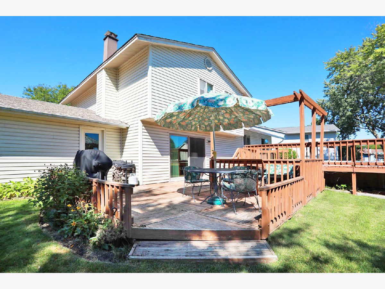
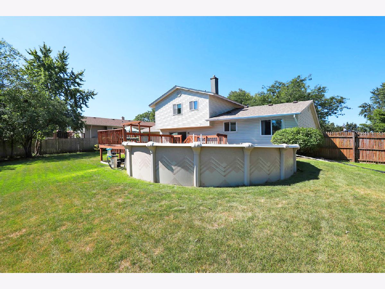
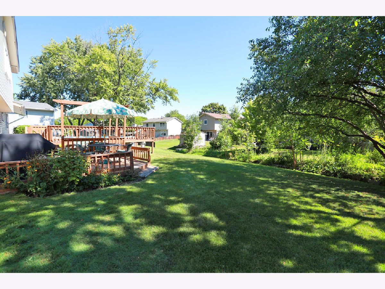
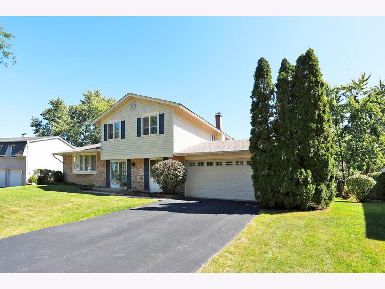
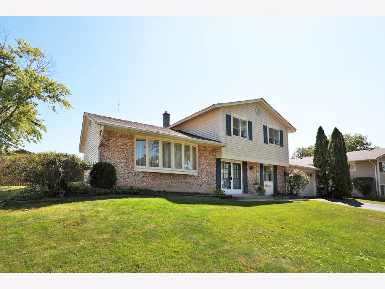
Room Specifics
Total Bedrooms: 4
Bedrooms Above Ground: 4
Bedrooms Below Ground: 0
Dimensions: —
Floor Type: —
Dimensions: —
Floor Type: —
Dimensions: —
Floor Type: —
Full Bathrooms: 3
Bathroom Amenities: Separate Shower,Double Sink
Bathroom in Basement: 0
Rooms: —
Basement Description: Partially Finished,Sub-Basement
Other Specifics
| 2 | |
| — | |
| Asphalt | |
| — | |
| — | |
| 75X105X111X121 | |
| — | |
| — | |
| — | |
| — | |
| Not in DB | |
| — | |
| — | |
| — | |
| — |
Tax History
| Year | Property Taxes |
|---|---|
| 2024 | $9,305 |
Contact Agent
Nearby Similar Homes
Nearby Sold Comparables
Contact Agent
Listing Provided By
Berkshire Hathaway HomeServices American Heritage


