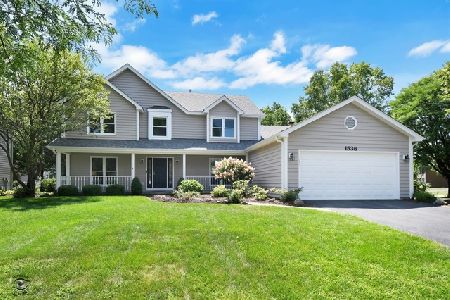1536 Carlyle Road, Naperville, Illinois 60564
$425,000
|
Sold
|
|
| Status: | Closed |
| Sqft: | 3,600 |
| Cost/Sqft: | $122 |
| Beds: | 5 |
| Baths: | 3 |
| Year Built: | 1992 |
| Property Taxes: | $11,497 |
| Days On Market: | 2294 |
| Lot Size: | 0,28 |
Description
Must see home in desirable Ashbury! Large eat in kitchen with stainless steel and granite. Family room with floor to ceiling brick fireplace and skylights. Den off of the family room, perfect for a playroom or additional office. Main floor laundry! Relax in the large master suite, with trey ceilings and walk-in closet. Indulge in the whirlpool tub and enjoy the double sink vanity in the master bath. Spacious bedrooms with walk-in closets. Fifth bedroom on main level with attached full bath. So much storage in the partially finished basement that is ready for your personal touch! Professionally landscaped! NEW roof, screens, gutters,siding, and deck. 204 school district with sought after Neuqua Valley High School!!! Welcome Home!
Property Specifics
| Single Family | |
| — | |
| — | |
| 1992 | |
| Full | |
| — | |
| No | |
| 0.28 |
| Will | |
| Ashbury | |
| 550 / Annual | |
| Insurance,Clubhouse,Pool,Other | |
| Lake Michigan,Public | |
| Public Sewer, Sewer-Storm | |
| 10543643 | |
| 0701113110020000 |
Nearby Schools
| NAME: | DISTRICT: | DISTANCE: | |
|---|---|---|---|
|
Grade School
Patterson Elementary School |
204 | — | |
|
Middle School
Crone Middle School |
204 | Not in DB | |
|
High School
Neuqua Valley High School |
204 | Not in DB | |
Property History
| DATE: | EVENT: | PRICE: | SOURCE: |
|---|---|---|---|
| 17 Dec, 2019 | Sold | $425,000 | MRED MLS |
| 11 Nov, 2019 | Under contract | $440,000 | MRED MLS |
| 9 Oct, 2019 | Listed for sale | $440,000 | MRED MLS |
| 17 Sep, 2020 | Sold | $542,727 | MRED MLS |
| 15 Aug, 2020 | Under contract | $560,000 | MRED MLS |
| 8 Aug, 2020 | Listed for sale | $560,000 | MRED MLS |
Room Specifics
Total Bedrooms: 5
Bedrooms Above Ground: 5
Bedrooms Below Ground: 0
Dimensions: —
Floor Type: Carpet
Dimensions: —
Floor Type: Carpet
Dimensions: —
Floor Type: Carpet
Dimensions: —
Floor Type: —
Full Bathrooms: 3
Bathroom Amenities: Whirlpool,Separate Shower,Double Sink
Bathroom in Basement: 0
Rooms: Bedroom 5,Office
Basement Description: Partially Finished
Other Specifics
| 2 | |
| Concrete Perimeter | |
| Asphalt | |
| Deck | |
| — | |
| 67X178X73X190 | |
| Unfinished | |
| Full | |
| Vaulted/Cathedral Ceilings, Skylight(s), Hardwood Floors, First Floor Bedroom, In-Law Arrangement, First Floor Full Bath | |
| Range, Microwave, Dishwasher, Refrigerator, Disposal, Stainless Steel Appliance(s) | |
| Not in DB | |
| Clubhouse, Pool, Tennis Courts | |
| — | |
| — | |
| Gas Log, Gas Starter |
Tax History
| Year | Property Taxes |
|---|---|
| 2019 | $11,497 |
Contact Agent
Nearby Similar Homes
Nearby Sold Comparables
Contact Agent
Listing Provided By
john greene, Realtor










