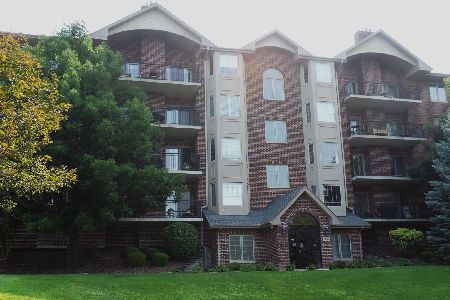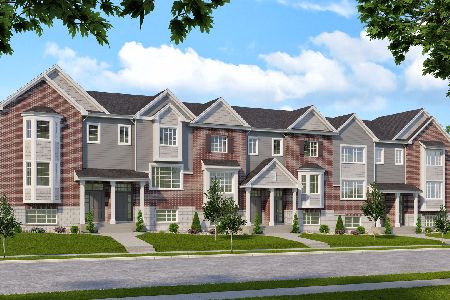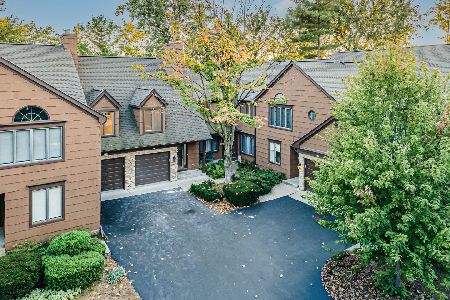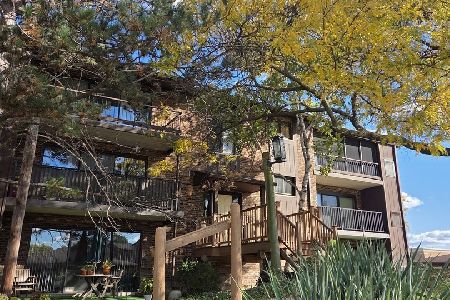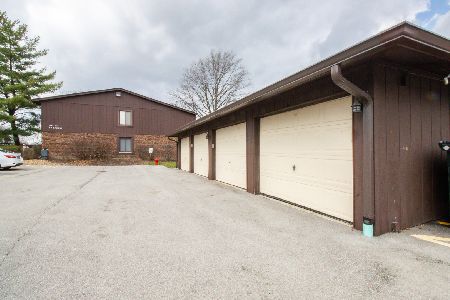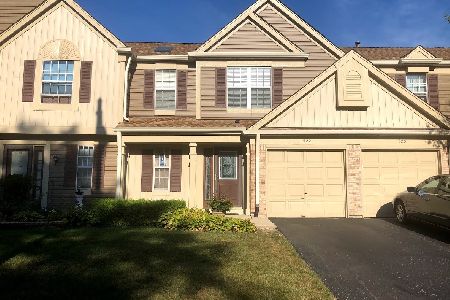1536 Crab Tree Drive, Westmont, Illinois 60559
$132,500
|
Sold
|
|
| Status: | Closed |
| Sqft: | 1,135 |
| Cost/Sqft: | $121 |
| Beds: | 1 |
| Baths: | 2 |
| Year Built: | 1986 |
| Property Taxes: | $3,115 |
| Days On Market: | 3830 |
| Lot Size: | 0,00 |
Description
Volume ceilings & 3 skylites create an open & spacious home w/neutral decor. Elegant living room in soft colors provides a welcoming entry. Dining room is adjacent to kitchen and offers sliding door to pretty yard views. Fully applianced oak cabinet kitchen includes breakfast bar and leads to laundry room, washer & dryer included. Loft easily converts to BR (window & closet already there). Spacious master suite with volume ceiling offers plenty of closet space & spacious bath w/soaking tub.Full basement insulated for finishing. Newer furnace and really new water heater. Adjacent to park & situated in a very convenient location close to transportation, this home is very welcoming. Short sale sold in "AS IS" condition but priced accordingly. Built instant equity with cosmetic changes. Experienced attorney and broker will get this done!
Property Specifics
| Condos/Townhomes | |
| 2 | |
| — | |
| 1986 | |
| Full | |
| — | |
| No | |
| — |
| Du Page | |
| Orchard Gate | |
| 258 / Monthly | |
| Parking,Insurance,Exterior Maintenance,Lawn Care,Snow Removal | |
| Lake Michigan | |
| Public Sewer, Sewer-Storm | |
| 08926677 | |
| 0921224013 |
Nearby Schools
| NAME: | DISTRICT: | DISTANCE: | |
|---|---|---|---|
|
Grade School
Maercker Elementary School |
60 | — | |
|
Middle School
Westview Hills Middle School |
60 | Not in DB | |
|
High School
North High School |
99 | Not in DB | |
|
Alternate Elementary School
Holmes Elementary School |
— | Not in DB | |
Property History
| DATE: | EVENT: | PRICE: | SOURCE: |
|---|---|---|---|
| 18 Mar, 2016 | Sold | $132,500 | MRED MLS |
| 15 Sep, 2015 | Under contract | $137,500 | MRED MLS |
| — | Last price change | $139,900 | MRED MLS |
| 18 May, 2015 | Listed for sale | $164,900 | MRED MLS |
Room Specifics
Total Bedrooms: 1
Bedrooms Above Ground: 1
Bedrooms Below Ground: 0
Dimensions: —
Floor Type: —
Dimensions: —
Floor Type: —
Full Bathrooms: 2
Bathroom Amenities: Double Sink,Soaking Tub
Bathroom in Basement: 0
Rooms: Loft
Basement Description: Unfinished
Other Specifics
| 1 | |
| Concrete Perimeter | |
| Asphalt | |
| Deck, Storms/Screens, Cable Access | |
| Park Adjacent | |
| 23 X 82 | |
| — | |
| — | |
| Vaulted/Cathedral Ceilings, Skylight(s), First Floor Laundry, Storage | |
| Range, Dishwasher, Refrigerator, Washer, Dryer, Disposal | |
| Not in DB | |
| — | |
| — | |
| Park | |
| — |
Tax History
| Year | Property Taxes |
|---|---|
| 2016 | $3,115 |
Contact Agent
Nearby Similar Homes
Nearby Sold Comparables
Contact Agent
Listing Provided By
Platinum Partners Realtors

