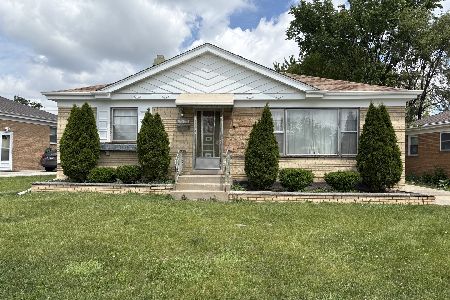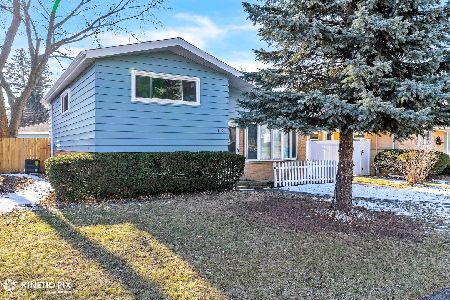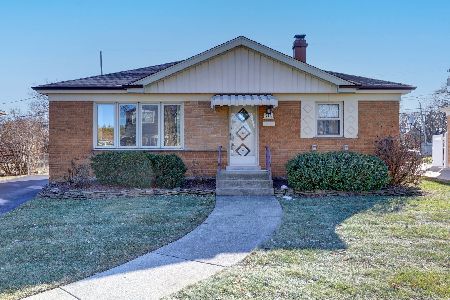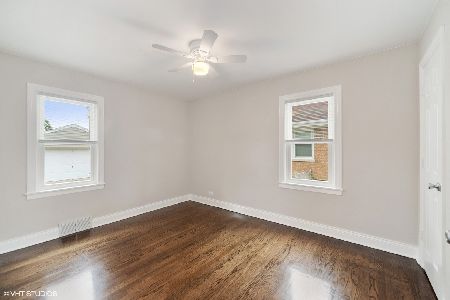1536 Evers Avenue, Westchester, Illinois 60154
$298,500
|
Sold
|
|
| Status: | Closed |
| Sqft: | 1,553 |
| Cost/Sqft: | $193 |
| Beds: | 3 |
| Baths: | 2 |
| Year Built: | 1957 |
| Property Taxes: | $5,282 |
| Days On Market: | 2537 |
| Lot Size: | 0,15 |
Description
Amazing remodeled brick home half a block away from High Ridge Park with tennis courts, playground and ice rink! New windows, flooring, light fixtures, bathroom fixtures, garage door... list goes on and on!Lliving room, dining room and bedrooms with refinished hardwood floors. Gorgeous remodeled kitchen with porcelain tile floors, subway tile backsplash, quartz counters and stainless steel appliances. Kitchen opens up to the spacious family room with vaulted ceiling, and luxury vinyl wood look flooring. The huge Master bedroom features new flooring, ceiling fan, walk in closet and a master bedroom bath. Both bathrooms have been beautifully remodeled with premium porcelain tile and master bath has a skylight that allows ample natural light. The finished basement also features new luxury laminate waterproof flooring with lots of space for a rec room and also has a spacious bonus room. Concrete driveway leads to 2 car garage. Great sized yard with wooden patio. Must See!
Property Specifics
| Single Family | |
| — | |
| Ranch | |
| 1957 | |
| Full | |
| — | |
| No | |
| 0.15 |
| Cook | |
| — | |
| 0 / Not Applicable | |
| None | |
| Lake Michigan,Public | |
| Public Sewer | |
| 10266035 | |
| 15201220480000 |
Property History
| DATE: | EVENT: | PRICE: | SOURCE: |
|---|---|---|---|
| 11 Apr, 2019 | Sold | $298,500 | MRED MLS |
| 11 Mar, 2019 | Under contract | $300,000 | MRED MLS |
| — | Last price change | $315,000 | MRED MLS |
| 6 Feb, 2019 | Listed for sale | $315,000 | MRED MLS |
Room Specifics
Total Bedrooms: 3
Bedrooms Above Ground: 3
Bedrooms Below Ground: 0
Dimensions: —
Floor Type: Hardwood
Dimensions: —
Floor Type: Hardwood
Full Bathrooms: 2
Bathroom Amenities: —
Bathroom in Basement: 0
Rooms: Recreation Room,Bonus Room
Basement Description: Finished
Other Specifics
| 2 | |
| Concrete Perimeter | |
| Concrete | |
| Deck, Porch | |
| Fenced Yard | |
| 49X129 | |
| — | |
| — | |
| Vaulted/Cathedral Ceilings, Skylight(s), Hardwood Floors, Wood Laminate Floors, Walk-In Closet(s) | |
| Range, Microwave, Dishwasher, Refrigerator, Stainless Steel Appliance(s) | |
| Not in DB | |
| Sidewalks, Street Lights, Street Paved | |
| — | |
| — | |
| — |
Tax History
| Year | Property Taxes |
|---|---|
| 2019 | $5,282 |
Contact Agent
Nearby Similar Homes
Nearby Sold Comparables
Contact Agent
Listing Provided By
RE/MAX Loyalty









