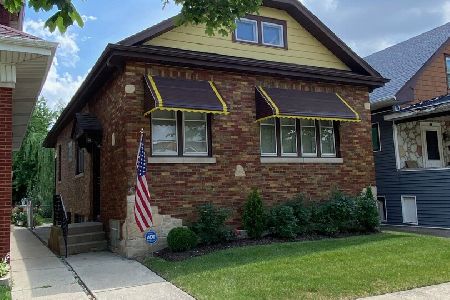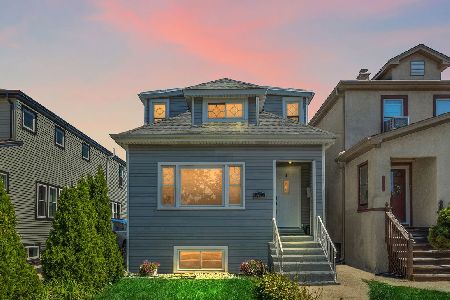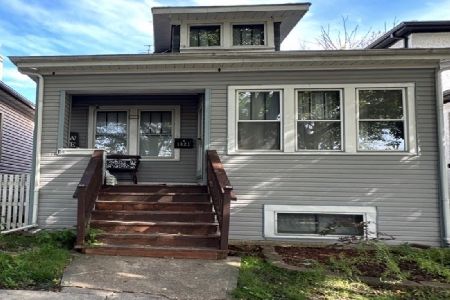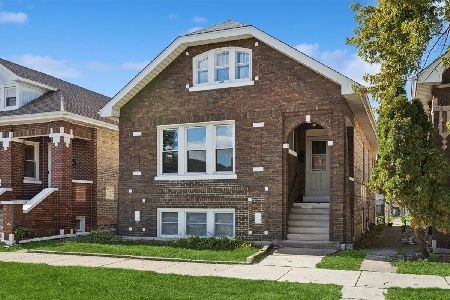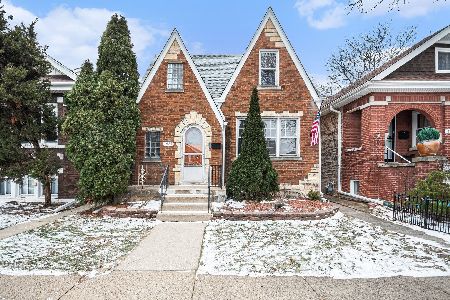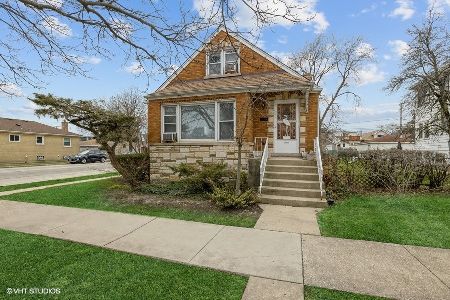1536 Highland Avenue, Berwyn, Illinois 60402
$279,999
|
Sold
|
|
| Status: | Closed |
| Sqft: | 1,397 |
| Cost/Sqft: | $200 |
| Beds: | 2 |
| Baths: | 1 |
| Year Built: | 1912 |
| Property Taxes: | $5,440 |
| Days On Market: | 1546 |
| Lot Size: | 0,09 |
Description
Charming, Completely-Updated & Light-Filled Brick Bungalow in a Wonderful Neighborhood. Covered Porch Has a Beautiful, Large Pendant Light. Gorgeous Living Rm w/ Bay Window, Wood Floor & Statement-Making Fireplace. Formal Dining Rm Features a Vintage Built-In Sideboard, a Wall of Windows & Elegant Chandelier. Big, Bright Remodeled Kitchen w/ Room For a Family-Sized Table. 42" Wood Cabinets, Granite Counters, Glass Tile Backsplash, Stainless Steel Appliances. Two Inviting Main Floor BRs (2nd BR Being Used as a Den). Contemporary Full Bath w/ Built-In Wall Cabinet. Downstairs, a Huge,Fantastic, Rec Rm w/New Carpeting & Recessed Lights, Plus a 3rd BR w/Escape Window. Great Storage, w/ TWO Large Walk-In Closets! Fenced Yard Has Vintage Brick Patio + Concrete Patio. Garage Has Overhead Doors From Alley & Yard. Vinyl Windows Both Floors. Newer GFA Furnace & Hot Water Tank. (NOTES: Fireplace Currently Non-Operational--Needs a Liner, & Has Been Painted With Non-Heat-Resistant Paint. Washer & Dryer Do Not Stay).
Property Specifics
| Single Family | |
| — | |
| Bungalow | |
| 1912 | |
| Full | |
| — | |
| No | |
| 0.09 |
| Cook | |
| — | |
| 0 / Not Applicable | |
| None | |
| Lake Michigan | |
| Public Sewer | |
| 11259640 | |
| 16201240330000 |
Property History
| DATE: | EVENT: | PRICE: | SOURCE: |
|---|---|---|---|
| 21 Nov, 2008 | Sold | $194,000 | MRED MLS |
| 22 Sep, 2008 | Under contract | $199,900 | MRED MLS |
| 4 Sep, 2008 | Listed for sale | $199,900 | MRED MLS |
| 2 Feb, 2022 | Sold | $279,999 | MRED MLS |
| 23 Dec, 2021 | Under contract | $279,999 | MRED MLS |
| — | Last price change | $289,999 | MRED MLS |
| 31 Oct, 2021 | Listed for sale | $289,999 | MRED MLS |
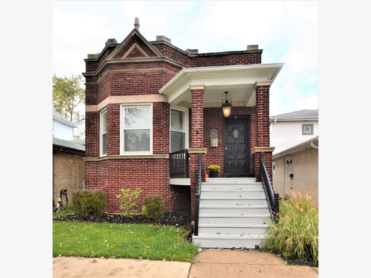
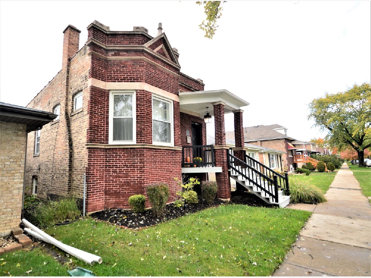
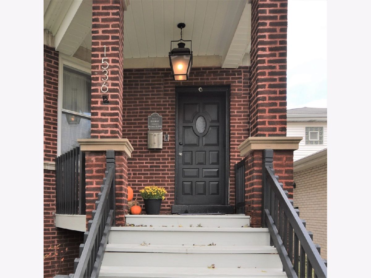
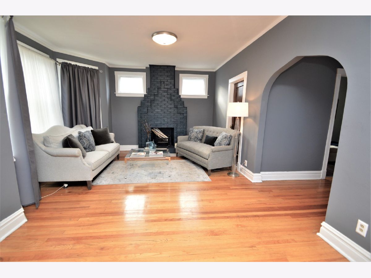
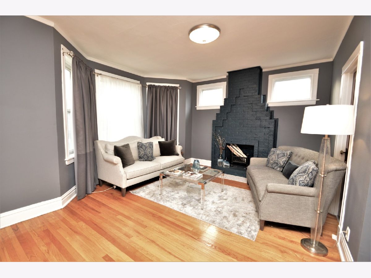

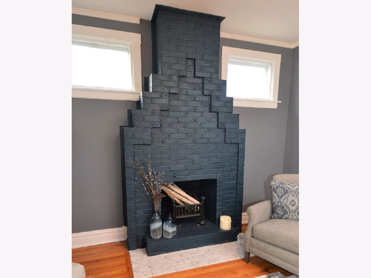
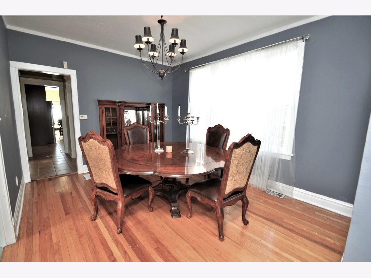
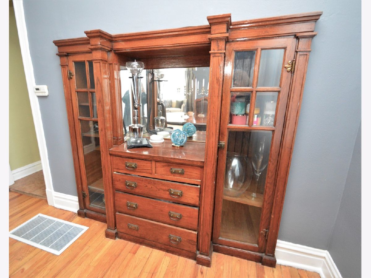
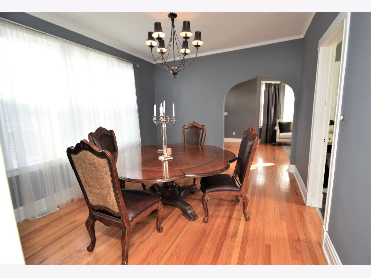
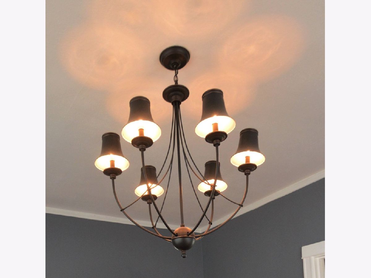
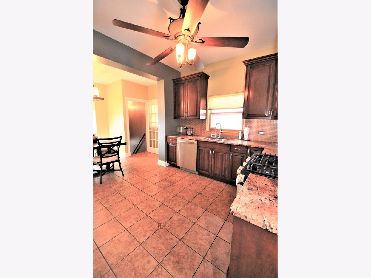
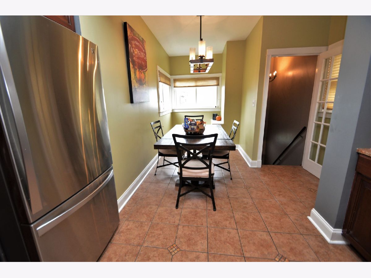
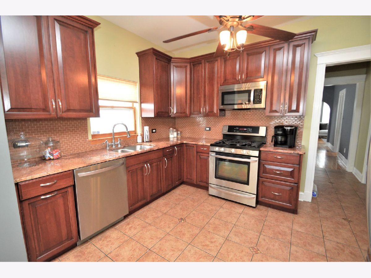
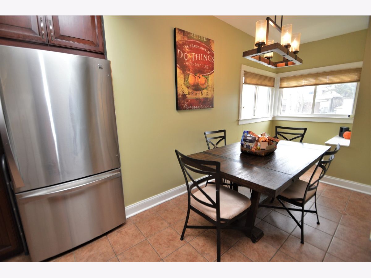
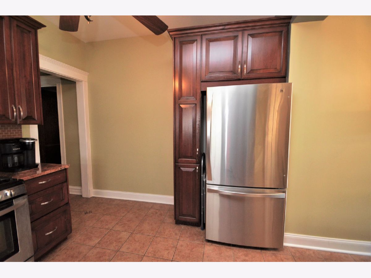
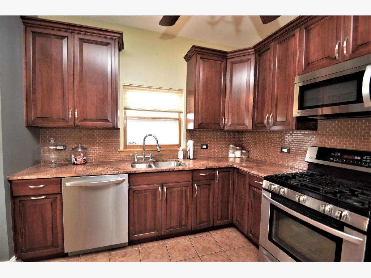
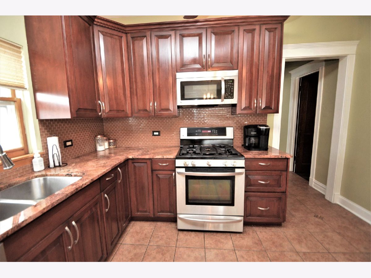
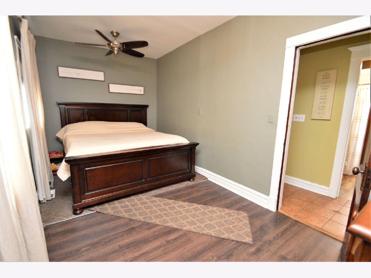
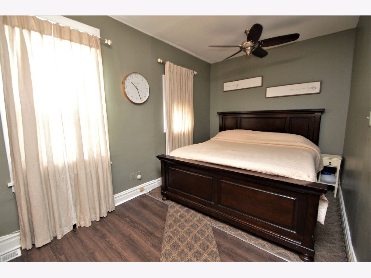
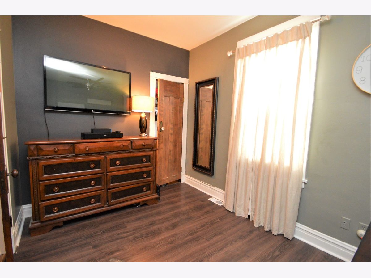
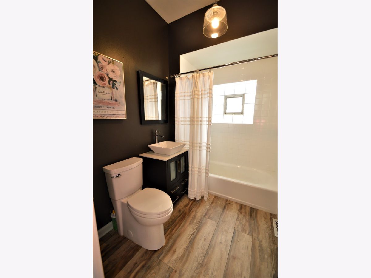

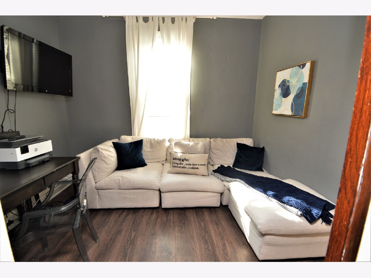
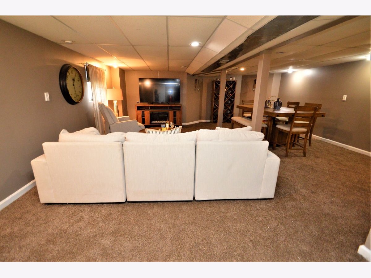
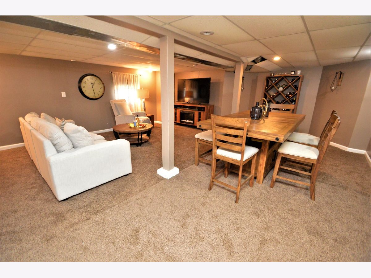
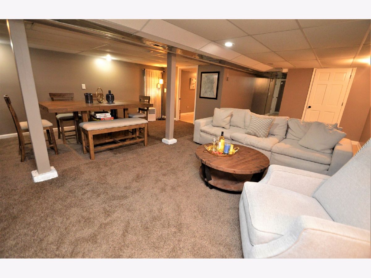
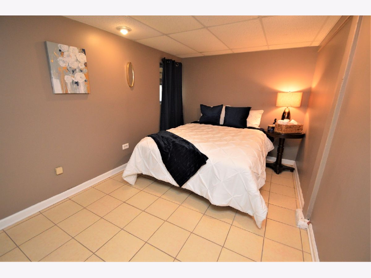
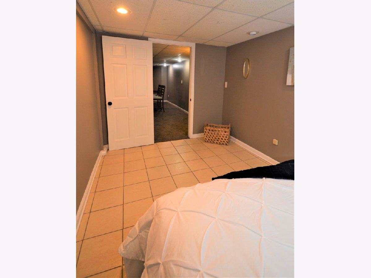
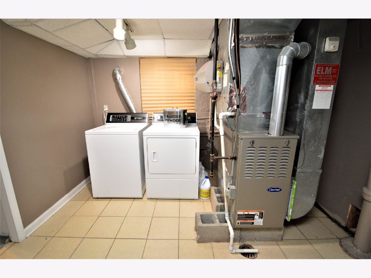
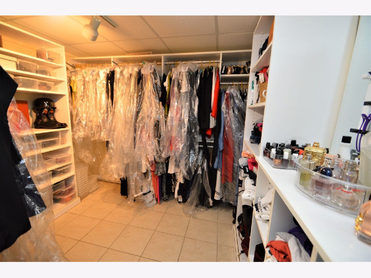
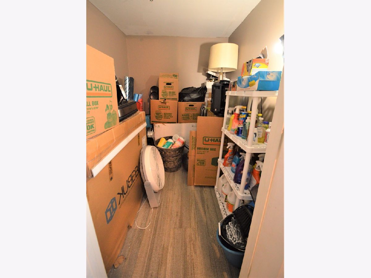
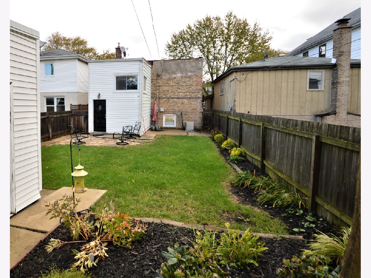

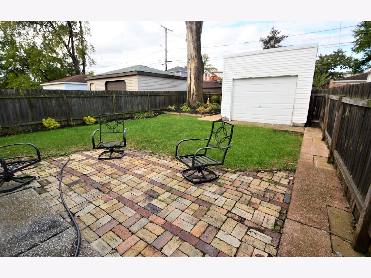
Room Specifics
Total Bedrooms: 3
Bedrooms Above Ground: 2
Bedrooms Below Ground: 1
Dimensions: —
Floor Type: Wood Laminate
Dimensions: —
Floor Type: Ceramic Tile
Full Bathrooms: 1
Bathroom Amenities: —
Bathroom in Basement: 0
Rooms: Recreation Room
Basement Description: Finished,Egress Window,Rec/Family Area,Sleeping Area,Storage Space
Other Specifics
| 1 | |
| — | |
| — | |
| Patio, Porch | |
| — | |
| 30 X 125 | |
| — | |
| None | |
| Hardwood Floors, First Floor Bedroom, First Floor Full Bath, Built-in Features, Walk-In Closet(s), Some Wood Floors, Drapes/Blinds, Granite Counters, Separate Dining Room, Some Wall-To-Wall Cp | |
| Range, Microwave, Dishwasher, Refrigerator, Stainless Steel Appliance(s), Gas Oven | |
| Not in DB | |
| Sidewalks, Street Lights, Street Paved | |
| — | |
| — | |
| Wood Burning |
Tax History
| Year | Property Taxes |
|---|---|
| 2008 | $3,136 |
| 2022 | $5,440 |
Contact Agent
Nearby Similar Homes
Nearby Sold Comparables
Contact Agent
Listing Provided By
Century 21 Affiliated

