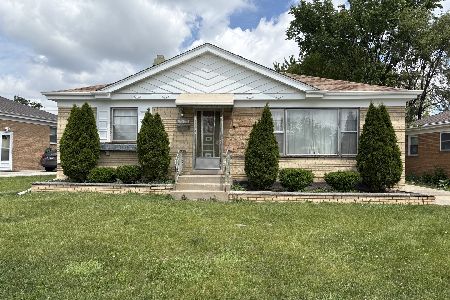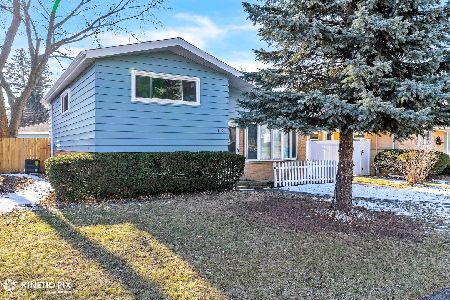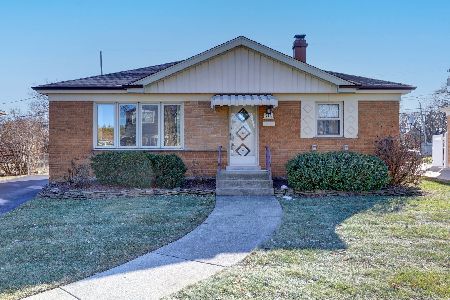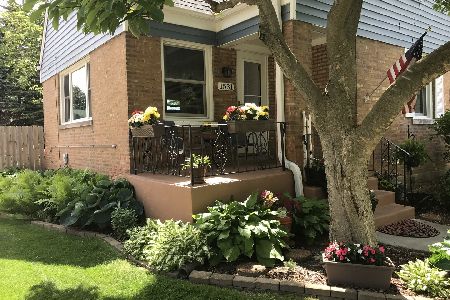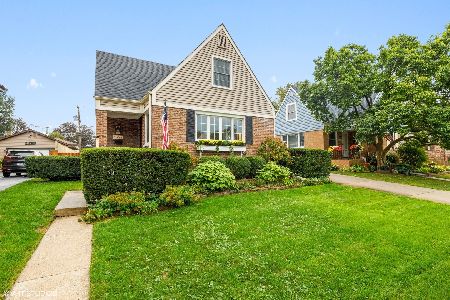1536 Highridge Parkway, Westchester, Illinois 60154
$250,000
|
Sold
|
|
| Status: | Closed |
| Sqft: | 1,900 |
| Cost/Sqft: | $134 |
| Beds: | 4 |
| Baths: | 2 |
| Year Built: | 1955 |
| Property Taxes: | $3,735 |
| Days On Market: | 2816 |
| Lot Size: | 0,14 |
Description
Welcome Home to Someplace Special! This delightful tri-level home greets you with terrific curb appeal and beautiful gardens. The first floor features hardwood floors in the living & dining rooms and a large picture window welcomes the morning sunshine. Prepare delicious meals in the lovely kitchen (updated in '13) featuring granite counters and decorative ceramic tile backsplash and floor. Enjoy freshly painted walls thruout & brand new carpeting in all the bedrooms and family room! Both baths updated 5 years ago, too! The third floor has terrific possibilities: use the 4th BR as a bedroom, walk-in closet, office, or convert to a master bath! Walk-up attic offers incredible storage! The gorgeous fenced-in yard is filled with perennials, cute storage shed, & the patio with pergola is perfect for enjoying your summer evenings. Within walking distance of Highridge Park & library! Just a short drive to Mariano's, Oakbrook, Metra, and downtown LaGrange & Western Springs, and Elmhurst.
Property Specifics
| Single Family | |
| — | |
| Tri-Level | |
| 1955 | |
| Partial | |
| — | |
| No | |
| 0.14 |
| Cook | |
| — | |
| 0 / Not Applicable | |
| None | |
| Lake Michigan | |
| Public Sewer | |
| 09924273 | |
| 15201200480000 |
Nearby Schools
| NAME: | DISTRICT: | DISTANCE: | |
|---|---|---|---|
|
High School
Proviso West High School |
209 | Not in DB | |
|
Alternate High School
Proviso Mathematics And Science |
— | Not in DB | |
Property History
| DATE: | EVENT: | PRICE: | SOURCE: |
|---|---|---|---|
| 20 Jun, 2018 | Sold | $250,000 | MRED MLS |
| 14 May, 2018 | Under contract | $255,000 | MRED MLS |
| 4 May, 2018 | Listed for sale | $255,000 | MRED MLS |
Room Specifics
Total Bedrooms: 4
Bedrooms Above Ground: 4
Bedrooms Below Ground: 0
Dimensions: —
Floor Type: Carpet
Dimensions: —
Floor Type: Carpet
Dimensions: —
Floor Type: Carpet
Full Bathrooms: 2
Bathroom Amenities: —
Bathroom in Basement: 1
Rooms: No additional rooms
Basement Description: Finished
Other Specifics
| 1 | |
| — | |
| — | |
| Patio | |
| Fenced Yard,Landscaped | |
| 49X124 | |
| Interior Stair,Unfinished | |
| None | |
| Hardwood Floors | |
| Range, Microwave, Dishwasher, Refrigerator, Washer, Dryer | |
| Not in DB | |
| — | |
| — | |
| — | |
| — |
Tax History
| Year | Property Taxes |
|---|---|
| 2018 | $3,735 |
Contact Agent
Nearby Similar Homes
Contact Agent
Listing Provided By
Baird & Warner, Inc.


