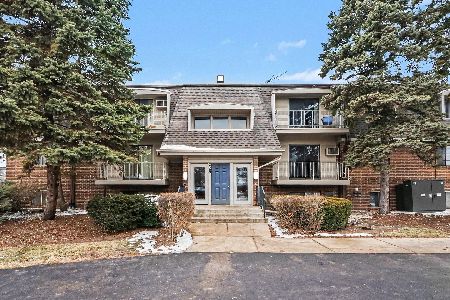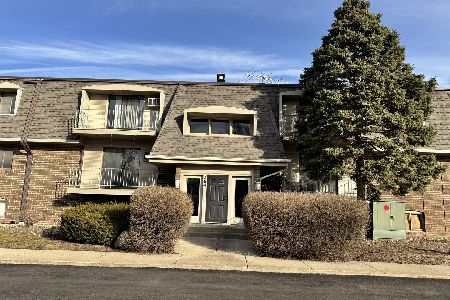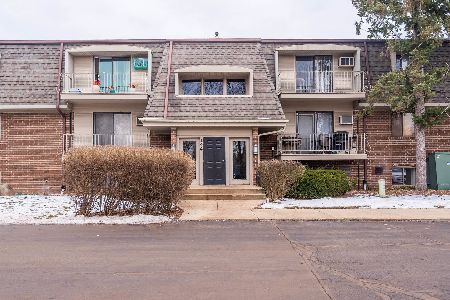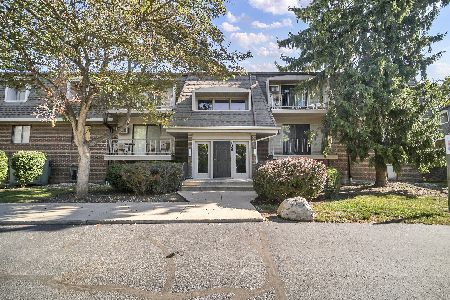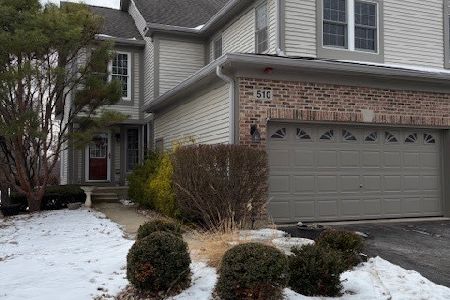1536 Lighthouse Drive, Naperville, Illinois 60565
$224,000
|
Sold
|
|
| Status: | Closed |
| Sqft: | 1,314 |
| Cost/Sqft: | $171 |
| Beds: | 3 |
| Baths: | 2 |
| Year Built: | 1985 |
| Property Taxes: | $3,289 |
| Days On Market: | 2509 |
| Lot Size: | 0,00 |
Description
Meticulously maintained 1/2 Duplex with a fabulous large back yard! As you enter the unit you are greeted by a spacious foyer featuring new hardwood flooring on the main floor! Painted in today's colors ! The kitchen has a nice area for a table and lots of storage w/ all of the appliances included. The Dining Room area if for those special dinners and has a slider leading out to a large deck. The Living Room is highlighted by a wood burning FP along with access to the deck. Windows (2016) Roof / Soffits (2014) Driveway 2015 A/C (2016) Dryer (2018) New railings / deck / front porch 2017! The second floor has a large Master BR w/ a walk in closet and access to the full bathroom! 2nd / 3rd BR are also a good size! NEW CARPET upstairs! Laundry room located on the main level with access to the attached garage.LARGE PRIVATE Backyard!!
Property Specifics
| Condos/Townhomes | |
| 2 | |
| — | |
| 1985 | |
| None | |
| — | |
| No | |
| — |
| Du Page | |
| Waterfront Estates | |
| 153 / Quarterly | |
| Lawn Care | |
| Lake Michigan | |
| Public Sewer | |
| 10347480 | |
| 0829307027 |
Nearby Schools
| NAME: | DISTRICT: | DISTANCE: | |
|---|---|---|---|
|
Grade School
Elmwood Elementary School |
203 | — | |
|
Middle School
Lincoln Junior High School |
203 | Not in DB | |
|
High School
Naperville Central High School |
203 | Not in DB | |
Property History
| DATE: | EVENT: | PRICE: | SOURCE: |
|---|---|---|---|
| 31 May, 2019 | Sold | $224,000 | MRED MLS |
| 19 Apr, 2019 | Under contract | $225,000 | MRED MLS |
| 17 Apr, 2019 | Listed for sale | $225,000 | MRED MLS |
Room Specifics
Total Bedrooms: 3
Bedrooms Above Ground: 3
Bedrooms Below Ground: 0
Dimensions: —
Floor Type: Carpet
Dimensions: —
Floor Type: Carpet
Full Bathrooms: 2
Bathroom Amenities: —
Bathroom in Basement: —
Rooms: No additional rooms
Basement Description: None
Other Specifics
| 1 | |
| Concrete Perimeter | |
| Asphalt | |
| Deck, Porch, Storms/Screens, End Unit | |
| Channel Front,Landscaped | |
| 28 X 157X 44 X175 | |
| — | |
| — | |
| Wood Laminate Floors, First Floor Laundry, Laundry Hook-Up in Unit | |
| Range, Dishwasher, Refrigerator, Washer, Dryer, Disposal | |
| Not in DB | |
| — | |
| — | |
| — | |
| Wood Burning |
Tax History
| Year | Property Taxes |
|---|---|
| 2019 | $3,289 |
Contact Agent
Nearby Similar Homes
Nearby Sold Comparables
Contact Agent
Listing Provided By
Berkshire Hathaway HomeServices Elite Realtors

