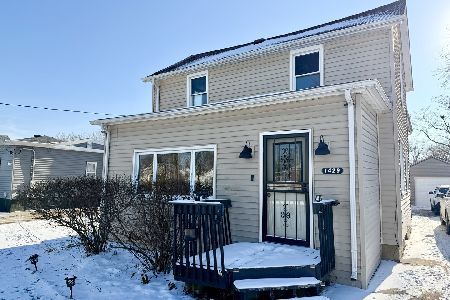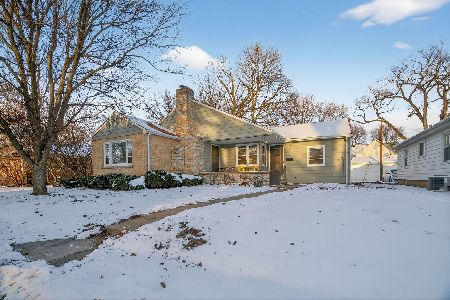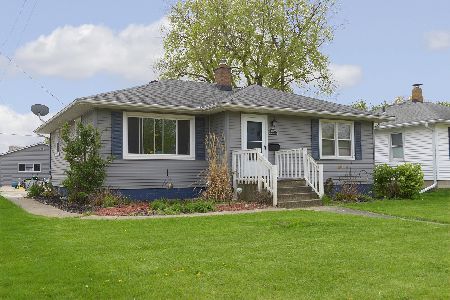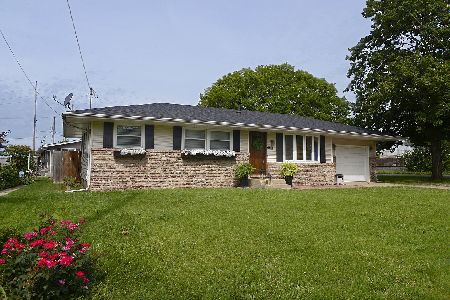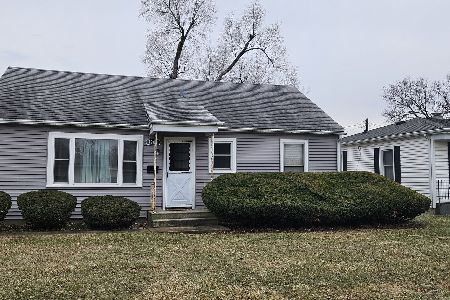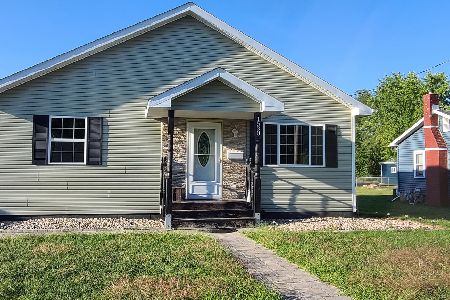1536 Main Street, Ottawa, Illinois 61350
$125,500
|
Sold
|
|
| Status: | Closed |
| Sqft: | 1,500 |
| Cost/Sqft: | $87 |
| Beds: | 3 |
| Baths: | 2 |
| Year Built: | — |
| Property Taxes: | $2,878 |
| Days On Market: | 4159 |
| Lot Size: | 0,00 |
Description
Open Floor Plan for this 3 bedroom 2 bath home located west. Living room has stone wood burning fireplace. Kitchen features plenty of cabinets, breakfast bar, and dining area. Stainless Steel appliances, dishwasher, refrigerator, microwave, stove. Detached 2.5 car garage with alley access and fenced yard. Partially finished basement with bar, family room, and office/4th bedroom.
Property Specifics
| Single Family | |
| — | |
| — | |
| — | |
| Full | |
| — | |
| No | |
| — |
| La Salle | |
| — | |
| 0 / Not Applicable | |
| None | |
| Public | |
| Public Sewer | |
| 08714783 | |
| 2110401009 |
Nearby Schools
| NAME: | DISTRICT: | DISTANCE: | |
|---|---|---|---|
|
Grade School
Lincoln Elementary: K-4th Grade |
141 | — | |
|
Middle School
Shepherd Middle School |
141 | Not in DB | |
|
High School
Ottawa Township High School |
140 | Not in DB | |
|
Alternate Elementary School
Central Elementary: 5th And 6th |
— | Not in DB | |
Property History
| DATE: | EVENT: | PRICE: | SOURCE: |
|---|---|---|---|
| 5 Apr, 2010 | Sold | $125,000 | MRED MLS |
| 23 Feb, 2010 | Under contract | $130,000 | MRED MLS |
| — | Last price change | $135,000 | MRED MLS |
| 9 May, 2009 | Listed for sale | $144,900 | MRED MLS |
| 15 Jan, 2015 | Sold | $125,500 | MRED MLS |
| 9 Dec, 2014 | Under contract | $129,900 | MRED MLS |
| — | Last price change | $137,000 | MRED MLS |
| 29 Aug, 2014 | Listed for sale | $140,000 | MRED MLS |
Room Specifics
Total Bedrooms: 3
Bedrooms Above Ground: 3
Bedrooms Below Ground: 0
Dimensions: —
Floor Type: Carpet
Dimensions: —
Floor Type: Carpet
Full Bathrooms: 2
Bathroom Amenities: —
Bathroom in Basement: 1
Rooms: Recreation Room
Basement Description: Partially Finished
Other Specifics
| 2 | |
| — | |
| — | |
| — | |
| Fenced Yard | |
| 50X152 | |
| — | |
| None | |
| Bar-Dry, First Floor Bedroom, First Floor Full Bath | |
| Range, Microwave, Dishwasher, Refrigerator | |
| Not in DB | |
| Sidewalks, Street Lights, Street Paved | |
| — | |
| — | |
| Wood Burning |
Tax History
| Year | Property Taxes |
|---|---|
| 2010 | $4,058 |
| 2015 | $2,878 |
Contact Agent
Nearby Similar Homes
Contact Agent
Listing Provided By
Coldwell Banker The Real Estate Group

