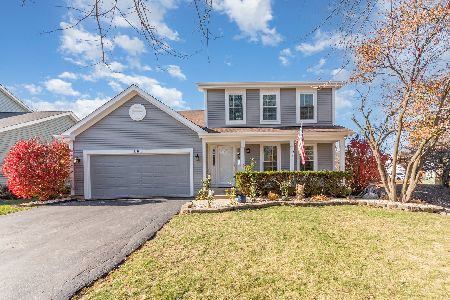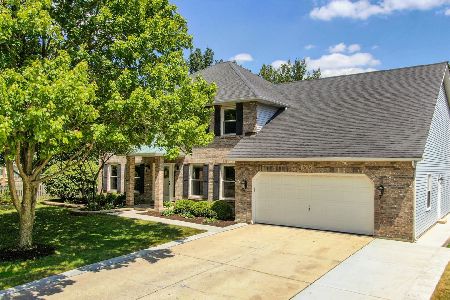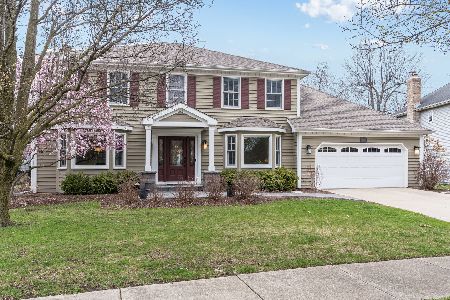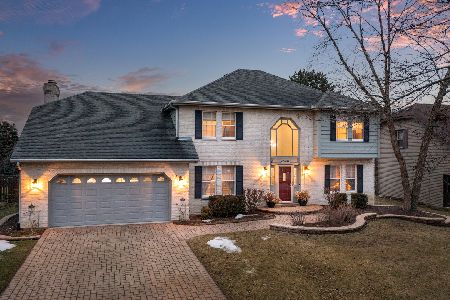1536 Meadowland Drive, Naperville, Illinois 60540
$508,000
|
Sold
|
|
| Status: | Closed |
| Sqft: | 2,975 |
| Cost/Sqft: | $171 |
| Beds: | 4 |
| Baths: | 3 |
| Year Built: | 1987 |
| Property Taxes: | $10,591 |
| Days On Market: | 2773 |
| Lot Size: | 0,00 |
Description
NOW'S YOUR CHANCE! This exceptionally maintained & beautifully updated 1-owner home is ready for you. All the big ticket items have been done for you AND it shows like a model! Set on a quiet, tree lined street, a quaint front porch & brand new cedar siding welcome you. Just imagine all the parties you'll have in your pro landscaped, park-like yard w/perennial gardens, party-sized (27X26) deck & inground sprinklers. Inside you'll find loads of timeless features & a wide open floor plan. Rich hardwood floors|Thick crown moldings|Built-in book cases|Floor to ceiling brick fireplace. Gourmet KIT & updated baths. Spacious bedrooms. Custom closet organizers. Magnificent! Every window was replaced 2011. High efficiency furnace 2009. Brand new water heater 2018. New cordless blinds. New light fixtures. Loads of can lights. Newer carpet. Fresh paint. Dist 204 schools-1 block to May Watts Elem! Easy access to train, DT Naperville. Pace bus is at the corner. This one is priced right - GET HERE!
Property Specifics
| Single Family | |
| — | |
| Traditional | |
| 1987 | |
| Full | |
| — | |
| No | |
| — |
| Du Page | |
| West Wind Estates | |
| 0 / Not Applicable | |
| None | |
| Public | |
| Public Sewer | |
| 09943416 | |
| 0723309035 |
Nearby Schools
| NAME: | DISTRICT: | DISTANCE: | |
|---|---|---|---|
|
Grade School
May Watts Elementary School |
204 | — | |
|
Middle School
Hill Middle School |
204 | Not in DB | |
|
High School
Metea Valley High School |
204 | Not in DB | |
Property History
| DATE: | EVENT: | PRICE: | SOURCE: |
|---|---|---|---|
| 3 Jul, 2018 | Sold | $508,000 | MRED MLS |
| 20 May, 2018 | Under contract | $510,000 | MRED MLS |
| 17 May, 2018 | Listed for sale | $510,000 | MRED MLS |
| 13 Mar, 2023 | Under contract | $0 | MRED MLS |
| 10 Feb, 2023 | Listed for sale | $0 | MRED MLS |
Room Specifics
Total Bedrooms: 4
Bedrooms Above Ground: 4
Bedrooms Below Ground: 0
Dimensions: —
Floor Type: Carpet
Dimensions: —
Floor Type: Carpet
Dimensions: —
Floor Type: Carpet
Full Bathrooms: 3
Bathroom Amenities: Separate Shower,Double Sink,Soaking Tub
Bathroom in Basement: 0
Rooms: Eating Area,Office,Recreation Room,Deck
Basement Description: Finished
Other Specifics
| 2 | |
| Concrete Perimeter | |
| Asphalt | |
| Deck, Porch | |
| Landscaped | |
| 77X135 | |
| — | |
| Full | |
| Skylight(s), Hardwood Floors, First Floor Laundry | |
| Range, Microwave, Dishwasher, Refrigerator, Disposal, Stainless Steel Appliance(s), Built-In Oven, Range Hood | |
| Not in DB | |
| Sidewalks, Street Lights, Street Paved | |
| — | |
| — | |
| Gas Starter |
Tax History
| Year | Property Taxes |
|---|---|
| 2018 | $10,591 |
Contact Agent
Nearby Similar Homes
Nearby Sold Comparables
Contact Agent
Listing Provided By
Baird & Warner







