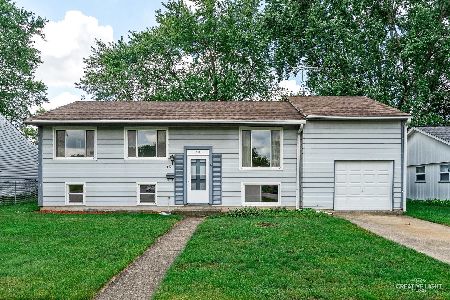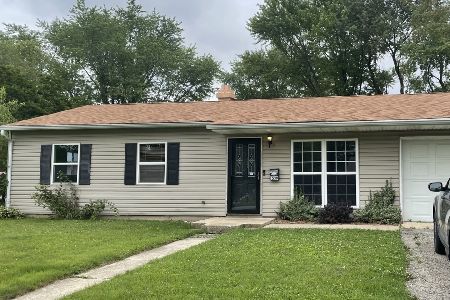1536 Sandy Lane, Aurora, Illinois 60506
$200,000
|
Sold
|
|
| Status: | Closed |
| Sqft: | 1,189 |
| Cost/Sqft: | $165 |
| Beds: | 3 |
| Baths: | 1 |
| Year Built: | 1964 |
| Property Taxes: | $4,649 |
| Days On Market: | 1701 |
| Lot Size: | 0,19 |
Description
Charming ranch in established, peaceful, neighborhood with expansive two level deck in back (12x16 x2 !) Important stuff (roof, windows, siding and gutters) all in like new condition. Opportunity awaits ! Owners bedroom has two closets for extra space! Move in, then add your finishing touches. All the expensive work is done, roof and gutters are five years old! Large, fenced in, backyard includes two out buildings! Sliding door from Kitchen leads to the expansive deck and other out door features! This is a really nice home! This will not last long. Seller WILL consider all, responsible, qualified offers.
Property Specifics
| Single Family | |
| — | |
| Contemporary,Traditional | |
| 1964 | |
| None | |
| — | |
| No | |
| 0.19 |
| Kane | |
| — | |
| — / Not Applicable | |
| None | |
| Public | |
| — | |
| 11105492 | |
| 1509178014 |
Nearby Schools
| NAME: | DISTRICT: | DISTANCE: | |
|---|---|---|---|
|
High School
West Aurora High School |
129 | Not in DB | |
Property History
| DATE: | EVENT: | PRICE: | SOURCE: |
|---|---|---|---|
| 26 Jul, 2021 | Sold | $200,000 | MRED MLS |
| 11 Jun, 2021 | Under contract | $195,975 | MRED MLS |
| 29 May, 2021 | Listed for sale | $195,975 | MRED MLS |
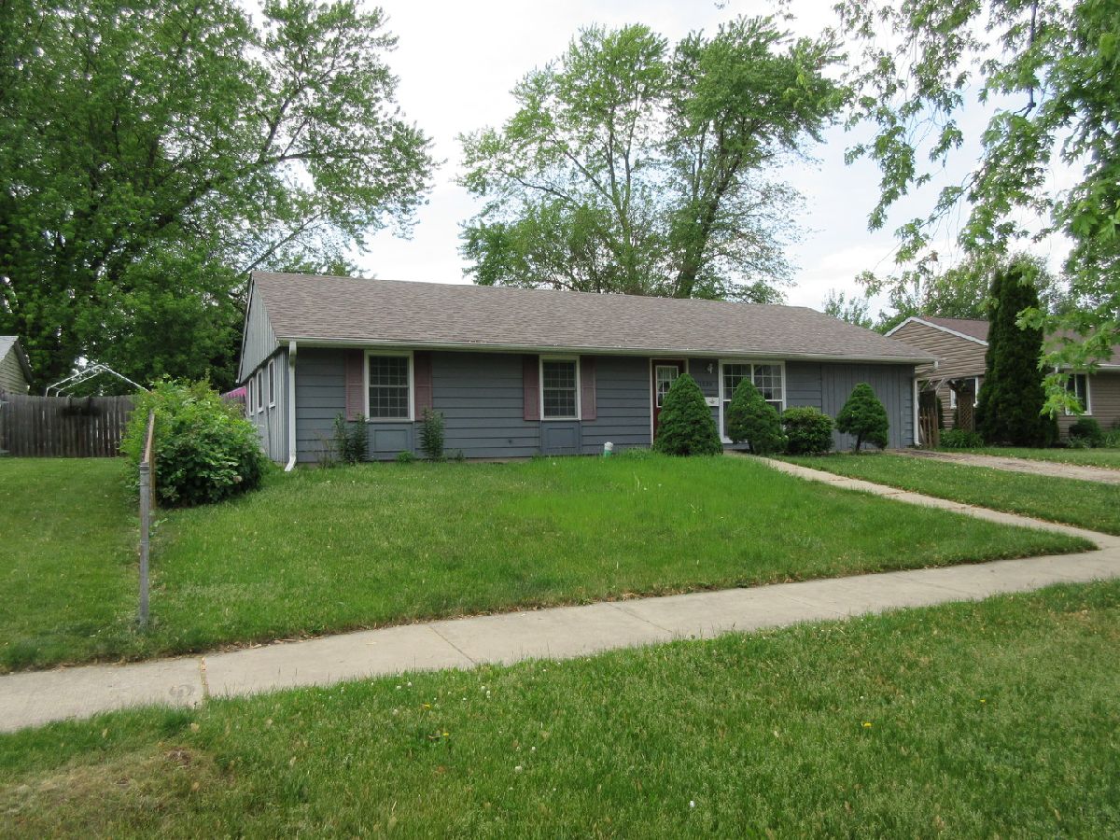
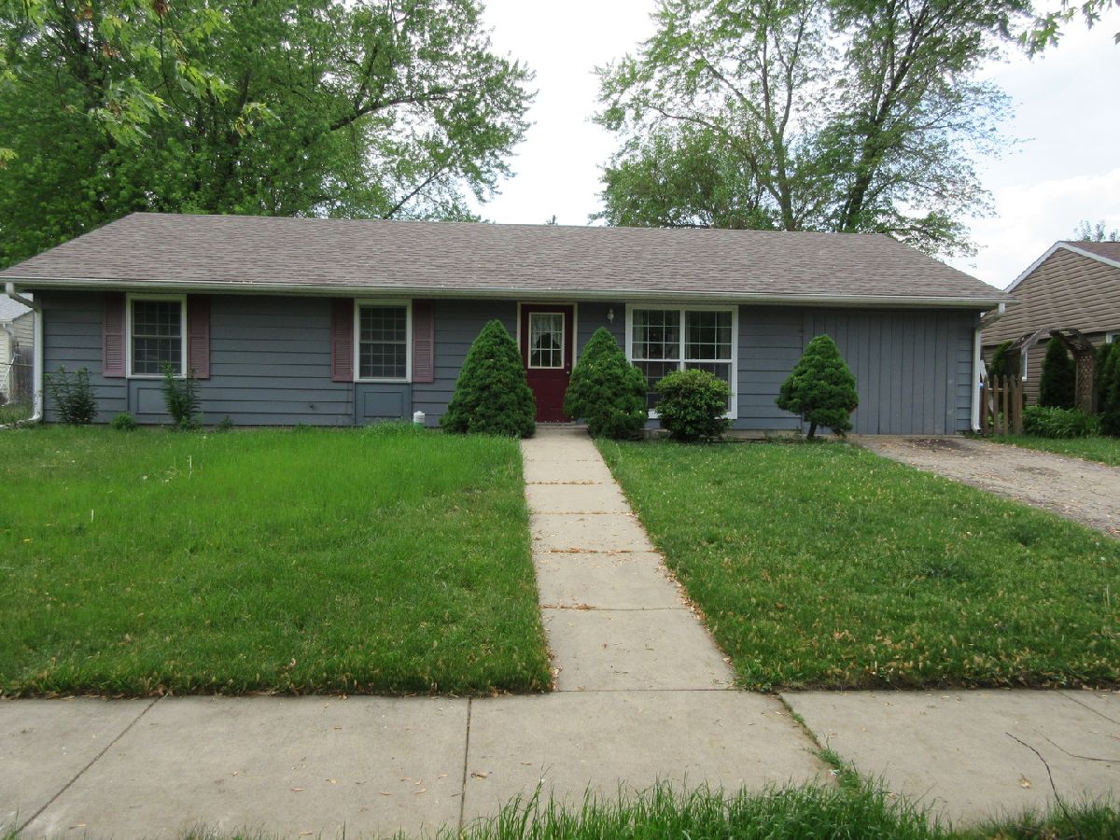
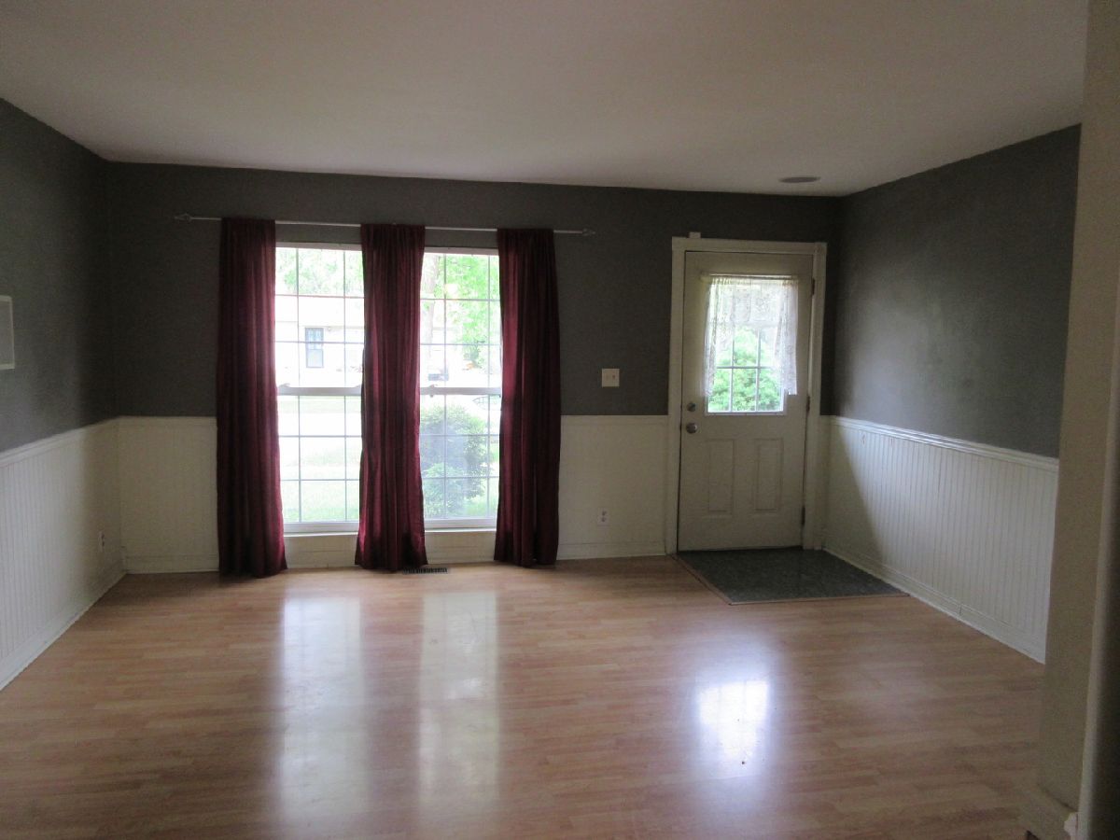
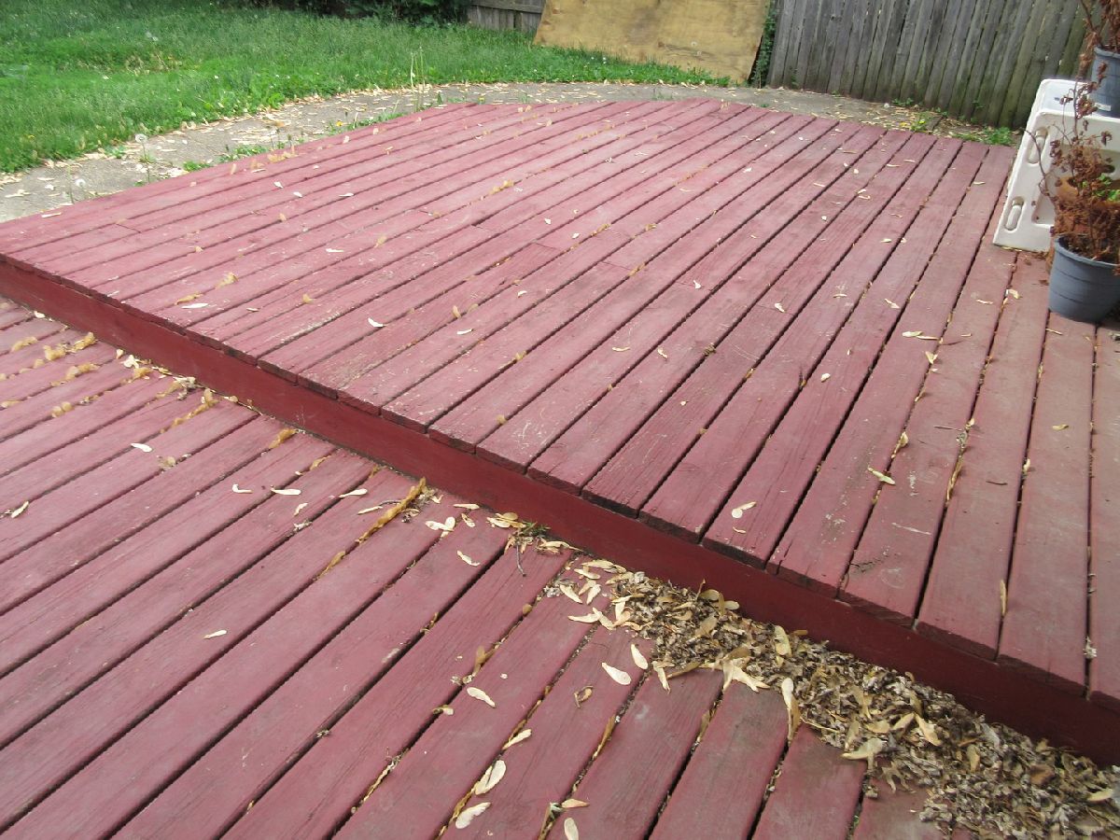
Room Specifics
Total Bedrooms: 3
Bedrooms Above Ground: 3
Bedrooms Below Ground: 0
Dimensions: —
Floor Type: Wood Laminate
Dimensions: —
Floor Type: Wood Laminate
Full Bathrooms: 1
Bathroom Amenities: —
Bathroom in Basement: —
Rooms: Other Room,Storage
Basement Description: Slab
Other Specifics
| 1 | |
| Concrete Perimeter | |
| Asphalt | |
| Deck | |
| — | |
| 67 X 125 | |
| — | |
| None | |
| Wood Laminate Floors, First Floor Laundry, First Floor Full Bath | |
| Range, Microwave, Refrigerator | |
| Not in DB | |
| Curbs, Sidewalks, Street Lights, Street Paved | |
| — | |
| — | |
| — |
Tax History
| Year | Property Taxes |
|---|---|
| 2021 | $4,649 |
Contact Agent
Nearby Similar Homes
Nearby Sold Comparables
Contact Agent
Listing Provided By
Kettley & Co. Inc. - Yorkville


