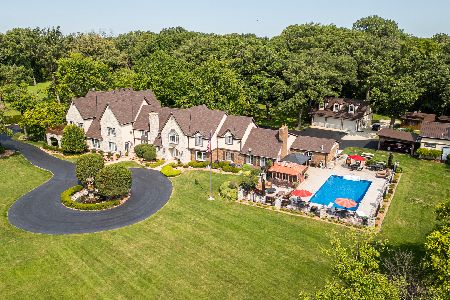15360 Pantigo Lane, Homer Glen, Illinois 60491
$245,000
|
Sold
|
|
| Status: | Closed |
| Sqft: | 2,950 |
| Cost/Sqft: | $86 |
| Beds: | 3 |
| Baths: | 4 |
| Year Built: | 1990 |
| Property Taxes: | $11,319 |
| Days On Market: | 3956 |
| Lot Size: | 1,00 |
Description
Large home with unlimited potential. Brick front, professionally done landscaping, huge yard. Kitchen with oak cabinets, granite c-tops & stone floors. Family room with stone fireplace. THIS IS A FANNIE MAE HOME PATH PROPERTY. OFFER HAS BEEN ACCEPTED BY THE SELLER.
Property Specifics
| Single Family | |
| — | |
| Cape Cod | |
| 1990 | |
| Full | |
| — | |
| No | |
| 1 |
| Will | |
| — | |
| 0 / Not Applicable | |
| None | |
| Private Well | |
| Septic-Mechanical, Septic-Private | |
| 08907211 | |
| 1605202020040000 |
Property History
| DATE: | EVENT: | PRICE: | SOURCE: |
|---|---|---|---|
| 29 Jul, 2015 | Sold | $245,000 | MRED MLS |
| 13 Jul, 2015 | Under contract | $255,000 | MRED MLS |
| — | Last price change | $260,000 | MRED MLS |
| 30 Apr, 2015 | Listed for sale | $280,900 | MRED MLS |
| 10 May, 2021 | Sold | $435,000 | MRED MLS |
| 24 Mar, 2021 | Under contract | $449,900 | MRED MLS |
| — | Last price change | $469,000 | MRED MLS |
| 27 Jan, 2021 | Listed for sale | $469,000 | MRED MLS |
Room Specifics
Total Bedrooms: 3
Bedrooms Above Ground: 3
Bedrooms Below Ground: 0
Dimensions: —
Floor Type: Carpet
Dimensions: —
Floor Type: Carpet
Full Bathrooms: 4
Bathroom Amenities: Whirlpool,Separate Shower,Double Sink
Bathroom in Basement: 0
Rooms: Foyer
Basement Description: Unfinished
Other Specifics
| 3 | |
| Concrete Perimeter | |
| Asphalt,Circular,Side Drive | |
| Deck, In Ground Pool | |
| Fenced Yard,Landscaped,Wooded | |
| 155X325X135X226 | |
| Pull Down Stair,Unfinished | |
| Full | |
| Vaulted/Cathedral Ceilings | |
| — | |
| Not in DB | |
| Street Lights, Street Paved | |
| — | |
| — | |
| Wood Burning, Heatilator |
Tax History
| Year | Property Taxes |
|---|---|
| 2015 | $11,319 |
| 2021 | $12,544 |
Contact Agent
Nearby Sold Comparables
Contact Agent
Listing Provided By
Select Realty INC







