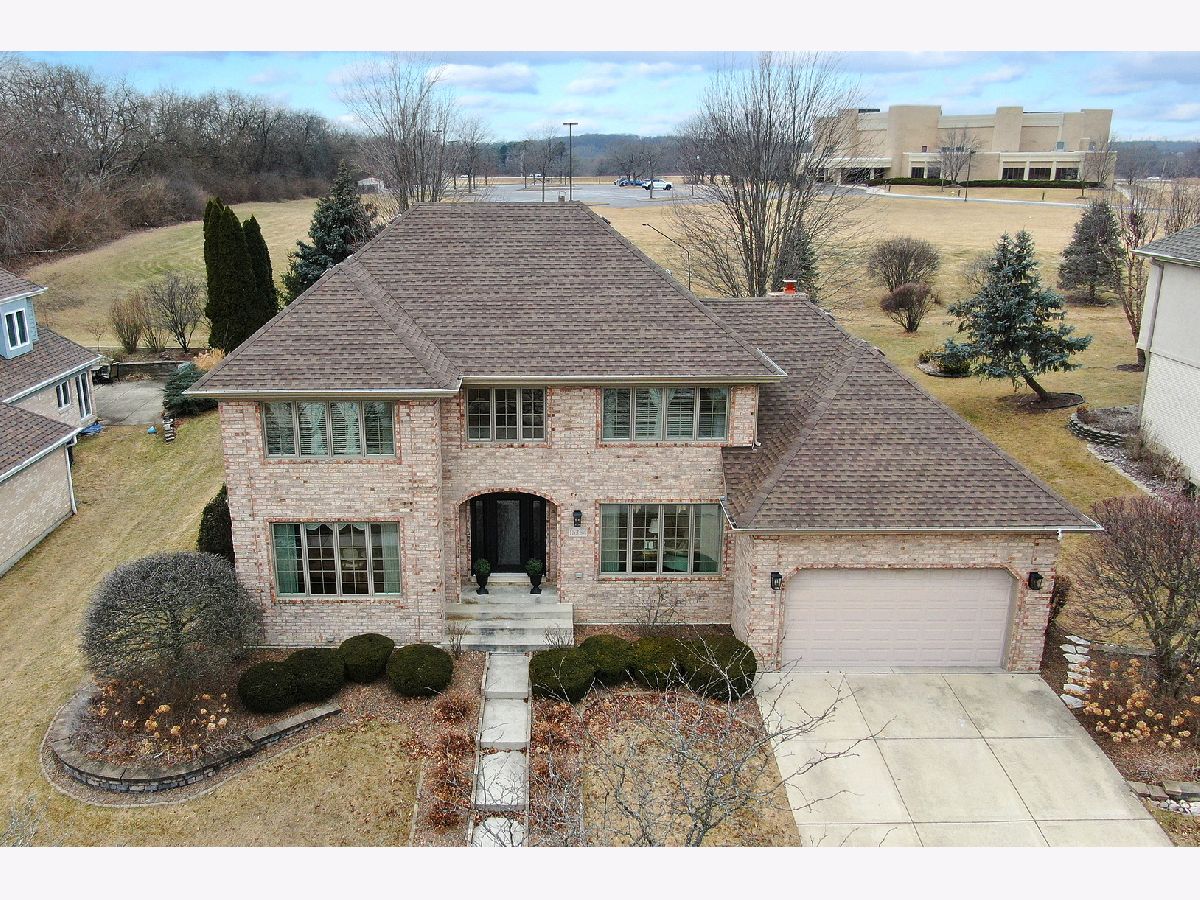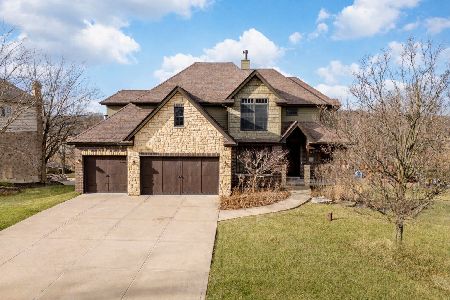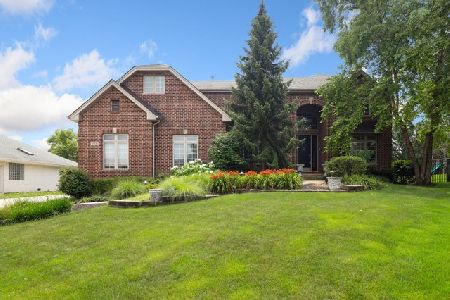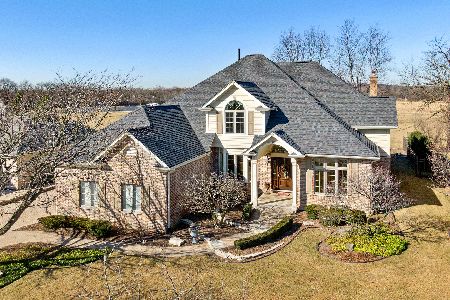15364 Jillian Road, Orland Park, Illinois 60467
$685,000
|
Sold
|
|
| Status: | Closed |
| Sqft: | 2,801 |
| Cost/Sqft: | $241 |
| Beds: | 4 |
| Baths: | 4 |
| Year Built: | 1993 |
| Property Taxes: | $12,755 |
| Days On Market: | 340 |
| Lot Size: | 0,25 |
Description
Multiple offers received. Highest and Best due by 7pm 2/17. Welcome to 15364 Jillian Rd in the lovely neighborhood of Ashburn Sound in West Orland Park. Long-time owners have updated and enhanced all three levels of this 4 bed, 3.5 bath home, making it a move-in ready fabulous family home. Thoughtful design and tasteful updates greet you as you enter the two story foyer. Wide plank cherry flooring, custom millwork, travertine tile and six panel doors lets you know that you are in a special home. The formal living room and dining room flank the staircase. Enter into the sun-filled kitchen that was completely remodeled with custom cabinets, marble countertops, island with breakfast bar, Jenn Air appliances and a custom lighting package. Pull out shelving, a closet pantry plus a butler's pantry affords ample storage. The dinette is open to the family room with its cozy fireplace, wide plank cherry floors and tons of windows that fill the space with natural light. Work from home is no problem here, as the main level office can also be found on this level, tucked away from the main living areas. The main level laundry room has a sink, lots of cabinets and a door to the amazing and private back yard. Upstairs you will find four generous bedrooms, all with walk-in closets, two updated baths and additional walk-in storage in the unfinished attic. The master suite is the epitome of luxury with its spa-like bathroom with double sinks and an oversize shower. The walk-in closet is generous in size and has custom shelving. Additional walk-in storage can be accessed from the master closet in the unfinished attic. Head down to the finished basement with family room, wet bar, full bath, exercise room, built-ins and a dining area. The backyard is a private oasis with no neighbors behind. Enjoy outdoor entertaining or family gatherings on the newer, oversize brick paver patio with a gas firepit, pergola and basketball court. Great location that is walking distance to the 153rd St Metra station and Centennial Park with its miles of trails, ice skating rink, pool, soccer and baseball fields. Years of carefree living await you with a brand new roof in 2024, newer windows and doors throughout, furnace and air 2013, Navien hot water heater 2023 and a whole house generator and electric charging station in the garage.
Property Specifics
| Single Family | |
| — | |
| — | |
| 1993 | |
| — | |
| TWO STORY | |
| No | |
| 0.25 |
| Cook | |
| Ashburn Sound | |
| 350 / Annual | |
| — | |
| — | |
| — | |
| 12288511 | |
| 27171070020000 |
Nearby Schools
| NAME: | DISTRICT: | DISTANCE: | |
|---|---|---|---|
|
High School
Carl Sandburg High School |
230 | Not in DB | |
Property History
| DATE: | EVENT: | PRICE: | SOURCE: |
|---|---|---|---|
| 4 Apr, 2025 | Sold | $685,000 | MRED MLS |
| 17 Feb, 2025 | Under contract | $675,000 | MRED MLS |
| 13 Feb, 2025 | Listed for sale | $675,000 | MRED MLS |
















































Room Specifics
Total Bedrooms: 4
Bedrooms Above Ground: 4
Bedrooms Below Ground: 0
Dimensions: —
Floor Type: —
Dimensions: —
Floor Type: —
Dimensions: —
Floor Type: —
Full Bathrooms: 4
Bathroom Amenities: Separate Shower,Double Sink,Full Body Spray Shower,Soaking Tub
Bathroom in Basement: 1
Rooms: —
Basement Description: —
Other Specifics
| 2 | |
| — | |
| — | |
| — | |
| — | |
| 90X135 | |
| Unfinished | |
| — | |
| — | |
| — | |
| Not in DB | |
| — | |
| — | |
| — | |
| — |
Tax History
| Year | Property Taxes |
|---|---|
| 2025 | $12,755 |
Contact Agent
Nearby Sold Comparables
Contact Agent
Listing Provided By
Century 21 Circle






