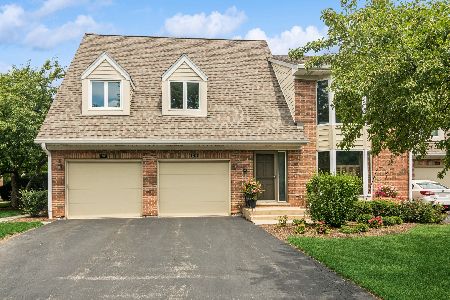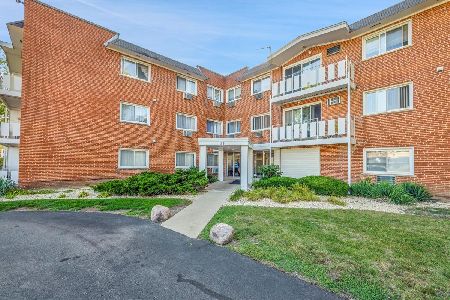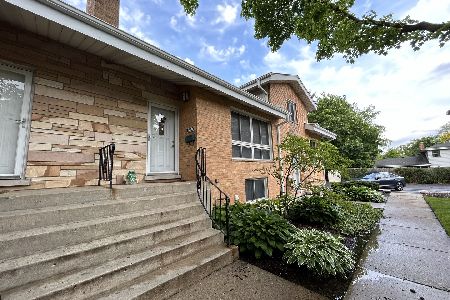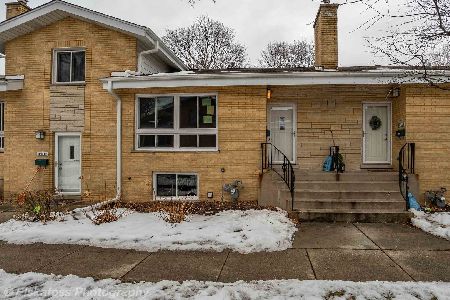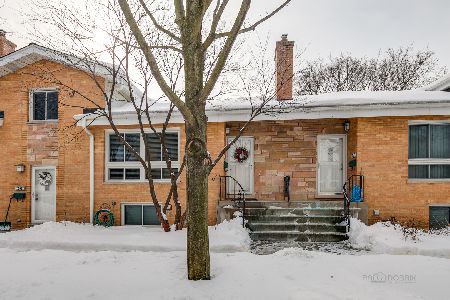1537 Arlington Heights Road, Arlington Heights, Illinois 60004
$224,000
|
Sold
|
|
| Status: | Closed |
| Sqft: | 1,172 |
| Cost/Sqft: | $196 |
| Beds: | 3 |
| Baths: | 2 |
| Year Built: | 1966 |
| Property Taxes: | $4,191 |
| Days On Market: | 1591 |
| Lot Size: | 0,00 |
Description
Affordable & spacious - small cluster of brick townhomes - North of Downtown Arlington Hts - just South of Northpoint Shopping Center. Enjoy this all brick home with its own private entrance and walk-out deck plus garden area off the back. Yes - pets are allowed! Included in price are 2 reserved parking spaces #36 and #37 - side by side and just a few steps from front or back doors. Hardwood floors, vaulted ceilings - wide interior stairways - updated insulated windows, furnace and hot water heater. Flexible plan allows 2 bedrooms up with full bathroom & 3rd bedroom (has a closet) with 2nd full bathroom on 1st floor - or enjoy as a family room/den or home office. Nice size sub basement with laundry. Enjoy low monthly fee of $185 for this fee simple home with lot size 23 x 59. Tree lined courtyard frontage with perfect location to all great schools and walking distance to shopping of any degree. Convenient to downtown Arlington Heights - Metra.
Property Specifics
| Condos/Townhomes | |
| 1 | |
| — | |
| 1966 | |
| Partial | |
| — | |
| No | |
| — |
| Cook | |
| 12 Oaks At North Arlington | |
| 185 / Monthly | |
| Insurance,Exterior Maintenance,Lawn Care,Scavenger,Snow Removal | |
| Lake Michigan | |
| Public Sewer | |
| 11175641 | |
| 03201110350000 |
Nearby Schools
| NAME: | DISTRICT: | DISTANCE: | |
|---|---|---|---|
|
Grade School
Olive-mary Stitt School |
25 | — | |
|
Middle School
Thomas Middle School |
25 | Not in DB | |
|
High School
John Hersey High School |
214 | Not in DB | |
Property History
| DATE: | EVENT: | PRICE: | SOURCE: |
|---|---|---|---|
| 26 Apr, 2016 | Under contract | $0 | MRED MLS |
| 17 Apr, 2016 | Listed for sale | $0 | MRED MLS |
| 13 Sep, 2021 | Sold | $224,000 | MRED MLS |
| 10 Aug, 2021 | Under contract | $229,500 | MRED MLS |
| 2 Aug, 2021 | Listed for sale | $229,500 | MRED MLS |
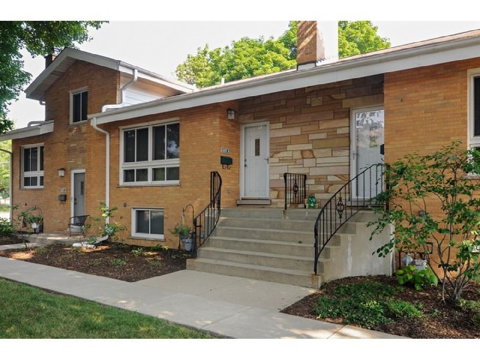
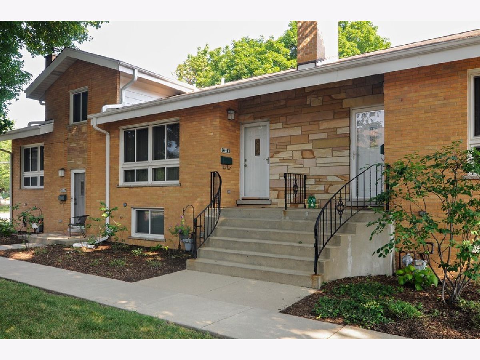
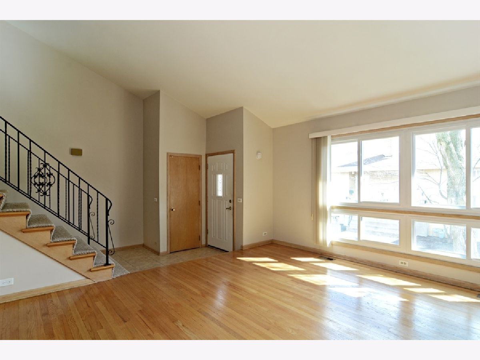
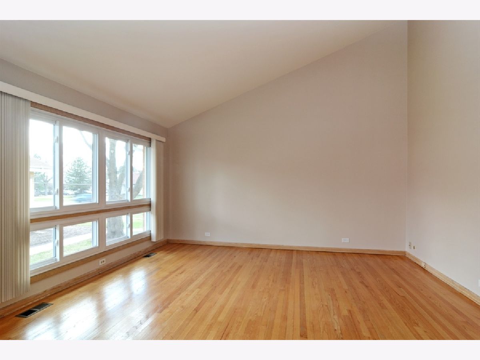
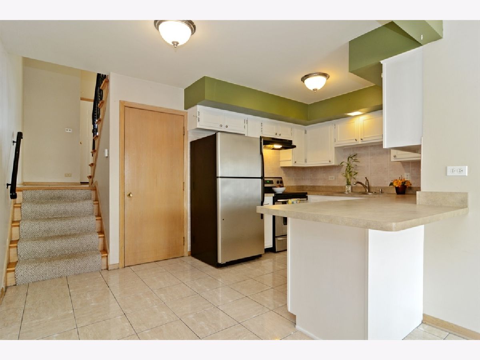
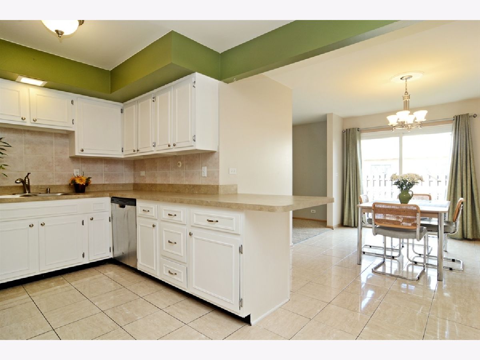
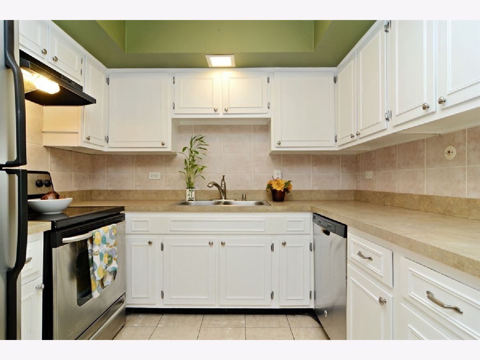
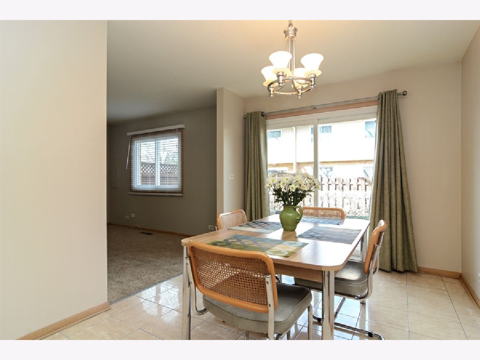
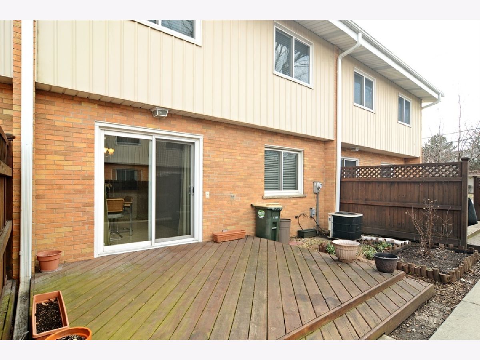
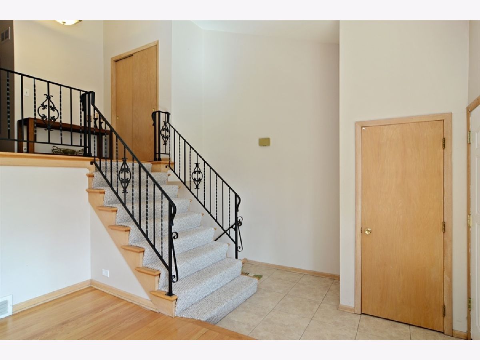
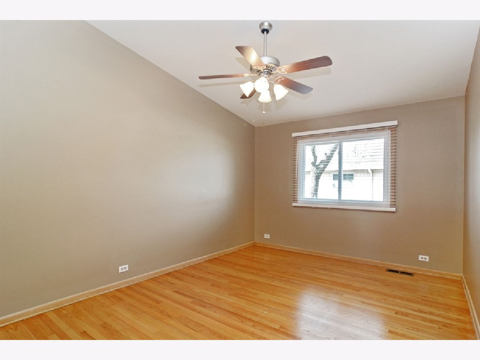
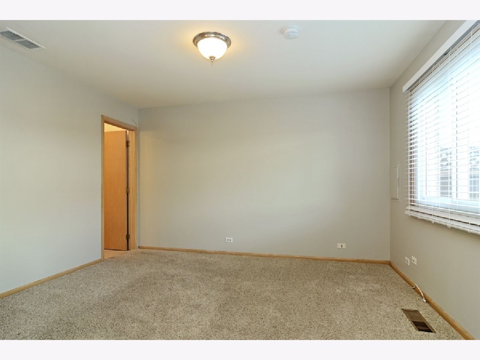
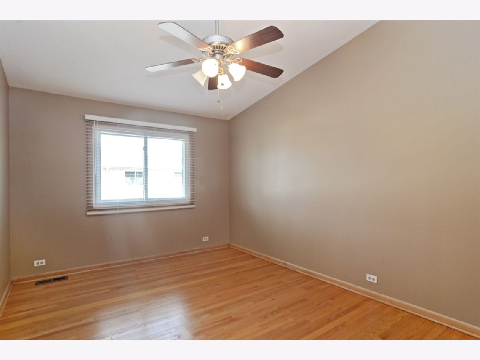
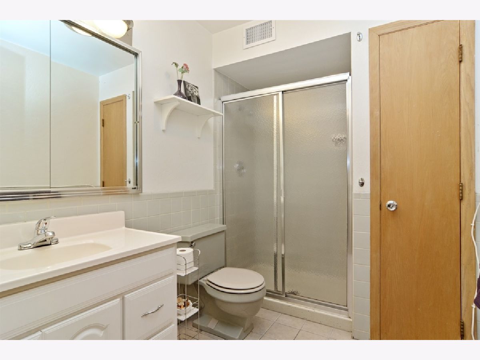
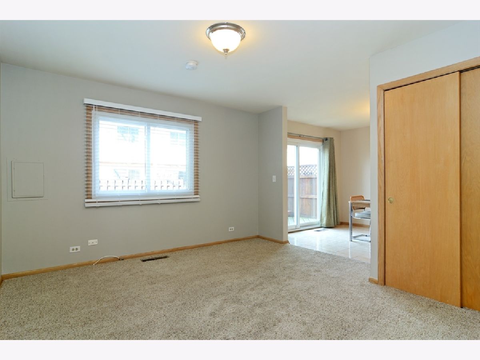
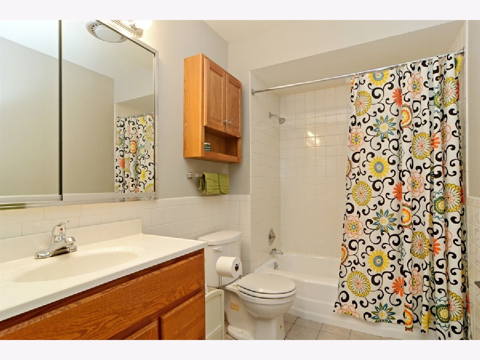
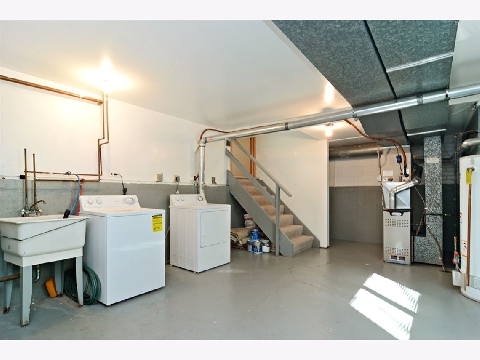
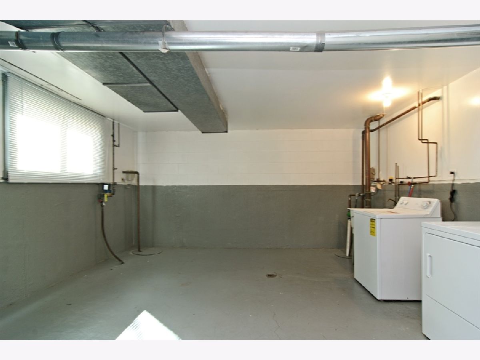
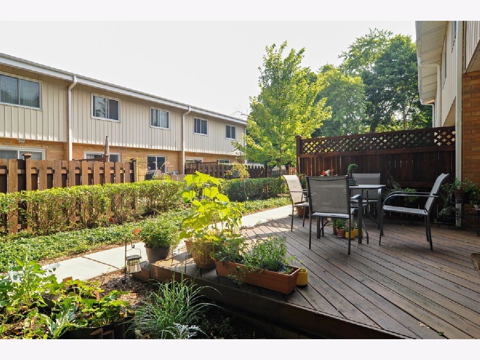
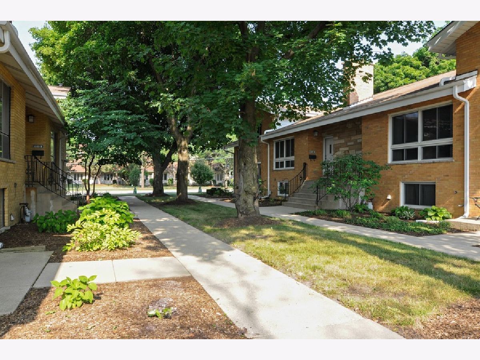
Room Specifics
Total Bedrooms: 3
Bedrooms Above Ground: 3
Bedrooms Below Ground: 0
Dimensions: —
Floor Type: Hardwood
Dimensions: —
Floor Type: Carpet
Full Bathrooms: 2
Bathroom Amenities: —
Bathroom in Basement: 0
Rooms: Foyer,Utility Room-Lower Level
Basement Description: Unfinished,Sub-Basement
Other Specifics
| — | |
| Concrete Perimeter | |
| Asphalt,Off Alley | |
| Deck, Storms/Screens | |
| Common Grounds,Sidewalks,Streetlights | |
| 20 X 68 | |
| — | |
| None | |
| Vaulted/Cathedral Ceilings, Hardwood Floors, First Floor Bedroom, First Floor Full Bath, Laundry Hook-Up in Unit, Storage | |
| Range, Dishwasher, Refrigerator, Washer, Dryer, Disposal | |
| Not in DB | |
| — | |
| — | |
| — | |
| — |
Tax History
| Year | Property Taxes |
|---|---|
| 2021 | $4,191 |
Contact Agent
Nearby Similar Homes
Nearby Sold Comparables
Contact Agent
Listing Provided By
@properties

