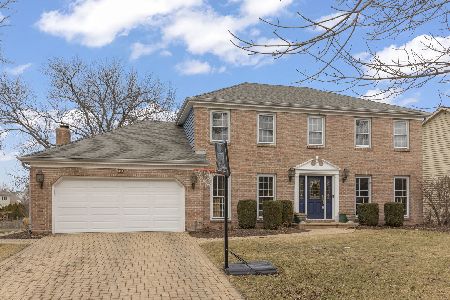1537 Killdeer Drive, Naperville, Illinois 60565
$390,000
|
Sold
|
|
| Status: | Closed |
| Sqft: | 2,318 |
| Cost/Sqft: | $169 |
| Beds: | 4 |
| Baths: | 3 |
| Year Built: | 1968 |
| Property Taxes: | $7,383 |
| Days On Market: | 2829 |
| Lot Size: | 0,23 |
Description
Beautifully Maintained Quality "Gerten" Built Two Story Situated on a Fabulous Matured Treed Lot w Remodeled Kitchen w Dinette & Finished Basement! Large Entry Foyer with Ceramic Tile w New Front Door w Sidelights 08. Refinished Hardwood Flooring on Main Level 2007. New White 6 Panel Doors and Trim 2009. Kitchen Remodeled 02, Raised Panel Maple Cabinetry,Lazy Susan, Pull Outs & Spice Rack, Can Lights & Ceramic Flr. Remodeled Family Room 2002 w Added Windows. 1st Flr Laundry with Tub & Chute. Master Bedroom Suite w/Built in Shelving, Ceiling Fan, Private Bath w/Corian Top. New Windows 2007. New HE Furnace 2002, New Heat Exchanger 2014. New Air Conditioner 2013. New HE Water Heater 2014. Exterior Paint 2005. New Soffits & Gutters with Gutter Guards 2012. New Driveway 2012. New Roof 5-18. Additional Insulation 01,Peaceful & Serene Yard w Paver Patio, Hot Tub & Shed. Just Blocks to Maplebrook Elementary & Maplebrook Pool! Just Move-In. WOW!
Property Specifics
| Single Family | |
| — | |
| Traditional | |
| 1968 | |
| Full | |
| GERTEN | |
| No | |
| 0.23 |
| Du Page | |
| Maplebrook | |
| 25 / Voluntary | |
| None | |
| Public | |
| Public Sewer | |
| 09969145 | |
| 0830413019 |
Nearby Schools
| NAME: | DISTRICT: | DISTANCE: | |
|---|---|---|---|
|
Grade School
Maplebrook Elementary School |
203 | — | |
|
Middle School
Lincoln Junior High School |
203 | Not in DB | |
|
High School
Naperville Central High School |
203 | Not in DB | |
Property History
| DATE: | EVENT: | PRICE: | SOURCE: |
|---|---|---|---|
| 10 Aug, 2018 | Sold | $390,000 | MRED MLS |
| 3 Jun, 2018 | Under contract | $392,500 | MRED MLS |
| 31 May, 2018 | Listed for sale | $392,500 | MRED MLS |
Room Specifics
Total Bedrooms: 4
Bedrooms Above Ground: 4
Bedrooms Below Ground: 0
Dimensions: —
Floor Type: Hardwood
Dimensions: —
Floor Type: Hardwood
Dimensions: —
Floor Type: Hardwood
Full Bathrooms: 3
Bathroom Amenities: —
Bathroom in Basement: 0
Rooms: Eating Area,Recreation Room,Exercise Room
Basement Description: Finished,Crawl
Other Specifics
| 2 | |
| Concrete Perimeter | |
| Asphalt | |
| Brick Paver Patio | |
| Landscaped | |
| 72 X 143 X 69 X 143 | |
| Unfinished | |
| Full | |
| Hardwood Floors, First Floor Laundry | |
| Range, Dishwasher | |
| Not in DB | |
| Sidewalks, Street Lights | |
| — | |
| — | |
| Wood Burning, Attached Fireplace Doors/Screen |
Tax History
| Year | Property Taxes |
|---|---|
| 2018 | $7,383 |
Contact Agent
Nearby Similar Homes
Nearby Sold Comparables
Contact Agent
Listing Provided By
Little Realty






