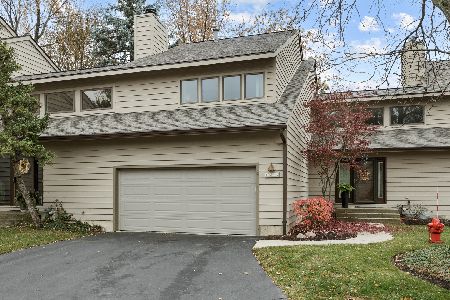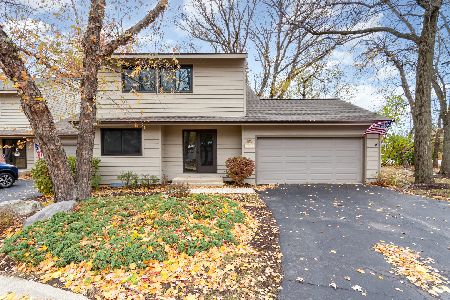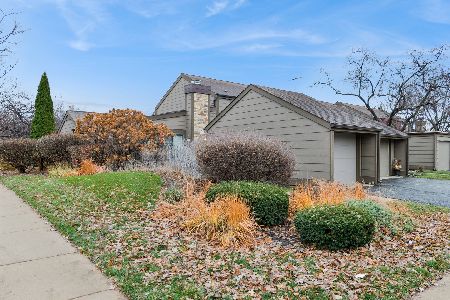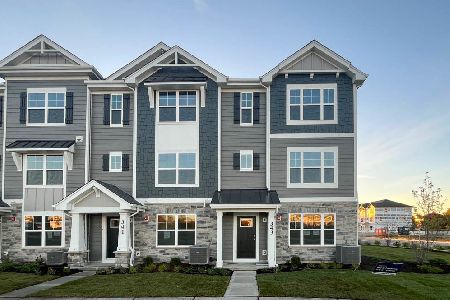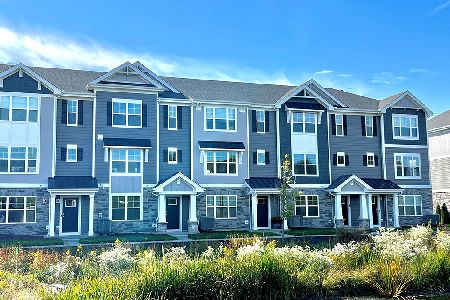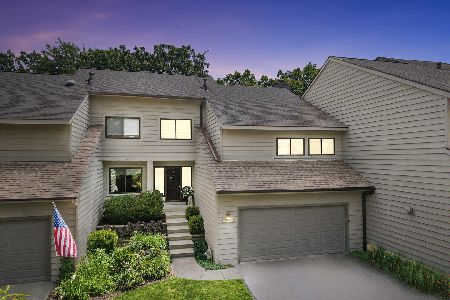1537 Kirkwood Drive, Geneva, Illinois 60134
$246,000
|
Sold
|
|
| Status: | Closed |
| Sqft: | 1,974 |
| Cost/Sqft: | $127 |
| Beds: | 3 |
| Baths: | 3 |
| Year Built: | 1977 |
| Property Taxes: | $6,647 |
| Days On Market: | 2720 |
| Lot Size: | 0,00 |
Description
Very sharp and meticulously maintained end unit in beautiful Kirkwood. Excellent floorplan has a spacious living room with wood burning gas start fireplace, good sized dining room and kitchen with eating area. 3 bedrooms including a master with private master bath and walk in closet. Lower level English basement has another fireplace, built-in wet bar, new floors and Pella windows. Fresh paint and new carpeting makes this one move-in-ready! Lots of storage too! Furnace and air are just 2 years old and the driveway and roof are both new. Outside entertaining is a breeze on the beautiful rebuilt deck. This unit backs to the tennis courts. Currently the pool and clubhouse are being renovated and will be complete Spring of 2019! This one is a winner!
Property Specifics
| Condos/Townhomes | |
| 2 | |
| — | |
| 1977 | |
| English | |
| — | |
| No | |
| — |
| Kane | |
| Kirkwood | |
| 257 / Monthly | |
| Insurance,Clubhouse,Pool,Exterior Maintenance,Lawn Care,Snow Removal | |
| Public | |
| Public Sewer | |
| 10046365 | |
| 1201152008 |
Property History
| DATE: | EVENT: | PRICE: | SOURCE: |
|---|---|---|---|
| 29 Mar, 2012 | Sold | $171,900 | MRED MLS |
| 22 Feb, 2012 | Under contract | $169,900 | MRED MLS |
| — | Last price change | $173,000 | MRED MLS |
| 16 Jan, 2012 | Listed for sale | $181,000 | MRED MLS |
| 27 Sep, 2018 | Sold | $246,000 | MRED MLS |
| 27 Aug, 2018 | Under contract | $250,000 | MRED MLS |
| — | Last price change | $259,900 | MRED MLS |
| 9 Aug, 2018 | Listed for sale | $259,900 | MRED MLS |
Room Specifics
Total Bedrooms: 3
Bedrooms Above Ground: 3
Bedrooms Below Ground: 0
Dimensions: —
Floor Type: Wood Laminate
Dimensions: —
Floor Type: Wood Laminate
Full Bathrooms: 3
Bathroom Amenities: Separate Shower
Bathroom in Basement: 0
Rooms: Loft,Workshop
Basement Description: Finished
Other Specifics
| 2 | |
| Concrete Perimeter | |
| Asphalt | |
| Deck, Tennis Court(s), In Ground Pool | |
| Landscaped,Wooded | |
| 2411 SQ. FT. | |
| — | |
| Full | |
| Vaulted/Cathedral Ceilings, Skylight(s), Bar-Wet, Wood Laminate Floors | |
| Double Oven, Range, Dishwasher, Washer, Dryer, Disposal | |
| Not in DB | |
| — | |
| — | |
| Pool, Tennis Court(s) | |
| Gas Starter |
Tax History
| Year | Property Taxes |
|---|---|
| 2012 | $5,531 |
| 2018 | $6,647 |
Contact Agent
Nearby Similar Homes
Nearby Sold Comparables
Contact Agent
Listing Provided By
RE/MAX Excels

