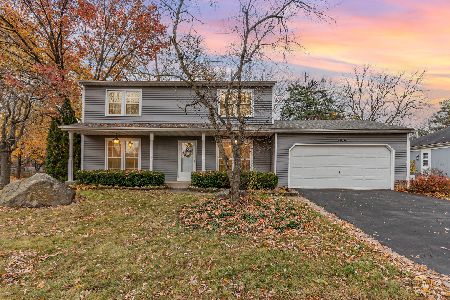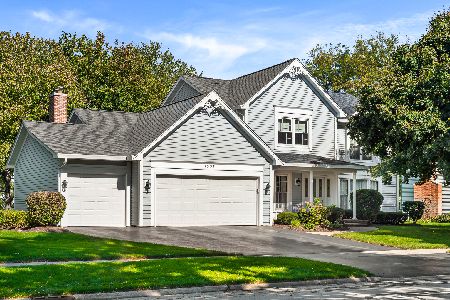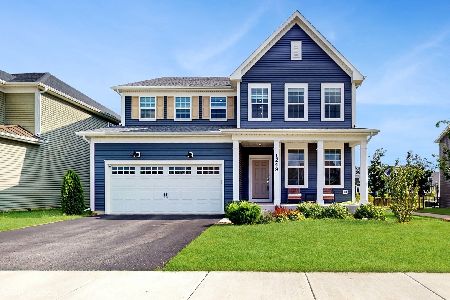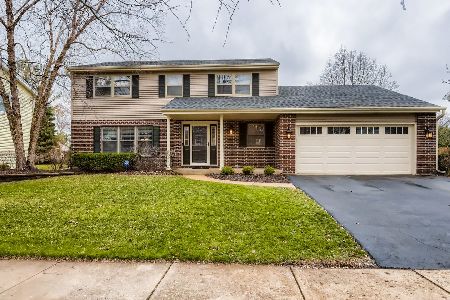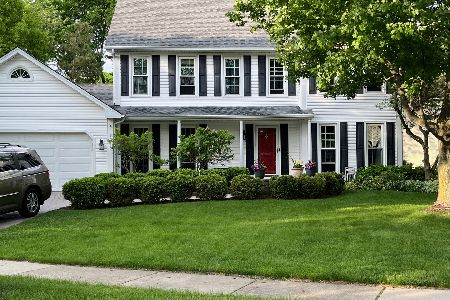1537 Preston Road, Naperville, Illinois 60563
$535,000
|
Sold
|
|
| Status: | Closed |
| Sqft: | 2,893 |
| Cost/Sqft: | $190 |
| Beds: | 4 |
| Baths: | 3 |
| Year Built: | 1982 |
| Property Taxes: | $10,788 |
| Days On Market: | 2111 |
| Lot Size: | 0,24 |
Description
The original owners have taken great pride in the updates and maintenance of this beautiful home! It has many popular features! The setting is a quiet interior street. Take the brick sidewalk to the covered entrance and leaded glass front door. You will love having a finished three car garage that is extra deep for additional storage. A large brick paver patio, with seating wall and a fire pit, is the highlight of the backyard. A new roof was added in 2014. The inside has something for everyone. The large living room flows into the dining room. Use it as a formal or flex space. The first floor den is excellent for working at home. The meticulously remodeled kitchen features loads of Brakur custom cabinets, Cambria counters, newer stainless steel appliances, a pantry with pullout shelves, a wine bar and a generous eating area with a bay window. The kitchen is open to the vaulted family room with a gas log fireplace. The vaulted sunroom has windows on three sides and two skylights. It is a year round room with heat and air conditioning. The convenient laundry/mudroom has direct access to the garage and kitchen. The luxury master retreat features a private bath with a ten foot double bowl vanity. The spa-like shower has a seat and two shower heads. All the bedrooms are roomy and have great closet space with built-ins. The finished basement boasts a huge rec room with a dry bar. The media room is perfect for movies and has built-in shelving. There is another space that would be ideal for a playroom or hobby area. You'll never run out of storage down here. Pool, tennis, elementary and middle schools are in the subdivision. A mile to I-88 and the Metra! Hurry!
Property Specifics
| Single Family | |
| — | |
| — | |
| 1982 | |
| Full | |
| — | |
| No | |
| 0.24 |
| Du Page | |
| Brookdale | |
| 0 / Not Applicable | |
| None | |
| Lake Michigan | |
| Public Sewer, Sewer-Storm | |
| 10655261 | |
| 0710405052 |
Nearby Schools
| NAME: | DISTRICT: | DISTANCE: | |
|---|---|---|---|
|
Grade School
Brookdale Elementary School |
204 | — | |
|
Middle School
Hill Middle School |
204 | Not in DB | |
|
High School
Metea Valley High School |
204 | Not in DB | |
Property History
| DATE: | EVENT: | PRICE: | SOURCE: |
|---|---|---|---|
| 15 Jul, 2020 | Sold | $535,000 | MRED MLS |
| 5 May, 2020 | Under contract | $549,900 | MRED MLS |
| 4 Mar, 2020 | Listed for sale | $549,900 | MRED MLS |
| 5 Aug, 2022 | Sold | $599,900 | MRED MLS |
| 21 Jun, 2022 | Under contract | $599,900 | MRED MLS |
| — | Last price change | $625,000 | MRED MLS |
| 26 May, 2022 | Listed for sale | $625,000 | MRED MLS |
Room Specifics
Total Bedrooms: 4
Bedrooms Above Ground: 4
Bedrooms Below Ground: 0
Dimensions: —
Floor Type: Carpet
Dimensions: —
Floor Type: Carpet
Dimensions: —
Floor Type: Carpet
Full Bathrooms: 3
Bathroom Amenities: Separate Shower,Double Sink
Bathroom in Basement: 0
Rooms: Den,Recreation Room,Play Room,Media Room,Heated Sun Room,Storage
Basement Description: Finished,Egress Window
Other Specifics
| 3 | |
| Concrete Perimeter | |
| Asphalt | |
| Porch, Brick Paver Patio, Storms/Screens, Fire Pit | |
| Landscaped | |
| 90 X 102 X 95 X 125 | |
| Unfinished | |
| Full | |
| Vaulted/Cathedral Ceilings, Skylight(s), Bar-Dry, Hardwood Floors, First Floor Laundry, Built-in Features, Walk-In Closet(s) | |
| Range, Microwave, Dishwasher, Refrigerator, Bar Fridge, Washer, Dryer, Disposal, Stainless Steel Appliance(s) | |
| Not in DB | |
| Park, Pool, Tennis Court(s), Lake, Curbs, Sidewalks, Street Lights, Street Paved | |
| — | |
| — | |
| Attached Fireplace Doors/Screen, Gas Log, Gas Starter |
Tax History
| Year | Property Taxes |
|---|---|
| 2020 | $10,788 |
| 2022 | $11,605 |
Contact Agent
Nearby Sold Comparables
Contact Agent
Listing Provided By
Coldwell Banker Realty

