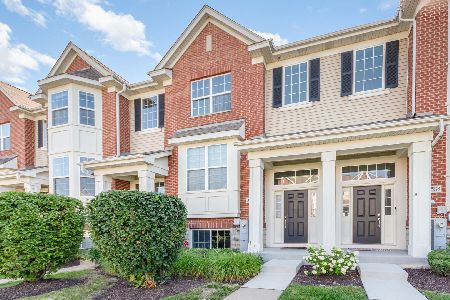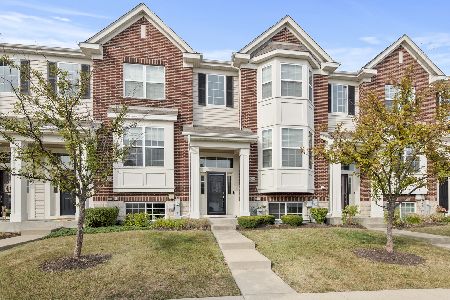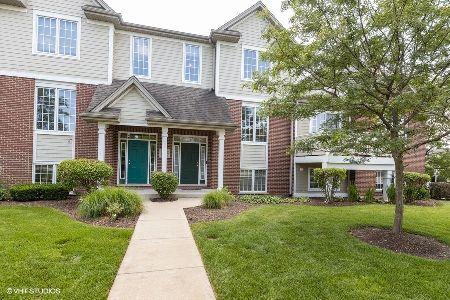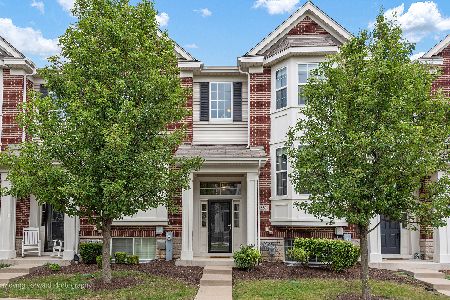15379 Silver Bell Road, Orland Park, Illinois 60462
$305,000
|
Sold
|
|
| Status: | Closed |
| Sqft: | 1,726 |
| Cost/Sqft: | $180 |
| Beds: | 2 |
| Baths: | 3 |
| Year Built: | 2015 |
| Property Taxes: | $6,631 |
| Days On Market: | 1558 |
| Lot Size: | 0,00 |
Description
Absolutely stunning 2 bedroom plus LOFT townhome W 2.5 bathrooms, 2 car attached garage W industrial epoxy floors, Lower level bonus room & Courtyard views! This Clark model is upgraded to the max & in an unbeatable location! Walking distance to Metra, Parks, Lakes, Bike paths, Shopping, Dining & Orland Park's Centennial Pool! This large open floor plan features a nicely eat-in kitchen W upgraded cabinetry, center island, granite countertops, stainless appliances & pantry, LVT flooring through-out entire main level, Huge master bedroom W walk-in closet & en-suite master bathroom that features double bowl sinks & large mosaic walk-in shower, 2nd bedroom w private bathroom, Finished lower level family room for extra entertaining space & 2nd floor laundry room! This 4 year young unit is better than new & everything is done for you! Move right in! The Clark model is one of the largest & features bump-out bay windows in living room & master bedroom!
Property Specifics
| Condos/Townhomes | |
| 3 | |
| — | |
| 2015 | |
| None | |
| CLARK | |
| No | |
| — |
| Cook | |
| Sheffield Square | |
| 199 / Monthly | |
| Insurance,Exterior Maintenance,Lawn Care,Snow Removal | |
| Lake Michigan | |
| Public Sewer | |
| 11250722 | |
| 27172050260000 |
Nearby Schools
| NAME: | DISTRICT: | DISTANCE: | |
|---|---|---|---|
|
Grade School
Orland Park Elementary School |
135 | — | |
|
Middle School
Orland Junior High School |
135 | Not in DB | |
|
High School
Carl Sandburg High School |
230 | Not in DB | |
|
Alternate Elementary School
High Point Elementary School |
— | Not in DB | |
Property History
| DATE: | EVENT: | PRICE: | SOURCE: |
|---|---|---|---|
| 10 Dec, 2021 | Sold | $305,000 | MRED MLS |
| 27 Oct, 2021 | Under contract | $309,900 | MRED MLS |
| 19 Oct, 2021 | Listed for sale | $309,900 | MRED MLS |
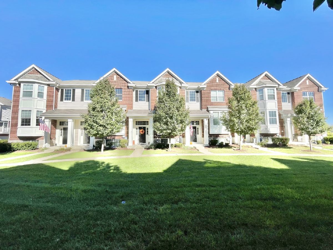
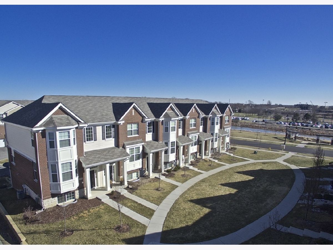
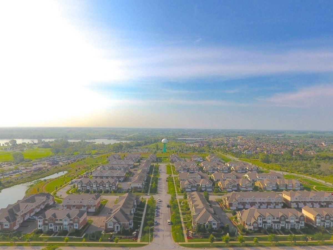
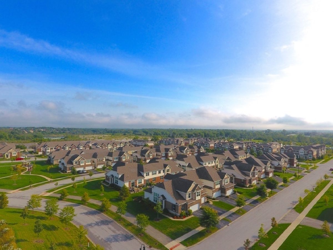
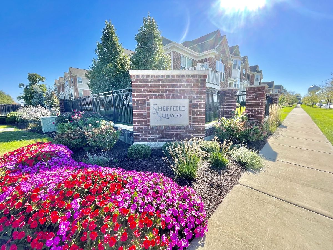
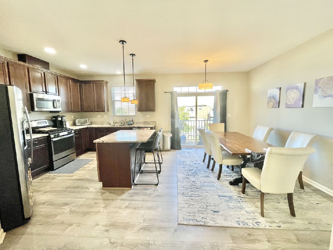
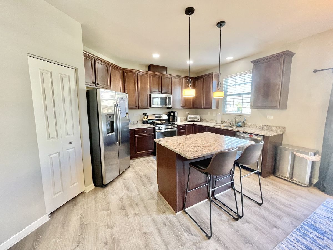
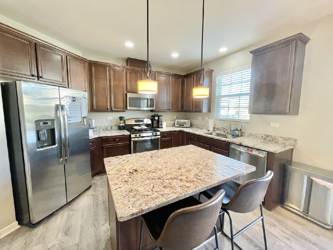
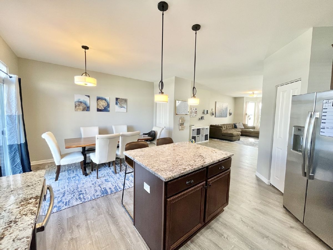
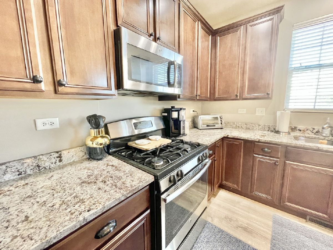
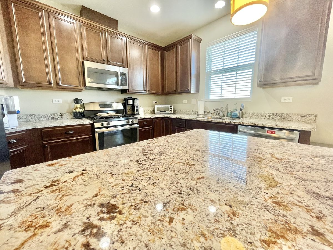
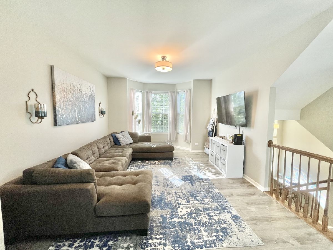
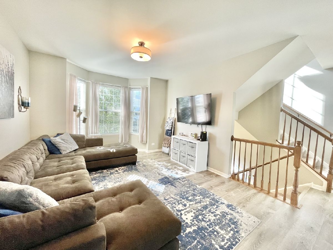
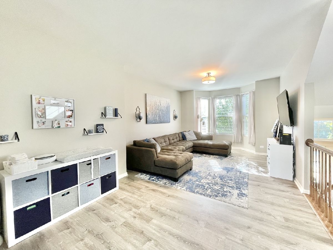
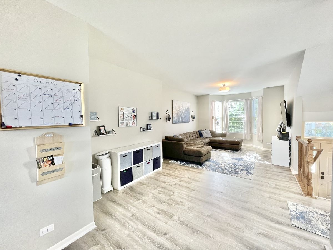
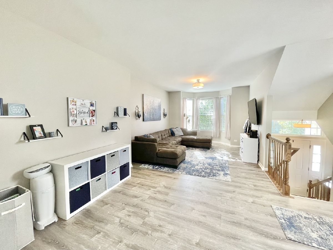
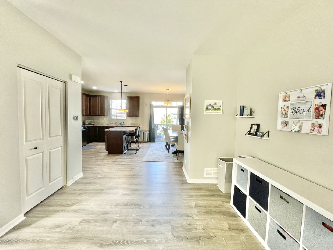
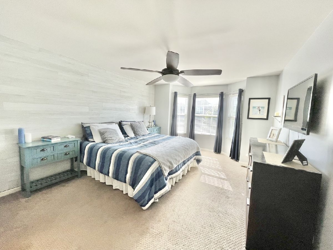
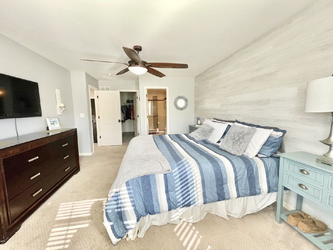
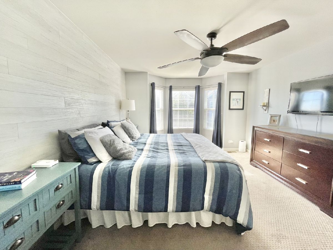
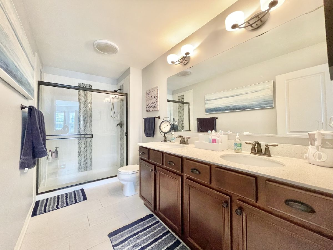
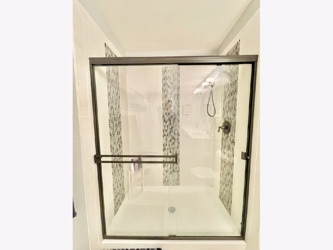
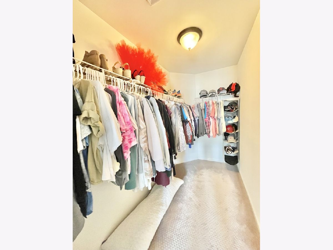
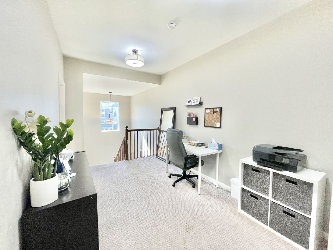
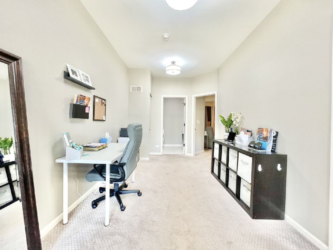
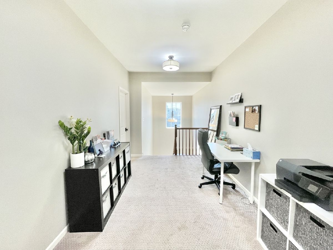
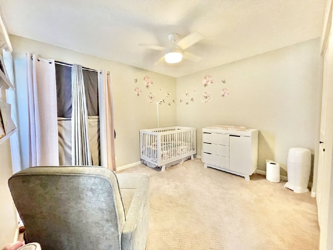
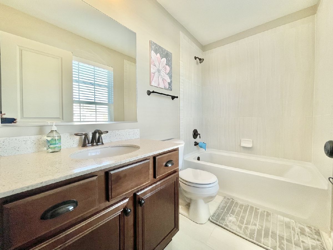
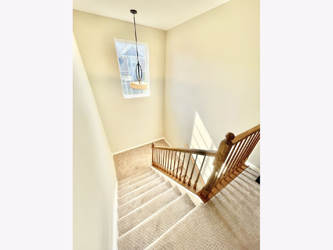
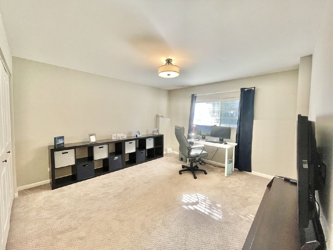
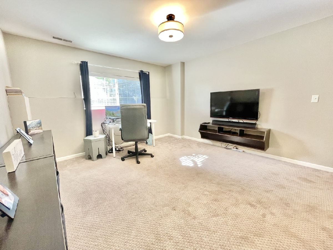
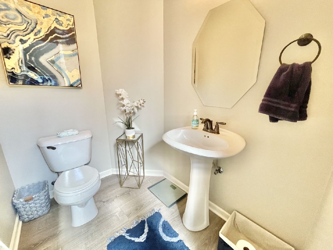
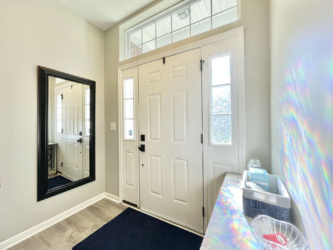

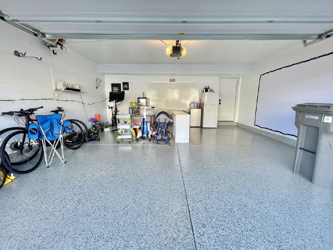

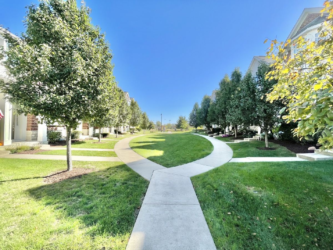
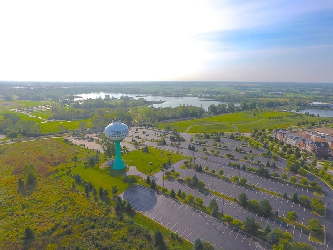
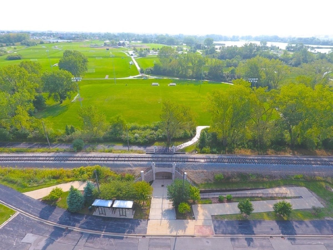
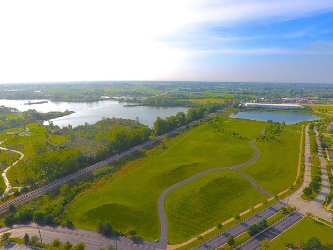
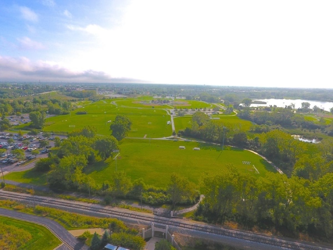
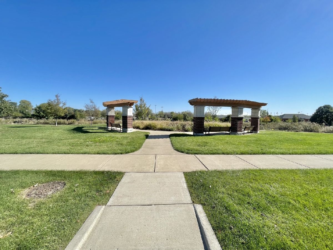
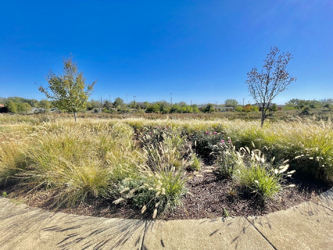
Room Specifics
Total Bedrooms: 2
Bedrooms Above Ground: 2
Bedrooms Below Ground: 0
Dimensions: —
Floor Type: Carpet
Full Bathrooms: 3
Bathroom Amenities: Double Sink
Bathroom in Basement: 0
Rooms: Eating Area,Loft
Basement Description: None
Other Specifics
| 2 | |
| Concrete Perimeter | |
| Asphalt | |
| Deck, Porch, Storms/Screens | |
| Common Grounds,Landscaped,Pond(s),Sidewalks,Streetlights | |
| 1097 | |
| — | |
| Full | |
| Hardwood Floors, Second Floor Laundry, Laundry Hook-Up in Unit, Storage, Walk-In Closet(s), Ceiling - 9 Foot, Ceilings - 9 Foot, Open Floorplan, Drapes/Blinds, Granite Counters | |
| Range, Microwave, Dishwasher, Refrigerator, Stainless Steel Appliance(s) | |
| Not in DB | |
| — | |
| — | |
| — | |
| — |
Tax History
| Year | Property Taxes |
|---|---|
| 2021 | $6,631 |
Contact Agent
Nearby Similar Homes
Nearby Sold Comparables
Contact Agent
Listing Provided By
Morandi Properties, Inc

