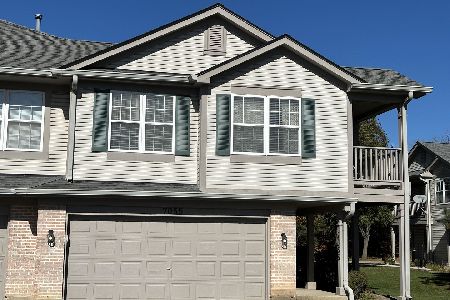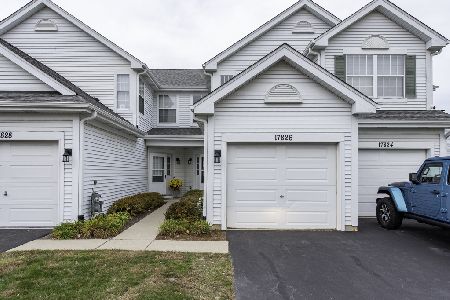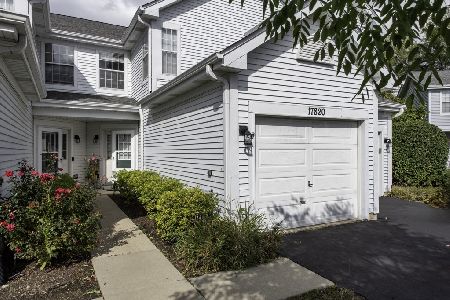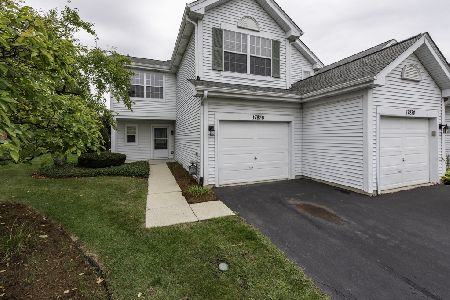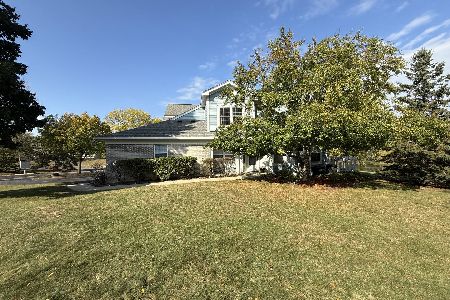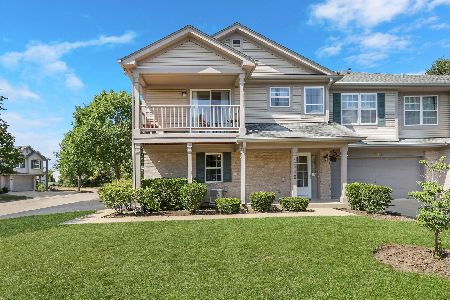1538 Auburn Lane, Gurnee, Illinois 60031
$174,500
|
Sold
|
|
| Status: | Closed |
| Sqft: | 1,698 |
| Cost/Sqft: | $105 |
| Beds: | 3 |
| Baths: | 3 |
| Year Built: | 1994 |
| Property Taxes: | $3,493 |
| Days On Market: | 3435 |
| Lot Size: | 0,00 |
Description
Fabulous end-unit townhouse boasts a bright and open floor plan, oversized attached two car garage with epoxy floor finish, private entrance and more! Inviting entry with guest closet. Vaulted kitchen features an abundance of cabinetry and an eating area. Sun-drenched and vaulted living/dining combination with cozy fireplace, a closet that could double as a private bar and French doors leading to the private patio. A double door entry welcomes you into the master bedroom with generous closet space and a private bathroom with an extended single bowl vanity. The second floor features a second and third bedroom and a full bathroom. Main level laundry/mud room an added bonus. Hunter Douglas blinds (bedroom blinds are room darkening and all are top/bottom up). Fabulous location near entertainment, shopping restaurants, toll way and more! Move in ready / neutrally decorated. A must see!!!
Property Specifics
| Condos/Townhomes | |
| 2 | |
| — | |
| 1994 | |
| None | |
| — | |
| No | |
| — |
| Lake | |
| Villas Of Stonebrook | |
| 195 / Monthly | |
| Insurance,Exterior Maintenance,Lawn Care,Scavenger,Snow Removal | |
| Public | |
| Public Sewer | |
| 09259389 | |
| 07171110310000 |
Nearby Schools
| NAME: | DISTRICT: | DISTANCE: | |
|---|---|---|---|
|
Grade School
Woodland Elementary School |
50 | — | |
|
Middle School
Woodland Middle School |
50 | Not in DB | |
|
High School
Warren Township High School |
121 | Not in DB | |
Property History
| DATE: | EVENT: | PRICE: | SOURCE: |
|---|---|---|---|
| 14 Jul, 2016 | Sold | $174,500 | MRED MLS |
| 19 Jun, 2016 | Under contract | $179,000 | MRED MLS |
| 16 Jun, 2016 | Listed for sale | $179,000 | MRED MLS |
Room Specifics
Total Bedrooms: 3
Bedrooms Above Ground: 3
Bedrooms Below Ground: 0
Dimensions: —
Floor Type: Carpet
Dimensions: —
Floor Type: Carpet
Full Bathrooms: 3
Bathroom Amenities: —
Bathroom in Basement: 0
Rooms: No additional rooms
Basement Description: None
Other Specifics
| 2 | |
| — | |
| Asphalt | |
| Patio, Storms/Screens, End Unit | |
| Landscaped,Wooded | |
| COMMON | |
| — | |
| Full | |
| Vaulted/Cathedral Ceilings, First Floor Bedroom, First Floor Laundry, First Floor Full Bath, Laundry Hook-Up in Unit | |
| Range, Microwave, Dishwasher, Refrigerator, Washer, Dryer, Disposal | |
| Not in DB | |
| — | |
| — | |
| — | |
| Attached Fireplace Doors/Screen, Gas Log |
Tax History
| Year | Property Taxes |
|---|---|
| 2016 | $3,493 |
Contact Agent
Nearby Similar Homes
Contact Agent
Listing Provided By
RE/MAX Suburban

