1538 Walnut Avenue, Wilmette, Illinois 60091
$1,485,000
|
Sold
|
|
| Status: | Closed |
| Sqft: | 5,000 |
| Cost/Sqft: | $300 |
| Beds: | 4 |
| Baths: | 6 |
| Year Built: | 2019 |
| Property Taxes: | $20,357 |
| Days On Market: | 1696 |
| Lot Size: | 0,16 |
Description
UNDER CONTRACT Ready to show move in immediately. Exceptional New Construction Prairie Style home built by a local architect with superior unique high-quality features.Custom millwork,4" plank flooring on the first floor repurposed from a tree on the property.Separate formal dining room spacious 23x16 living room with beamed ceiling and raised hearth wood-burning fireplace which opens to the front porch. Chefs Kitchen w/top of the line appliances custom cabinets, and granite countertops and large sitdown Island.Adjoining family room with fireplace and built-in desk.Walkout to the yard with patio, fenced yard and 2.5 car garage with an electric charging station. The second floor has great master suite w/2 separate walk-in closets, huge steam shower double vanity, whirlpool tub. three additional bedrooms with 2 full-size baths on the second floor. The amazing basement level has heated floors, 2 additional bedrooms/office spaces(one is ensuite) with 2 additional full baths and Giant Family room Wet Bar and Fireplace.Smart whole house wiring.
Property Specifics
| Single Family | |
| — | |
| Prairie | |
| 2019 | |
| Full | |
| — | |
| No | |
| 0.16 |
| Cook | |
| — | |
| 0 / Not Applicable | |
| None | |
| Public | |
| Public Sewer | |
| 11102958 | |
| 05284150170000 |
Nearby Schools
| NAME: | DISTRICT: | DISTANCE: | |
|---|---|---|---|
|
Grade School
Mckenzie Elementary School |
39 | — | |
|
Middle School
Wilmette Junior High School |
39 | Not in DB | |
|
High School
New Trier Twp H.s. Northfield/wi |
203 | Not in DB | |
Property History
| DATE: | EVENT: | PRICE: | SOURCE: |
|---|---|---|---|
| 27 Jul, 2021 | Sold | $1,485,000 | MRED MLS |
| 18 Jun, 2021 | Under contract | $1,499,000 | MRED MLS |
| 27 May, 2021 | Listed for sale | $1,499,000 | MRED MLS |
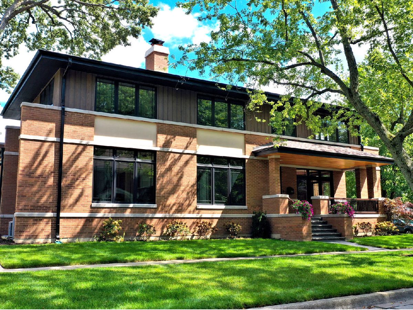
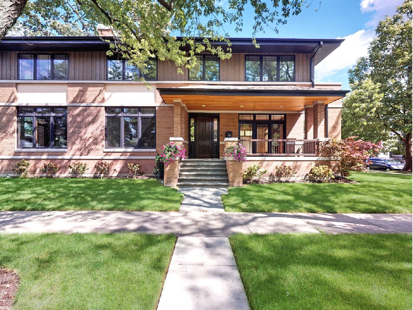
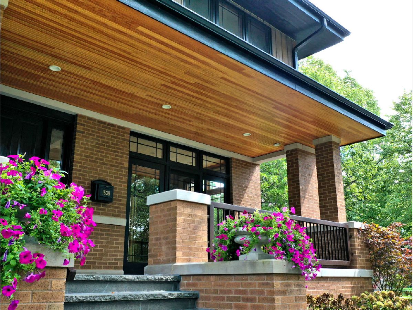
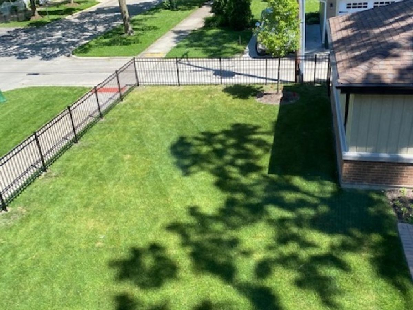
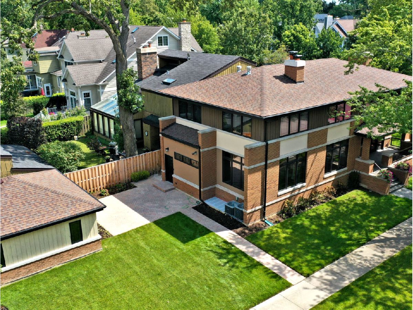
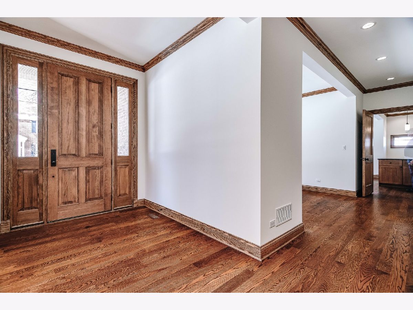
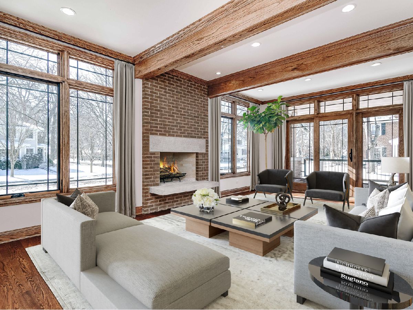
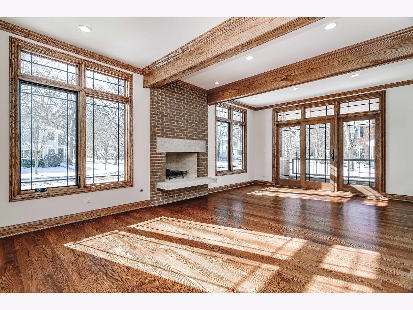
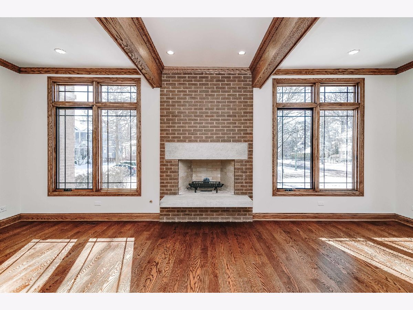
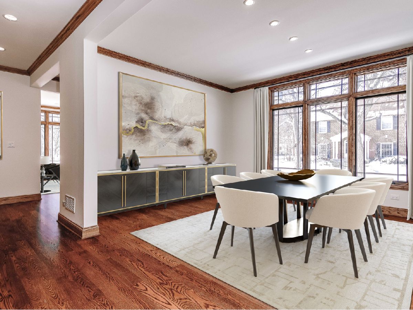
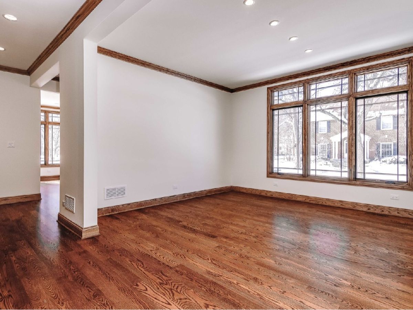
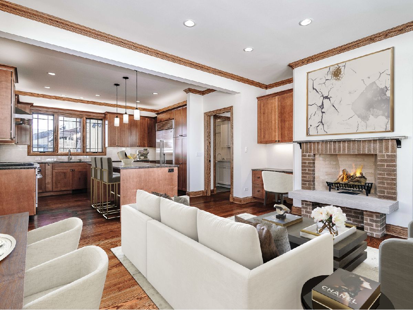
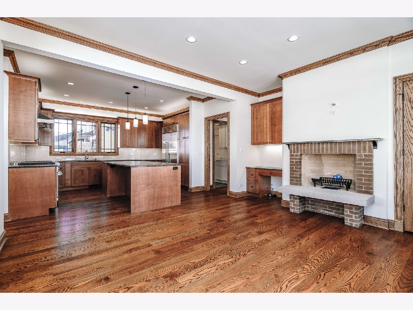
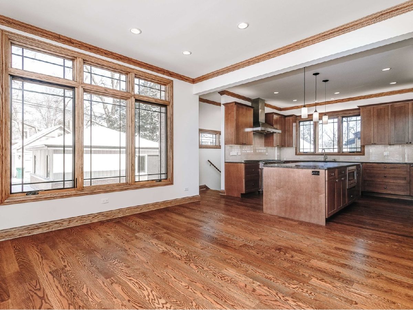
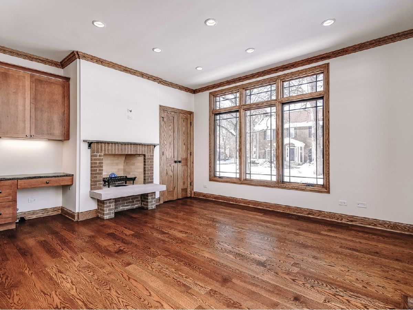
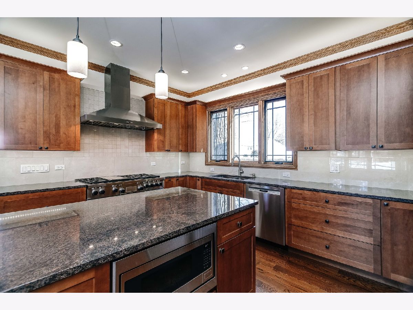
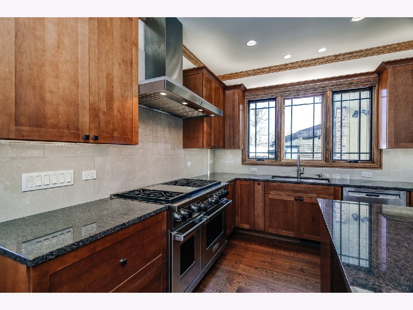
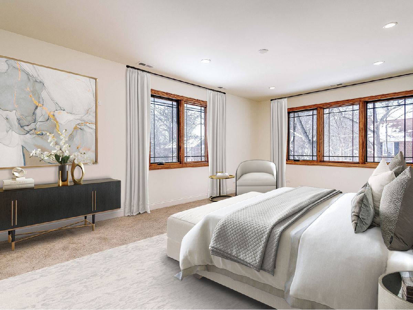
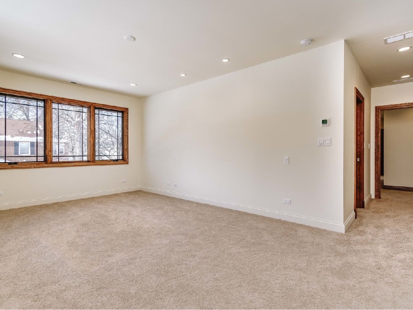
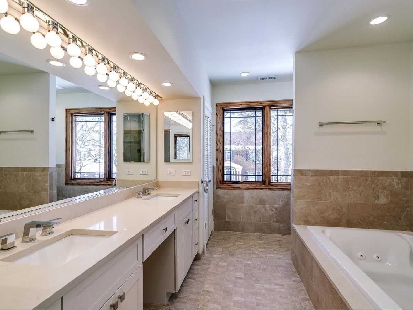
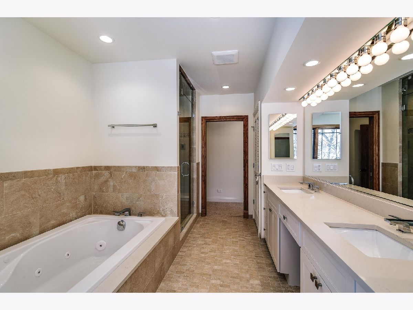
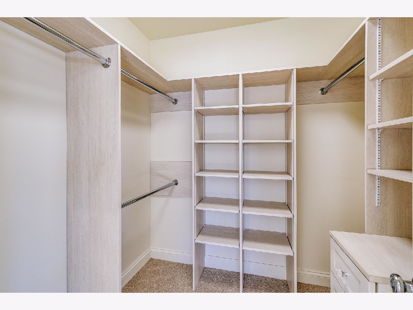
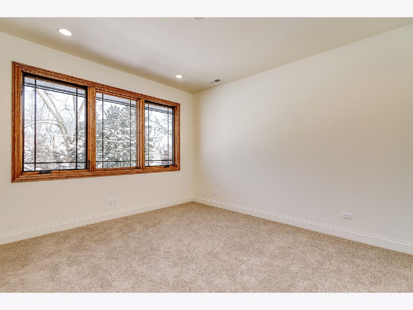
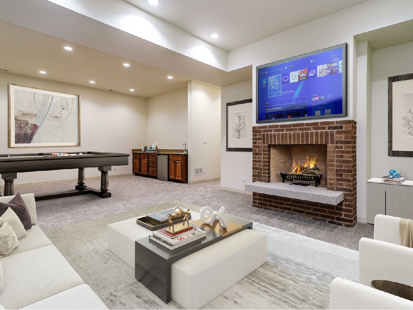
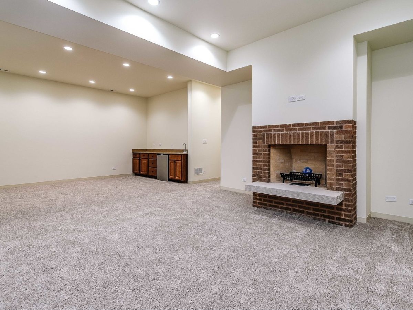
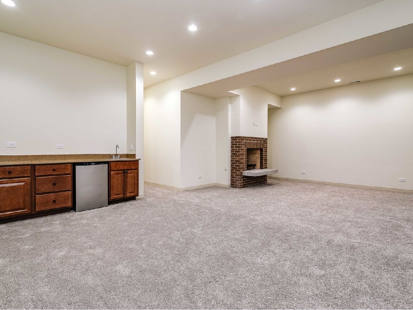
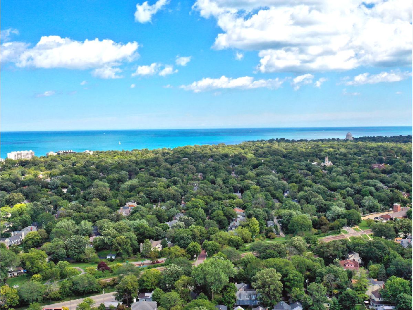
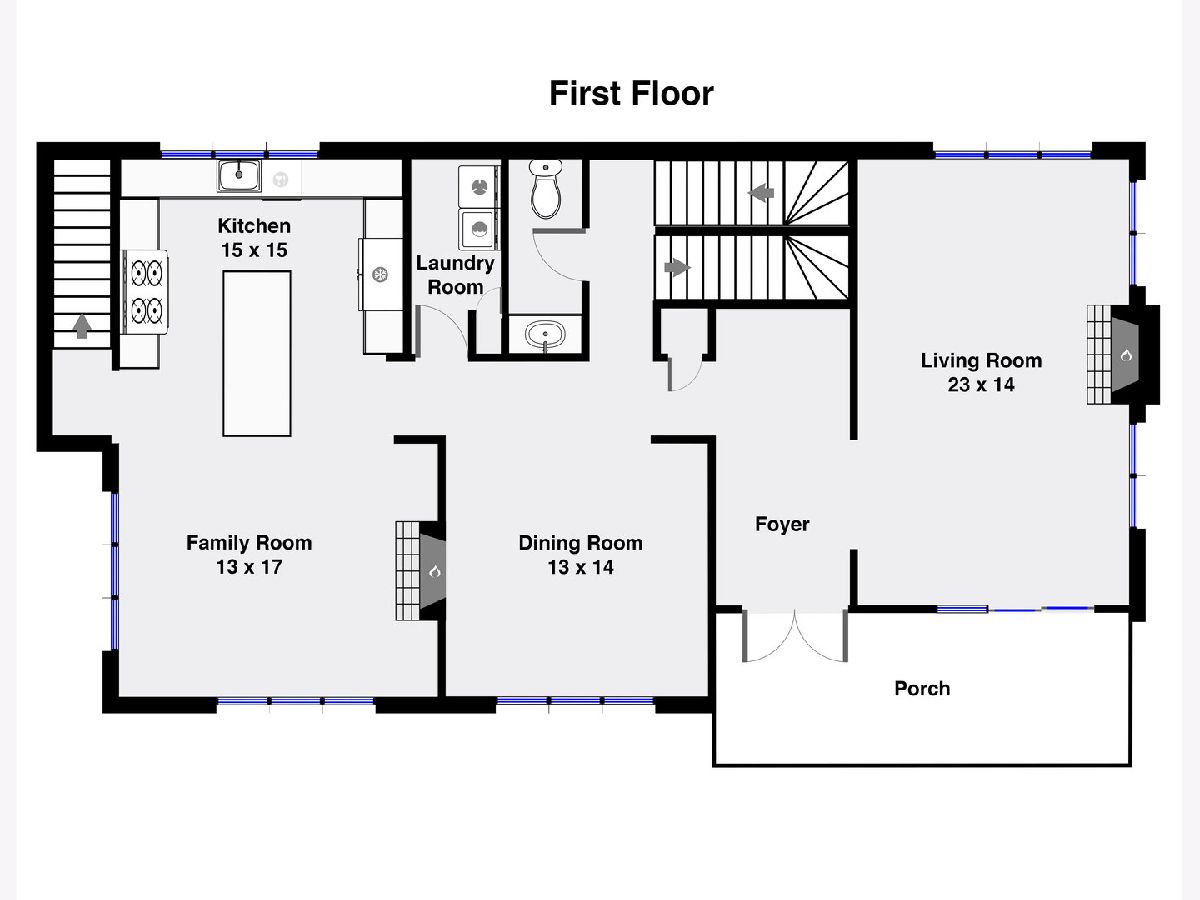
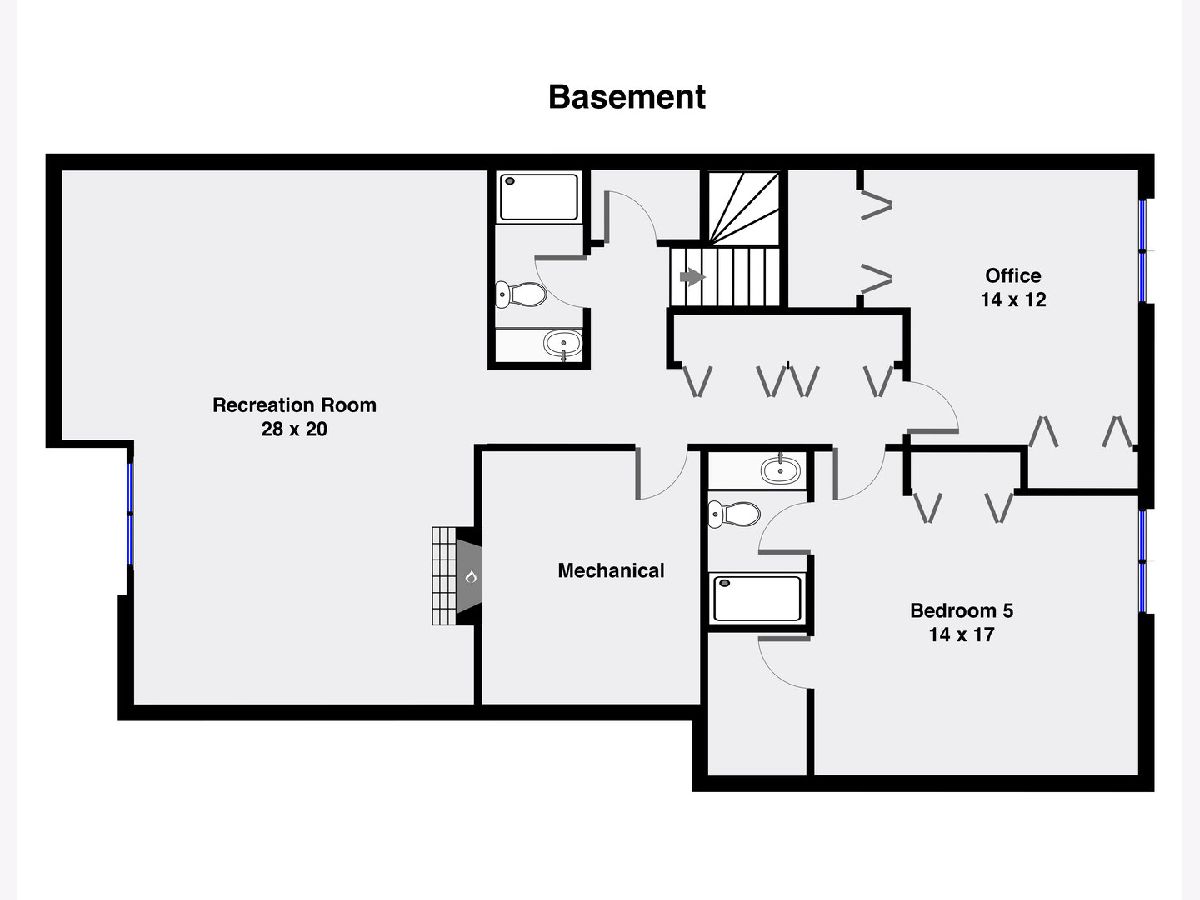
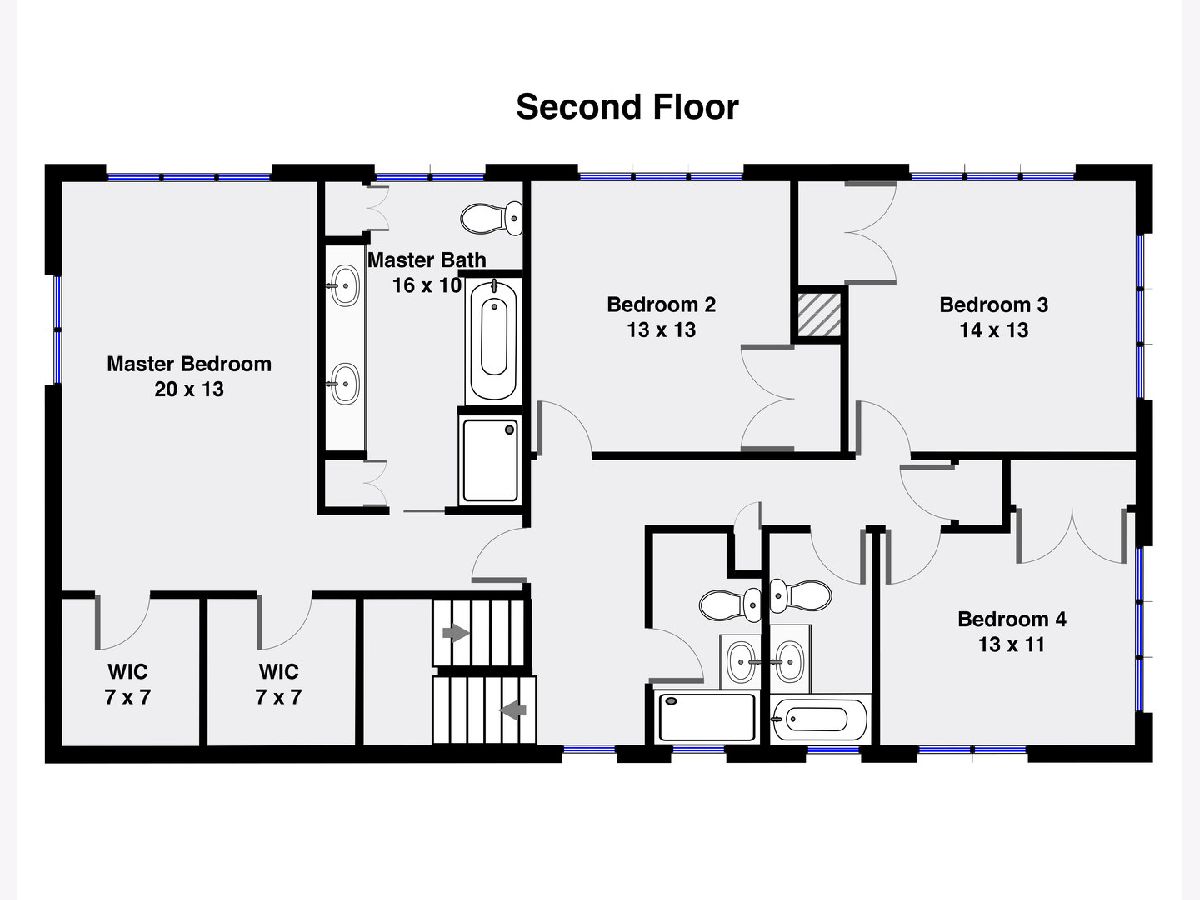
Room Specifics
Total Bedrooms: 6
Bedrooms Above Ground: 4
Bedrooms Below Ground: 2
Dimensions: —
Floor Type: Carpet
Dimensions: —
Floor Type: Carpet
Dimensions: —
Floor Type: Carpet
Dimensions: —
Floor Type: —
Dimensions: —
Floor Type: —
Full Bathrooms: 6
Bathroom Amenities: Whirlpool
Bathroom in Basement: 1
Rooms: Bedroom 5,Bedroom 6,Recreation Room,Foyer
Basement Description: Finished
Other Specifics
| 2.5 | |
| Concrete Perimeter | |
| — | |
| Patio, Porch, Storms/Screens | |
| Corner Lot | |
| 50X140 | |
| — | |
| Full | |
| Hardwood Floors | |
| Double Oven, Range, Microwave, Dishwasher, High End Refrigerator, Washer, Dryer, Disposal, Stainless Steel Appliance(s), Built-In Oven, Range Hood | |
| Not in DB | |
| Curbs, Sidewalks, Street Lights, Street Paved | |
| — | |
| — | |
| — |
Tax History
| Year | Property Taxes |
|---|---|
| 2021 | $20,357 |
Contact Agent
Nearby Similar Homes
Nearby Sold Comparables
Contact Agent
Listing Provided By
Jameson Sotheby's International Realty







