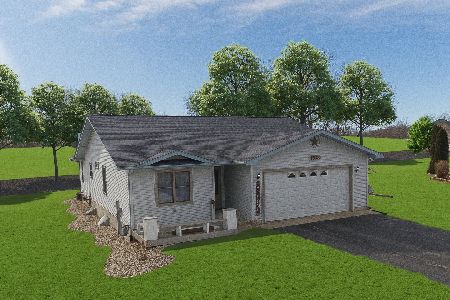1538 Wright Drive, Sandwich, Illinois 60548
$242,000
|
Sold
|
|
| Status: | Closed |
| Sqft: | 1,800 |
| Cost/Sqft: | $136 |
| Beds: | 4 |
| Baths: | 2 |
| Year Built: | 2003 |
| Property Taxes: | $4,669 |
| Days On Market: | 2847 |
| Lot Size: | 0,56 |
Description
Beautiful 4 bedroom ranch home. This move in ready home is user friendly with wide hall ways and doors. Designed to be handicap friendly but works fantastic for everyday living. Open concept features new tile floors in the kitchen , baths, and mudroom. Recently painted throughout. Hi efficiency furnace, new tankless on demand water heater, new washer and dryer, and fridge. Newer roof. Pantry closet in kitchen. Huge well laid out basement ready to finish to your needs if you need more space. Oversized heated garage. Mudroom was designed to be first floor laundry, so you can have it either way. All appliances stay. Over one half acre on the edge of town backing up to farm fields. Secondary outbuildings are allowed. Owners are moving out the area, so here is your chance to by a move in ready home, with private backyard, but easy access shopping, schools, hospital and more.
Property Specifics
| Single Family | |
| — | |
| Ranch | |
| 2003 | |
| Full | |
| — | |
| No | |
| 0.56 |
| De Kalb | |
| — | |
| 0 / Not Applicable | |
| None | |
| Public | |
| Septic-Private | |
| 09873409 | |
| 1934203009 |
Nearby Schools
| NAME: | DISTRICT: | DISTANCE: | |
|---|---|---|---|
|
Middle School
Sandwich Middle School |
430 | Not in DB | |
|
High School
Sandwich Community High School |
430 | Not in DB | |
Property History
| DATE: | EVENT: | PRICE: | SOURCE: |
|---|---|---|---|
| 15 Sep, 2016 | Sold | $202,000 | MRED MLS |
| 3 Aug, 2016 | Under contract | $219,000 | MRED MLS |
| 23 Jun, 2016 | Listed for sale | $219,000 | MRED MLS |
| 23 May, 2018 | Sold | $242,000 | MRED MLS |
| 27 Mar, 2018 | Under contract | $244,900 | MRED MLS |
| 4 Mar, 2018 | Listed for sale | $244,900 | MRED MLS |
| 15 Jun, 2020 | Sold | $259,400 | MRED MLS |
| 15 May, 2020 | Under contract | $257,900 | MRED MLS |
| 10 Mar, 2020 | Listed for sale | $257,900 | MRED MLS |
Room Specifics
Total Bedrooms: 4
Bedrooms Above Ground: 4
Bedrooms Below Ground: 0
Dimensions: —
Floor Type: Parquet
Dimensions: —
Floor Type: Parquet
Dimensions: —
Floor Type: Parquet
Full Bathrooms: 2
Bathroom Amenities: Whirlpool,Separate Shower,Double Sink
Bathroom in Basement: 0
Rooms: Mud Room,Breakfast Room
Basement Description: Unfinished
Other Specifics
| 2 | |
| Concrete Perimeter | |
| Asphalt,Concrete | |
| Deck, Porch | |
| Cul-De-Sac,Irregular Lot | |
| 39X204X156X22X209 | |
| — | |
| Full | |
| Hardwood Floors, First Floor Bedroom, First Floor Full Bath | |
| — | |
| Not in DB | |
| Street Lights, Street Paved | |
| — | |
| — | |
| — |
Tax History
| Year | Property Taxes |
|---|---|
| 2016 | $4,571 |
| 2018 | $4,669 |
| 2020 | $5,464 |
Contact Agent
Nearby Similar Homes
Nearby Sold Comparables
Contact Agent
Listing Provided By
Swanson Real Estate




