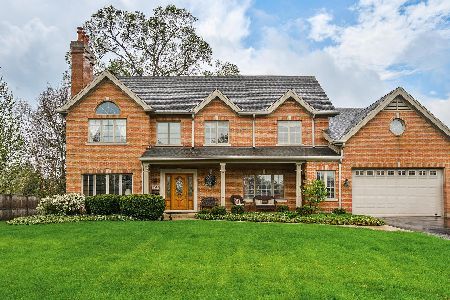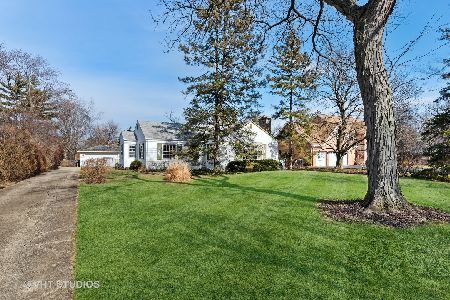1539 Central Parkway, Glenview, Illinois 60025
$1,550,000
|
Sold
|
|
| Status: | Closed |
| Sqft: | 5,800 |
| Cost/Sqft: | $284 |
| Beds: | 5 |
| Baths: | 7 |
| Year Built: | 2010 |
| Property Taxes: | $10,318 |
| Days On Market: | 5792 |
| Lot Size: | 0,00 |
Description
He's building another beauty.Don't let your clients miss this opportunity to own a masterpiece by the Danko Group.All of the meticulous craftsmanship & extraordinary finishes w/a unique design all its own. Low maintenance & filled w/all of the fabulous extras his houses are known for. Located on a picturesque massive lot(.65 of an acre) in wonderful Golf Acres. The proposed new construction will be approx.5100 sq ft.
Property Specifics
| Single Family | |
| — | |
| Victorian | |
| 2010 | |
| Full | |
| — | |
| No | |
| — |
| Cook | |
| Golf Acres | |
| 0 / Not Applicable | |
| None | |
| Lake Michigan | |
| Public Sewer, Sewer-Storm | |
| 07468409 | |
| 10071030190000 |
Nearby Schools
| NAME: | DISTRICT: | DISTANCE: | |
|---|---|---|---|
|
Grade School
Lyon Elementary School |
34 | — | |
|
Middle School
Springman Middle School |
34 | Not in DB | |
|
High School
Glenbrook South High School |
225 | Not in DB | |
Property History
| DATE: | EVENT: | PRICE: | SOURCE: |
|---|---|---|---|
| 7 Feb, 2011 | Sold | $1,550,000 | MRED MLS |
| 8 Nov, 2010 | Under contract | $1,645,000 | MRED MLS |
| — | Last price change | $1,585,000 | MRED MLS |
| 12 Mar, 2010 | Listed for sale | $1,585,000 | MRED MLS |
Room Specifics
Total Bedrooms: 6
Bedrooms Above Ground: 5
Bedrooms Below Ground: 1
Dimensions: —
Floor Type: Hardwood
Dimensions: —
Floor Type: Hardwood
Dimensions: —
Floor Type: Hardwood
Dimensions: —
Floor Type: —
Dimensions: —
Floor Type: —
Full Bathrooms: 7
Bathroom Amenities: Separate Shower,Steam Shower,Double Sink
Bathroom in Basement: 1
Rooms: Bedroom 5,Bedroom 6,Breakfast Room,Media Room,Mud Room,Office,Recreation Room,Sitting Room
Basement Description: Finished
Other Specifics
| 3 | |
| Concrete Perimeter | |
| Brick | |
| — | |
| — | |
| 121X265X112X238 | |
| Pull Down Stair,Unfinished | |
| Full | |
| First Floor Bedroom, In-Law Arrangement | |
| Double Oven, Range, Microwave, Dishwasher, Refrigerator, Bar Fridge, Freezer, Washer, Dryer, Disposal | |
| Not in DB | |
| Street Paved | |
| — | |
| — | |
| Gas Starter |
Tax History
| Year | Property Taxes |
|---|---|
| 2011 | $10,318 |
Contact Agent
Nearby Similar Homes
Nearby Sold Comparables
Contact Agent
Listing Provided By
Koenig & Strey Real Living








