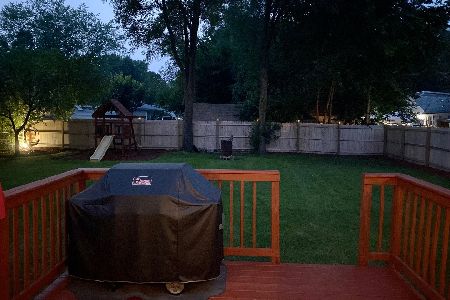1539 Hoyt Avenue, Aurora, Illinois 60506
$320,000
|
Sold
|
|
| Status: | Closed |
| Sqft: | 1,306 |
| Cost/Sqft: | $244 |
| Beds: | 3 |
| Baths: | 2 |
| Year Built: | 2024 |
| Property Taxes: | $901 |
| Days On Market: | 714 |
| Lot Size: | 0,00 |
Description
This is the ONE, WELCOME HOME! This brand NEW CONSTRUCTION Ranch-Style HOME (no interior steps) is nestled on a generous CORNER LOT in a peaceful and established neighborhood in the WEST SIDE of AURORA . This home offers the perfect blend of sophistication and functionality. Boasting 3 HUGE bedrooms and 2 full LUXURY baths, this HOME is designed for those who appreciate QUALITY CONSTRUCTION AND SPACIOUS LIVING. Step inside and be captivated by the beautiful LUXURY VYNIL FLOORING and the soothing NEUTRAL COLOR SCHEME that defines the OPEN FLOOR PLAN. The heart of the home, a GORGEOUS WHITE KITCHEN showcases QUARTZ COUNTERTOPS, a stunning black SUBWAY TILE backsplash, and top-of-the-line appliances. The MOVABLE ISLAND adds versatility, creating a space where culinary delights and social moments effortlessly intertwine. The beautiful FIREPLACE is the living room's focal point adding sophistication and warmth to the space, making it the perfect space to cozy up while watching tv or reading a great book. The HUGE MASTER SUITE, with its large closet and sliding glass door to the backyard, provides a retreat-like ambiance. Imagine the possibilities - this master can easily transform into a second living area to suit your lifestyle. The two additional ENORMOUS bedrooms offer flexibility, perfect for those working from home, accommodating guests or creating a nursery for your little ones. For outdoor enthusiasts, the EXPANSIVE SIDE AND BACKYARD provide ample space for gardening, entertaining family & friends or letting your kids and pets run free while you can still keep a watchful eye from the comfort of your home. The TWO-CAR ATTACHED garage, thoughtfully designed with a window for natural light, is WIRED FOR ELECTRIC vehicles, embracing sustainable living. The LONG DRIVEWAY ensures ample guest parking. This home is tailored for first-time homebuyers, down-sizers, or anyone seeking a home where quality construction meets spacious elegance. The builder is proud of his work and is INCLUDING a ONE YEAR LIMITED WARRANTY for your piece of mind! The warranty covers MANUFACTURER or WORKMANSHIP defects in the EXTERIOR including: roofing, Siding, Foundation, Driveway-asphalt, Grading, A/C unit, gutters/downspouts. In the INTERIOR: windows, Nail pops, Flooring, HVAC, Plumbing, electrical/breakers. What are you waiting for?! Don't miss the chance to own this home, schedule your showing today!
Property Specifics
| Single Family | |
| — | |
| — | |
| 2024 | |
| — | |
| — | |
| No | |
| — |
| Kane | |
| — | |
| — / Not Applicable | |
| — | |
| — | |
| — | |
| 11979018 | |
| 1517376013 |
Nearby Schools
| NAME: | DISTRICT: | DISTANCE: | |
|---|---|---|---|
|
Grade School
Mccleery Elementary School |
129 | — | |
|
Middle School
Jefferson Middle School |
129 | Not in DB | |
|
High School
West Aurora High School |
129 | Not in DB | |
Property History
| DATE: | EVENT: | PRICE: | SOURCE: |
|---|---|---|---|
| 31 Mar, 2008 | Sold | $155,000 | MRED MLS |
| 5 Mar, 2008 | Under contract | $149,900 | MRED MLS |
| 9 Feb, 2008 | Listed for sale | $149,900 | MRED MLS |
| 18 Sep, 2018 | Sold | $11,500 | MRED MLS |
| 22 Aug, 2018 | Under contract | $11,000 | MRED MLS |
| — | Last price change | $17,900 | MRED MLS |
| 24 Jul, 2018 | Listed for sale | $17,900 | MRED MLS |
| 31 May, 2023 | Sold | $48,900 | MRED MLS |
| 14 May, 2023 | Under contract | $48,900 | MRED MLS |
| — | Last price change | $49,900 | MRED MLS |
| 21 Dec, 2022 | Listed for sale | $49,900 | MRED MLS |
| 12 Mar, 2024 | Sold | $320,000 | MRED MLS |
| 18 Feb, 2024 | Under contract | $318,500 | MRED MLS |
| 12 Feb, 2024 | Listed for sale | $318,500 | MRED MLS |
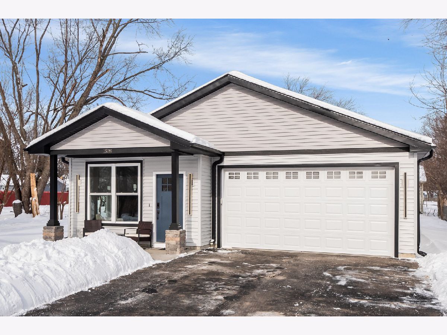
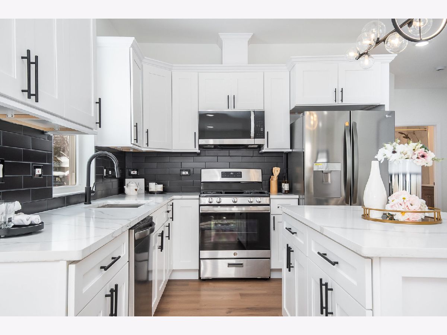
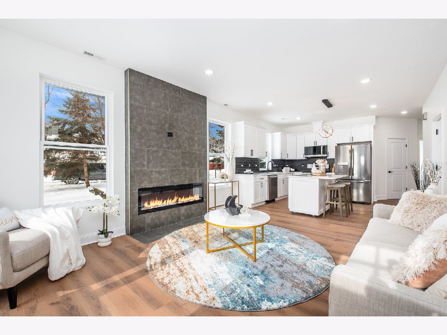
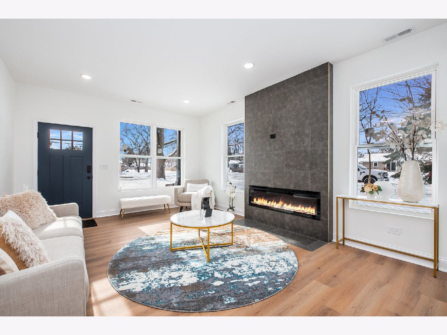
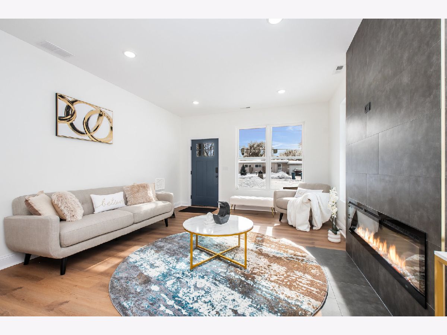
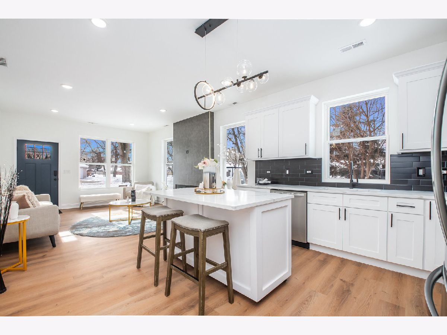
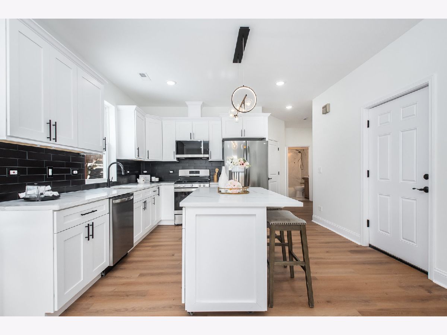
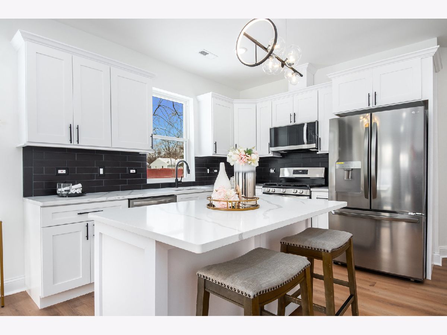
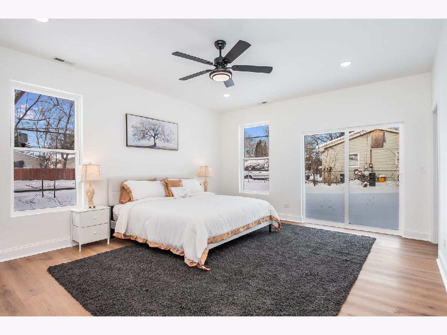
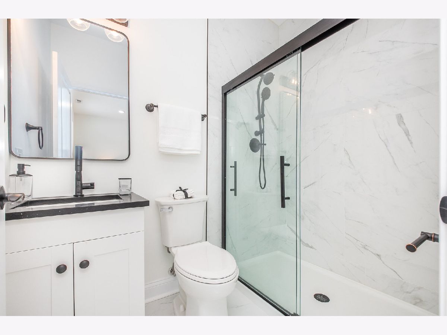
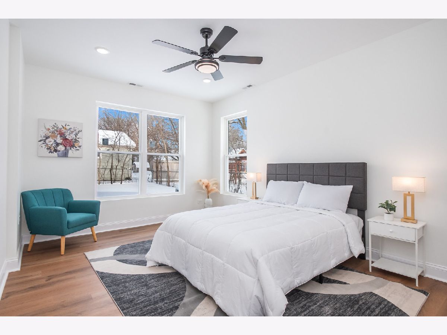
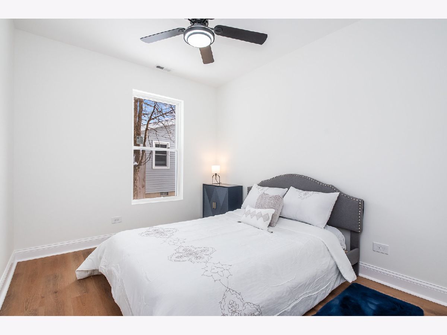
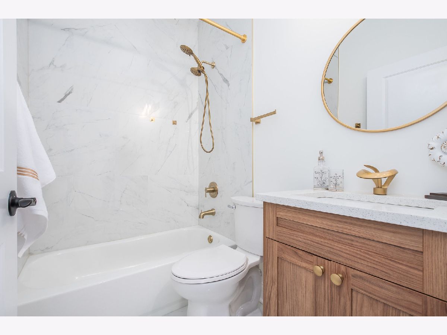
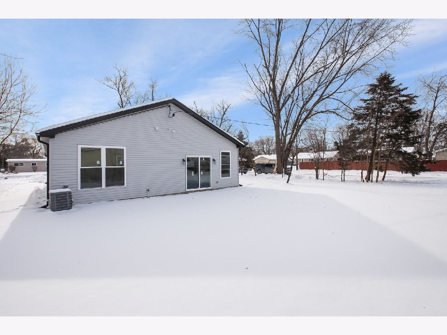
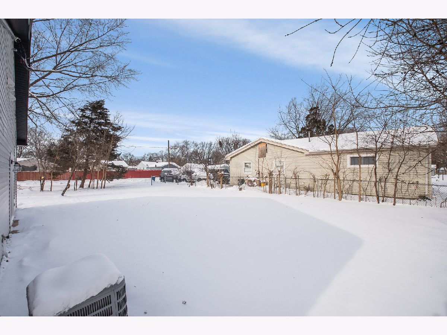
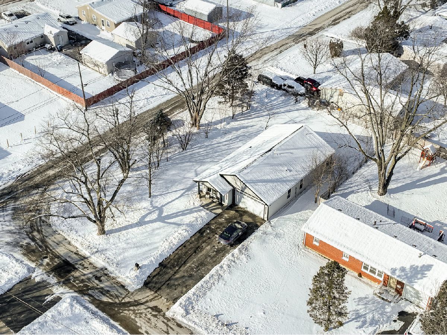
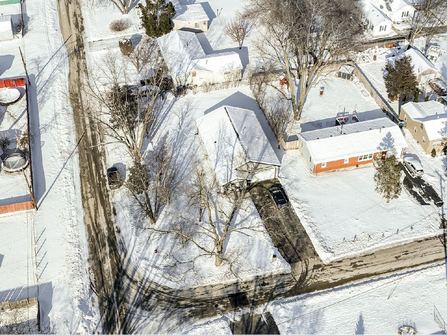
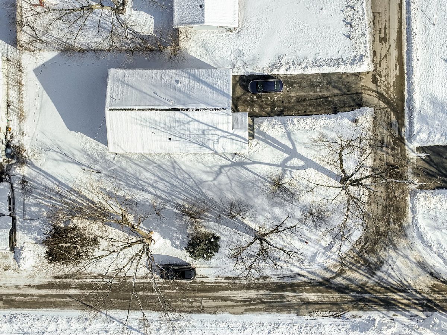
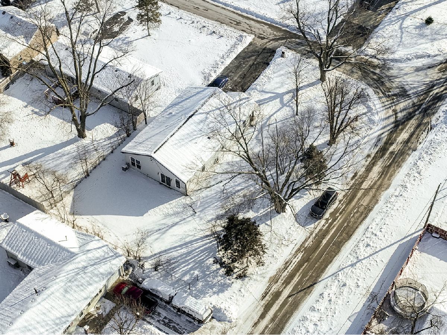
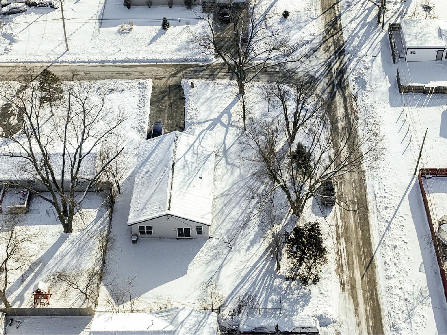
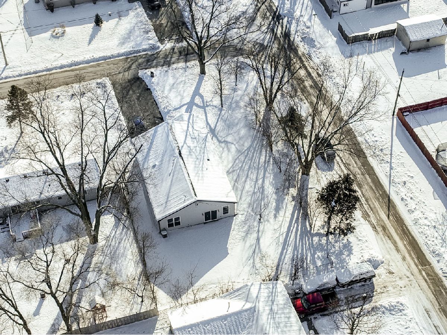
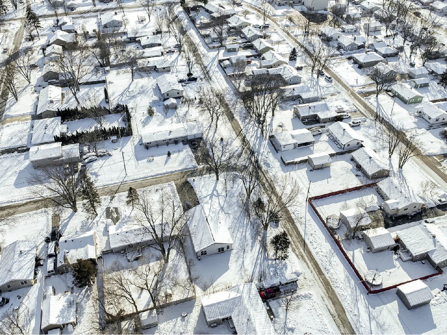
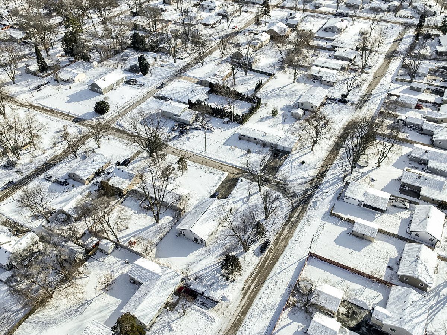
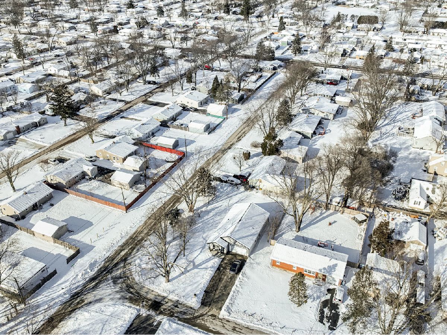
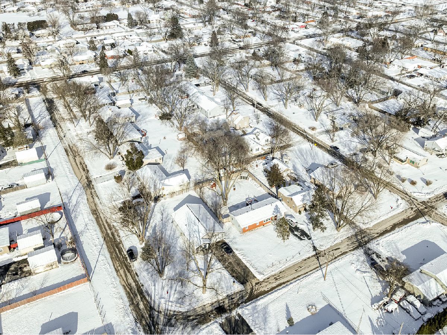
Room Specifics
Total Bedrooms: 3
Bedrooms Above Ground: 3
Bedrooms Below Ground: 0
Dimensions: —
Floor Type: —
Dimensions: —
Floor Type: —
Full Bathrooms: 2
Bathroom Amenities: Separate Shower
Bathroom in Basement: 0
Rooms: —
Basement Description: None
Other Specifics
| 2 | |
| — | |
| Asphalt | |
| — | |
| — | |
| 75X130 | |
| — | |
| — | |
| — | |
| — | |
| Not in DB | |
| — | |
| — | |
| — | |
| — |
Tax History
| Year | Property Taxes |
|---|---|
| 2008 | $3,186 |
| 2018 | $3,730 |
| 2023 | $866 |
| 2024 | $901 |
Contact Agent
Nearby Similar Homes
Nearby Sold Comparables
Contact Agent
Listing Provided By
Kettley & Co. Inc. - Yorkville





