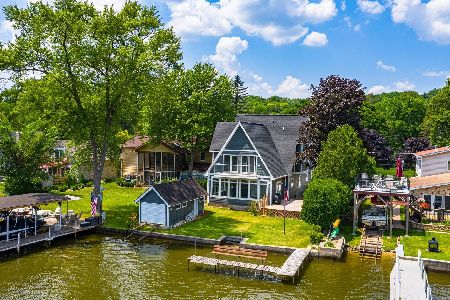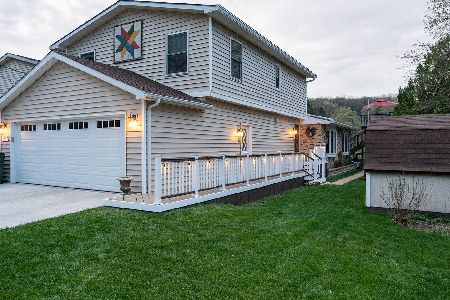1539 Lowe Drive, Algonquin, Illinois 60102
$769,000
|
Sold
|
|
| Status: | Closed |
| Sqft: | 3,275 |
| Cost/Sqft: | $237 |
| Beds: | 5 |
| Baths: | 3 |
| Year Built: | — |
| Property Taxes: | $14,055 |
| Days On Market: | 273 |
| Lot Size: | 0,16 |
Description
Welcome to your dream waterfront escape! Why wait for vacation when you can live it every day? Nestled on the scenic shores of the Lower Fox River, this stunning home offers the ultimate in relaxed luxury and year-round outdoor fun. Whether you're working from home or simply unwinding, the peaceful water views and serene setting make every moment feel like a getaway. With your own private dock, summer is all about boating, fishing, kayaking, swimming, and jet skiing while winter brings snowmobiling, ice skating, and ice fishing right to your backyard. Inside, you'll find a light-filled, 5-bedroom, 3-bath beauty designed for comfort and style with gorgeous hardwood floors flowing throughout. The open-concept floor plan is designed for effortless entertaining, seamlessly connecting the kitchen, dining, and living rooms into one inviting space. The gourmet kitchen features custom cabinetry, stainless steel appliances, a breakfast bar, and a pantry closet-perfect for both everyday living and special occasions. In the living room, a wall of windows frames postcard-worthy views of the Fox River, creating a stunning natural backdrop. The adjacent dining room offers generous space for hosting unforgettable dinners and gatherings. A first-floor bedroom and full bath provide an ideal guest suite or a flexible option for a private home office. The spacious primary suite feels like a private retreat, complete with soaring ceilings and a balcony overlooking the water, perfect for morning coffee or evening stargazing. Three spacious secondary bedrooms and a well-appointed hall bath complete the second level. Step outside to a newer maintenance free pier and large deck for entertaining, a charming vintage boathouse, and a sturdy concrete seawall that adds both charm and function. Tucked away on a quiet street, yet just minutes from downtown Algonquin's shops, dining, and small-town charm, this is the waterfront lifestyle you've been waiting for. The property is in excellent condition, but as an estate sale, it will be conveyed as-is.
Property Specifics
| Single Family | |
| — | |
| — | |
| — | |
| — | |
| CUSTOM | |
| Yes | |
| 0.16 |
| — | |
| — | |
| 0 / Not Applicable | |
| — | |
| — | |
| — | |
| 12335134 | |
| 1926308014 |
Nearby Schools
| NAME: | DISTRICT: | DISTANCE: | |
|---|---|---|---|
|
Grade School
Eastview Elementary School |
300 | — | |
|
Middle School
Algonquin Middle School |
300 | Not in DB | |
|
High School
Dundee-crown High School |
300 | Not in DB | |
Property History
| DATE: | EVENT: | PRICE: | SOURCE: |
|---|---|---|---|
| 22 Dec, 2015 | Sold | $131,000 | MRED MLS |
| 4 Dec, 2015 | Under contract | $185,000 | MRED MLS |
| 14 Nov, 2015 | Listed for sale | $185,000 | MRED MLS |
| 7 Jan, 2021 | Sold | $575,000 | MRED MLS |
| 4 Nov, 2020 | Under contract | $599,000 | MRED MLS |
| — | Last price change | $625,000 | MRED MLS |
| 4 May, 2020 | Listed for sale | $789,000 | MRED MLS |
| 18 Jul, 2025 | Sold | $769,000 | MRED MLS |
| 10 May, 2025 | Under contract | $775,000 | MRED MLS |
| 1 May, 2025 | Listed for sale | $775,000 | MRED MLS |
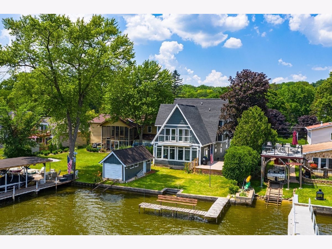
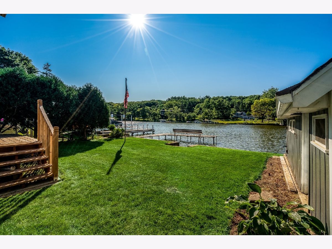
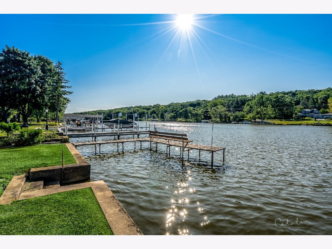
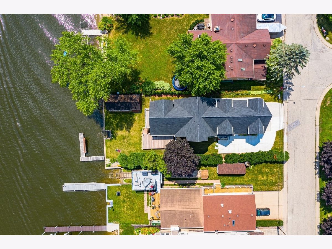
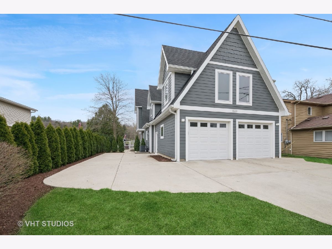
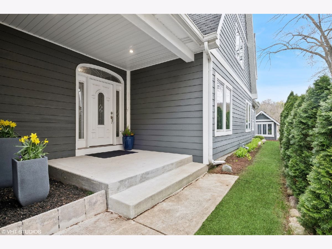
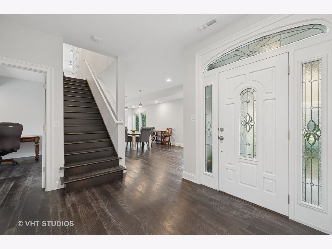
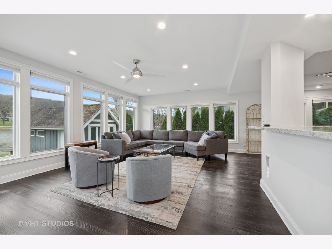
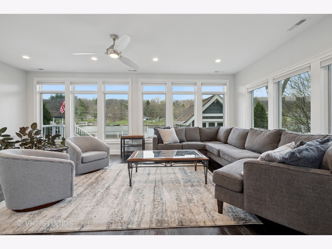
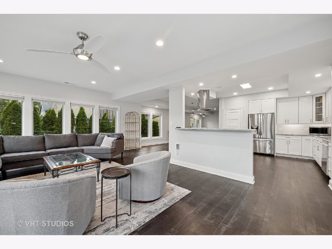
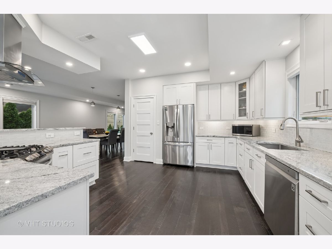
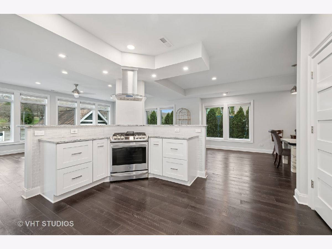
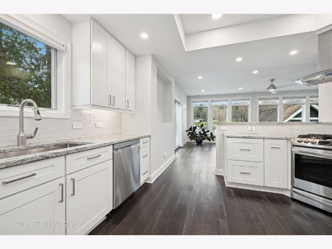
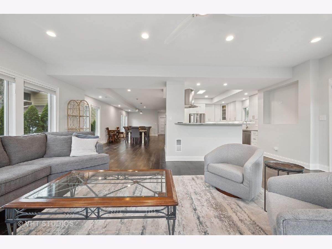
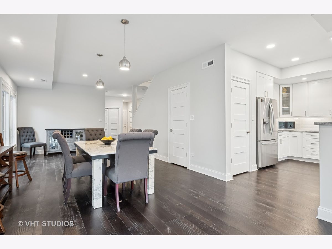
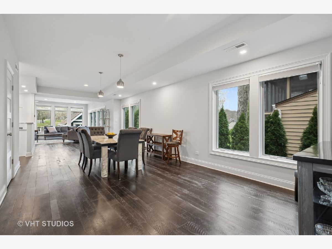
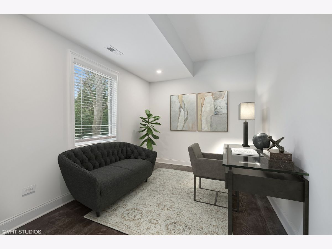
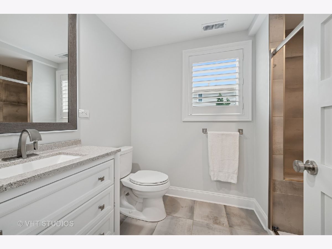
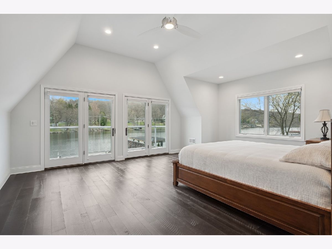
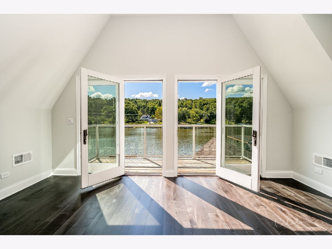
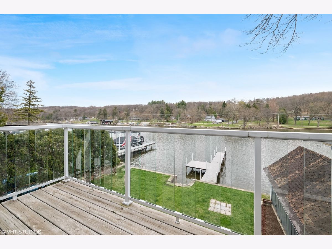
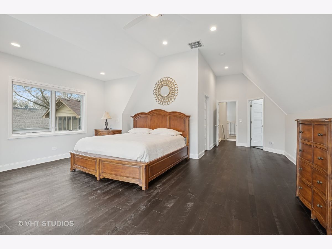
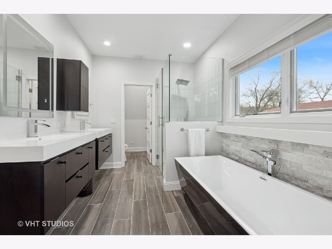
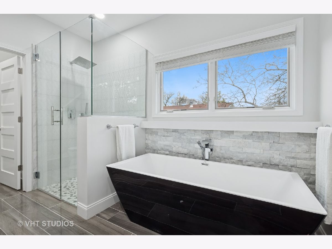
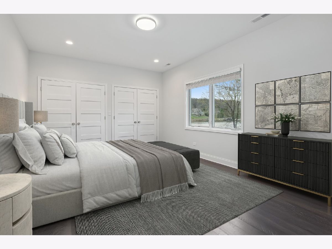
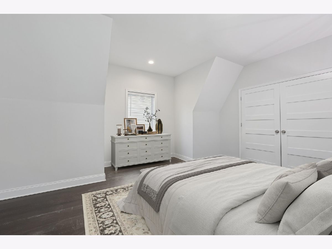
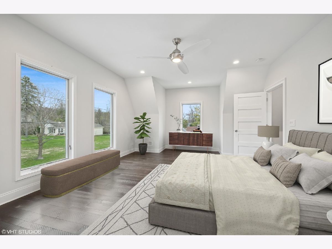
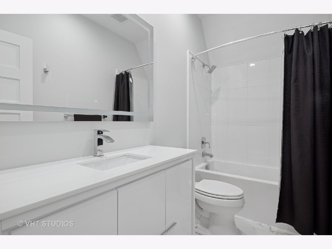
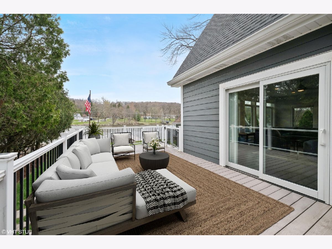
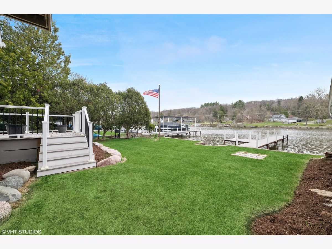
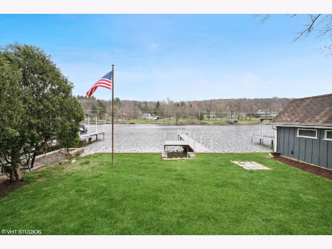
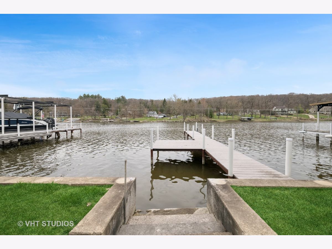
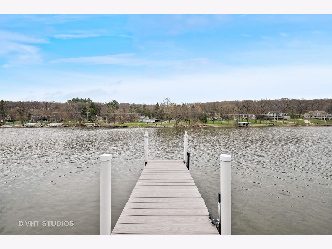
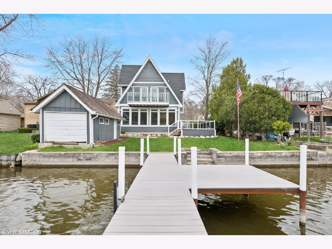
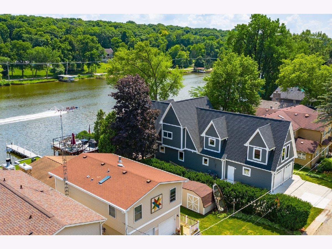
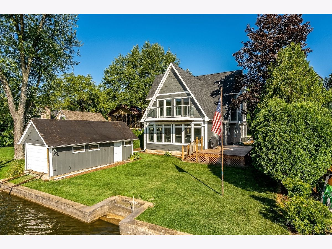
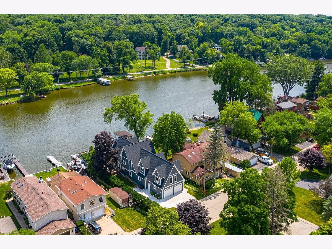
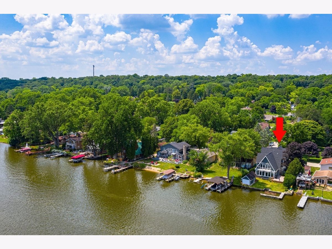
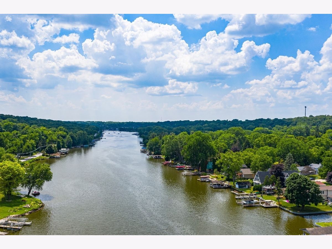
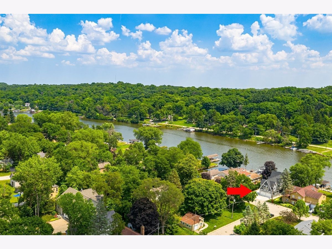
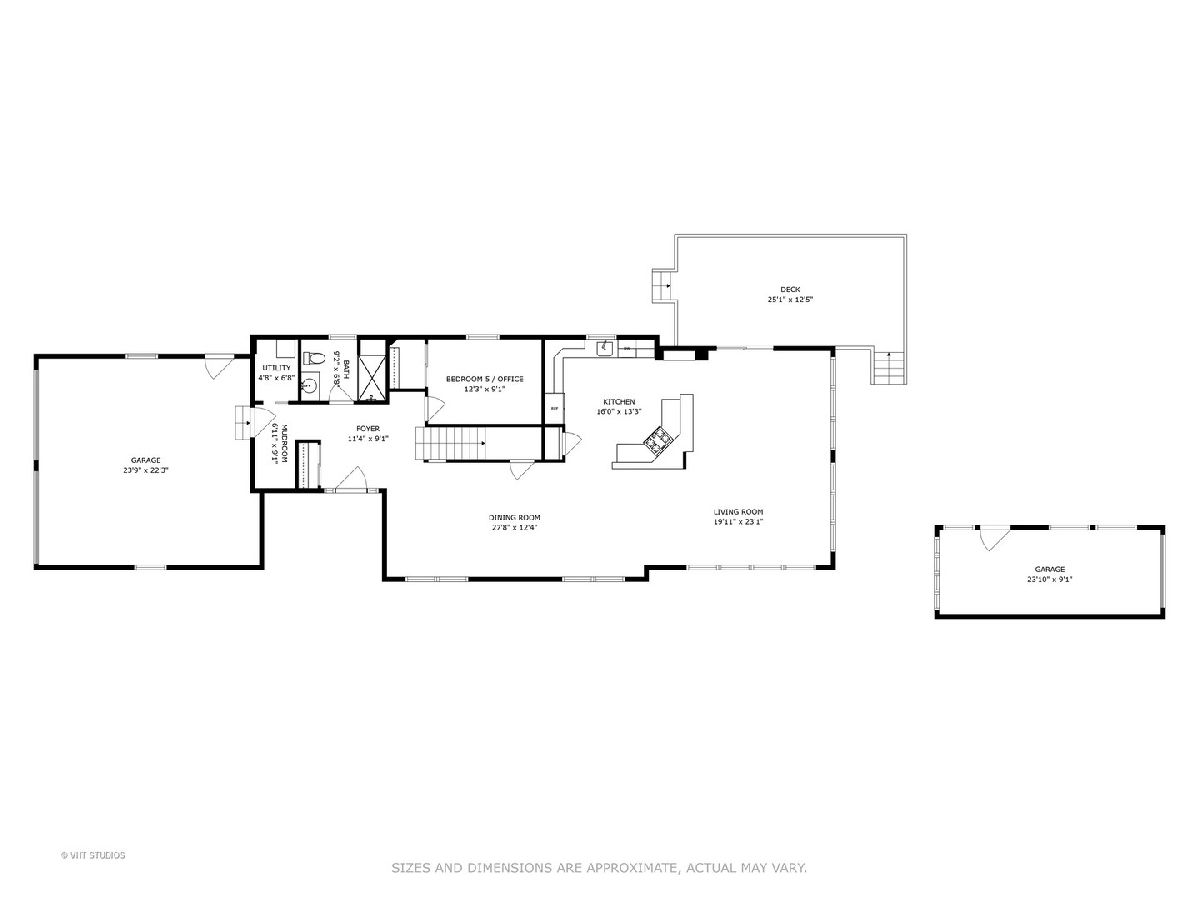
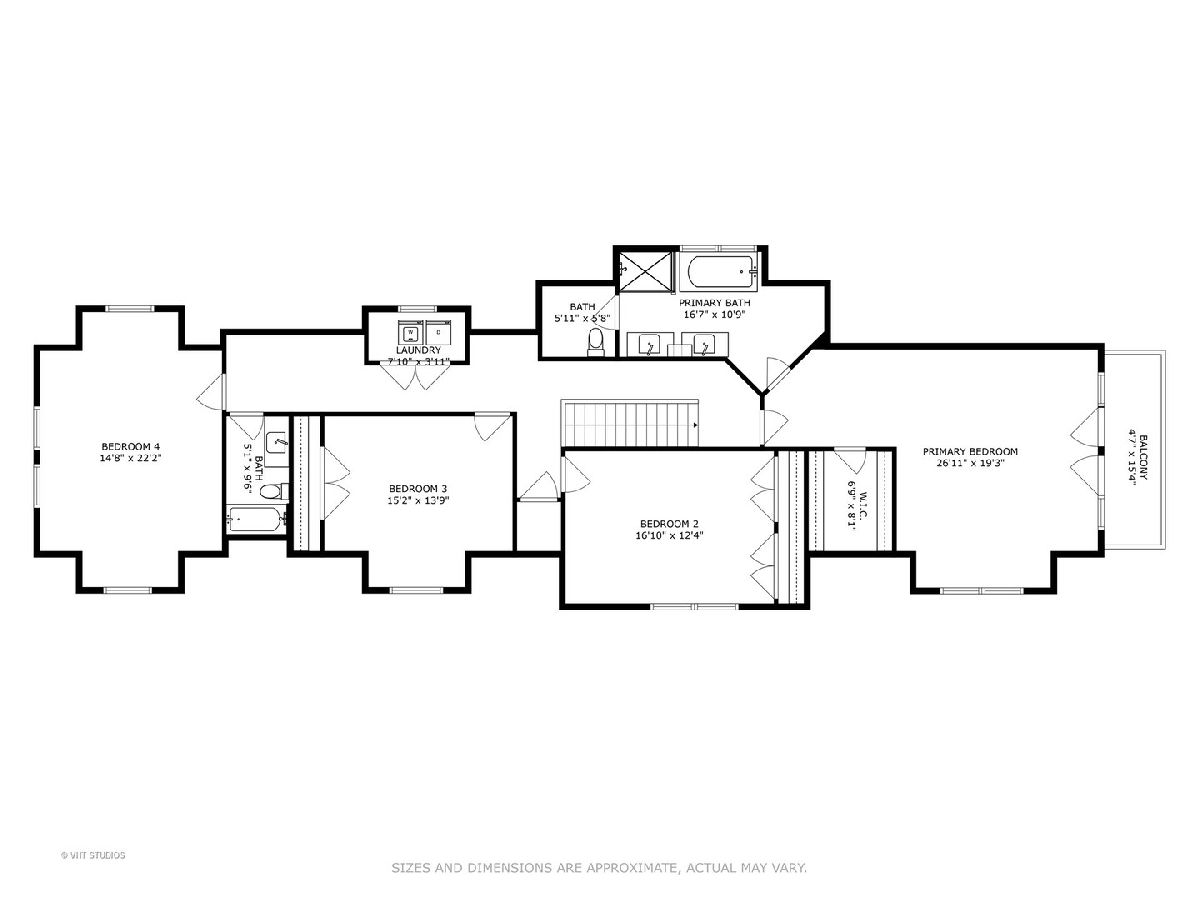
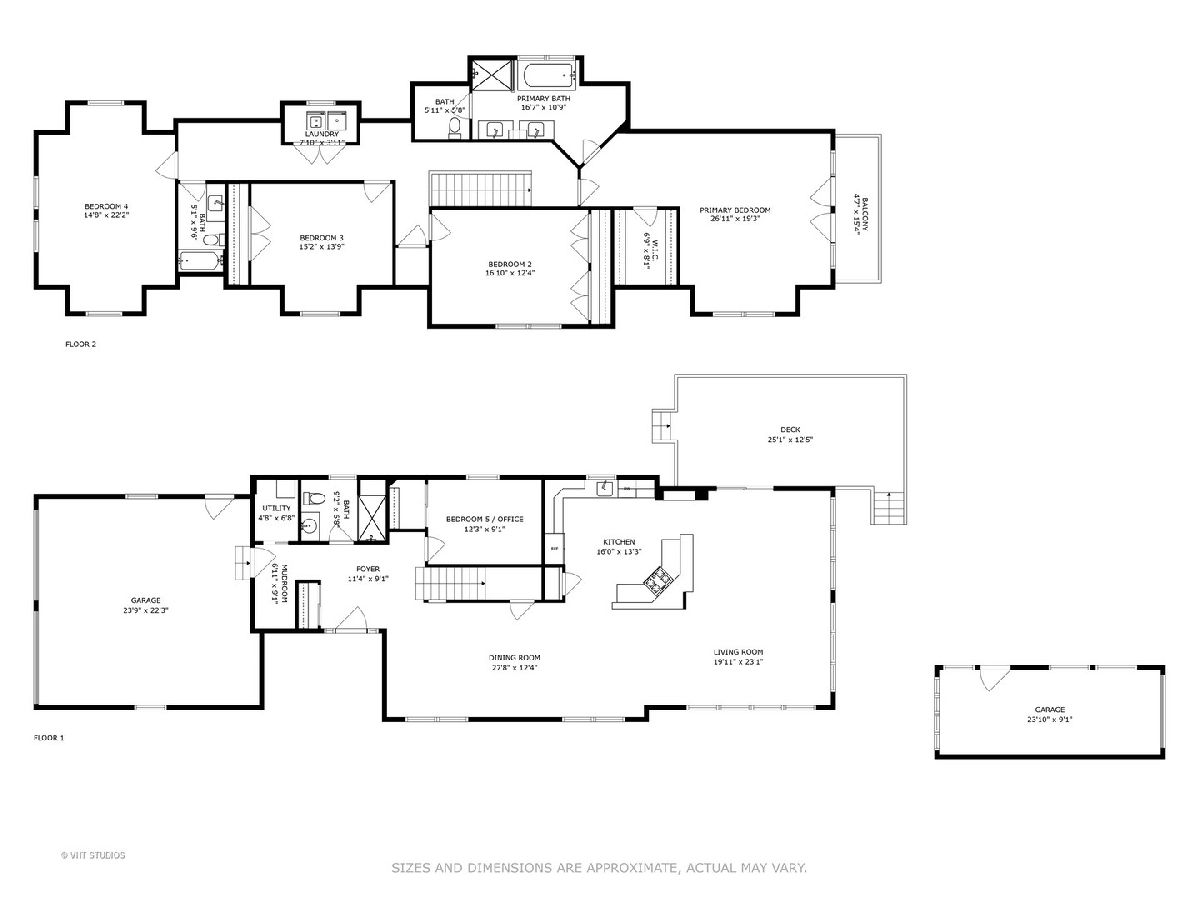
Room Specifics
Total Bedrooms: 5
Bedrooms Above Ground: 5
Bedrooms Below Ground: 0
Dimensions: —
Floor Type: —
Dimensions: —
Floor Type: —
Dimensions: —
Floor Type: —
Dimensions: —
Floor Type: —
Full Bathrooms: 3
Bathroom Amenities: Separate Shower,Double Sink,Soaking Tub
Bathroom in Basement: 0
Rooms: —
Basement Description: —
Other Specifics
| 2 | |
| — | |
| — | |
| — | |
| — | |
| 52 X 137 | |
| — | |
| — | |
| — | |
| — | |
| Not in DB | |
| — | |
| — | |
| — | |
| — |
Tax History
| Year | Property Taxes |
|---|---|
| 2015 | $5,604 |
| 2021 | $2,529 |
| 2025 | $14,055 |
Contact Agent
Nearby Similar Homes
Nearby Sold Comparables
Contact Agent
Listing Provided By
@properties Christie's International Real Estate




