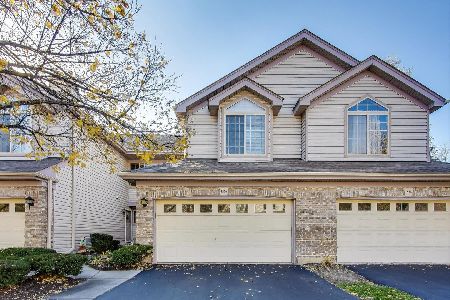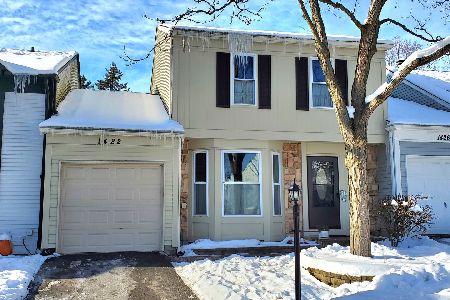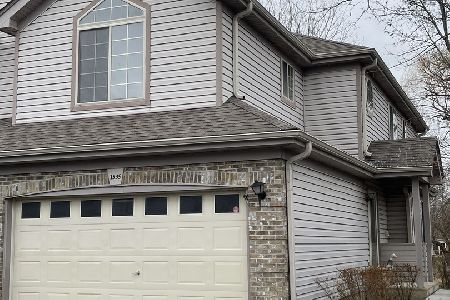1539 Saint Marks Place, Palatine, Illinois 60067
$227,000
|
Sold
|
|
| Status: | Closed |
| Sqft: | 1,262 |
| Cost/Sqft: | $188 |
| Beds: | 2 |
| Baths: | 3 |
| Year Built: | 1995 |
| Property Taxes: | $7,327 |
| Days On Market: | 2463 |
| Lot Size: | 0,00 |
Description
Great secluded Town-home offering privacy. This spacious Town-home offers 2 Large bedrooms with 2 full Baths on the second floor one being a master bath, The master bedroom has a balcony great for that morning cup of coffee. Second floor laundry room no need to carry laundry down stairs. Great updated kitchen with stainless steel appliances Espresso 42" cabinets Granite countertops and custom Backsplash extra deep stainless steel sink.. Living room features gas fireplace&Hardwood floors and sliders to a great outdoor deck offering lots of privacy. Large Basement offers natural light tall ceilings and plenty of room for entertaining or making another bedroom. Large storage area behind Family room. One car attached garage. Close to shopping and Route 53 and plenty of Dining in the area. This place is move in ready for you.
Property Specifics
| Condos/Townhomes | |
| 2 | |
| — | |
| 1995 | |
| Full,English | |
| CARLTON | |
| No | |
| — |
| Cook | |
| Wellington Park | |
| 295 / Monthly | |
| Insurance,Exterior Maintenance,Lawn Care,Scavenger,Snow Removal | |
| Lake Michigan | |
| Public Sewer | |
| 10307424 | |
| 02102280220000 |
Nearby Schools
| NAME: | DISTRICT: | DISTANCE: | |
|---|---|---|---|
|
Grade School
Gray M Sanborn Elementary School |
15 | — | |
|
Middle School
Walter R Sundling Junior High Sc |
15 | Not in DB | |
|
High School
Palatine High School |
211 | Not in DB | |
Property History
| DATE: | EVENT: | PRICE: | SOURCE: |
|---|---|---|---|
| 16 Jul, 2019 | Sold | $227,000 | MRED MLS |
| 15 May, 2019 | Under contract | $237,500 | MRED MLS |
| — | Last price change | $240,000 | MRED MLS |
| 14 Mar, 2019 | Listed for sale | $240,000 | MRED MLS |
Room Specifics
Total Bedrooms: 2
Bedrooms Above Ground: 2
Bedrooms Below Ground: 0
Dimensions: —
Floor Type: Carpet
Full Bathrooms: 3
Bathroom Amenities: —
Bathroom in Basement: 0
Rooms: Loft,Utility Room-Lower Level
Basement Description: Finished
Other Specifics
| 1 | |
| Concrete Perimeter | |
| Asphalt | |
| Balcony, Storms/Screens, Cable Access | |
| Cul-De-Sac,Landscaped,Wooded | |
| 17 X 85 | |
| — | |
| Full | |
| Vaulted/Cathedral Ceilings, Wood Laminate Floors, Second Floor Laundry, Storage | |
| Range, Microwave, Dishwasher, High End Refrigerator, Washer, Dryer, Disposal | |
| Not in DB | |
| — | |
| — | |
| — | |
| Wood Burning |
Tax History
| Year | Property Taxes |
|---|---|
| 2019 | $7,327 |
Contact Agent
Nearby Similar Homes
Nearby Sold Comparables
Contact Agent
Listing Provided By
Keller Williams Momentum






