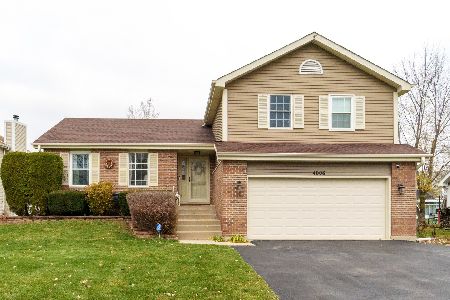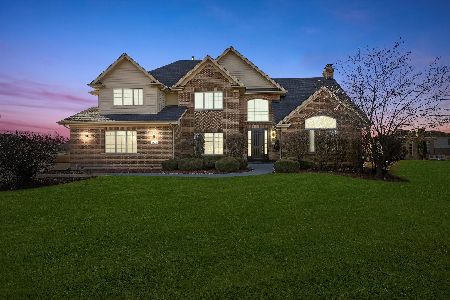1539 Tiree Court, Flossmoor, Illinois 60422
$515,000
|
Sold
|
|
| Status: | Closed |
| Sqft: | 4,200 |
| Cost/Sqft: | $119 |
| Beds: | 4 |
| Baths: | 5 |
| Year Built: | 2001 |
| Property Taxes: | $16,495 |
| Days On Market: | 1757 |
| Lot Size: | 0,00 |
Description
Luxurious beveled red brick custom new 2 story in prestigious Ballantrae of Flossmoor. Nestled on oversize scenic private cul-de-sac lot. Features dramatic open floor plan, vaulted and tray ceilings, side load 3 car garage and stamped stone driveway paved with paver brick including walkways and patio. Formal living room/dining room accented with Roman columns, dramatic 2 story foyer entry with front and rear staircases, spacious family room with 2 story fireplace, and main level office or 5th bedroom. Gourmet chef's kitchen with cherry cabinets, granite tops, built in custom cabinets, stainless steel appliances, and pantry closet. Recessed lights and oak floors throughout. Master bedroom suite with fireplace, Jacuzzi, separate shower, and his and hers walks-in closets. Bonus sitting room, In-law suite with ensuite toilet and bath, and jack and jill designed bedrooms with bath. Brand new finish basement with high ceilings, entertainment space, 2nd kitchen area with granite tops, built in appliances, separate gym, and office or 6th bedroom with toilet and bath. Tons of storage. Easy to show. Immediate occupancy. Won't last.
Property Specifics
| Single Family | |
| — | |
| — | |
| 2001 | |
| Full | |
| — | |
| No | |
| 0 |
| Cook | |
| Ballantrae | |
| 177 / Annual | |
| Other | |
| Lake Michigan | |
| Sewer-Storm | |
| 11078587 | |
| 31113080180000 |
Nearby Schools
| NAME: | DISTRICT: | DISTANCE: | |
|---|---|---|---|
|
High School
Homewood-flossmoor High School |
233 | Not in DB | |
Property History
| DATE: | EVENT: | PRICE: | SOURCE: |
|---|---|---|---|
| 3 Aug, 2021 | Sold | $515,000 | MRED MLS |
| 8 May, 2021 | Under contract | $499,900 | MRED MLS |
| 6 May, 2021 | Listed for sale | $499,900 | MRED MLS |
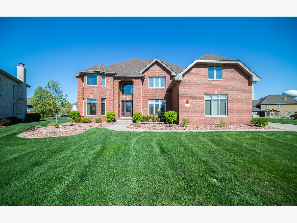
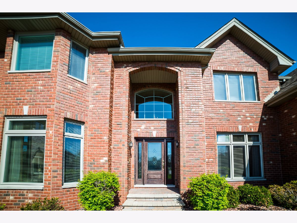
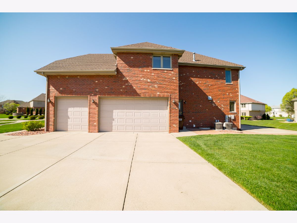
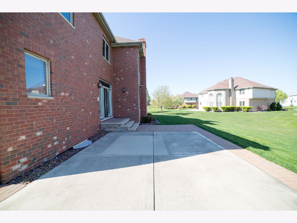
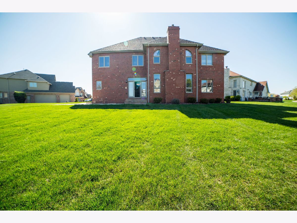
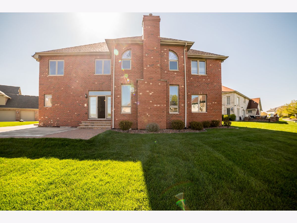
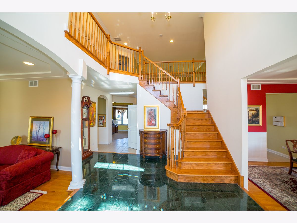
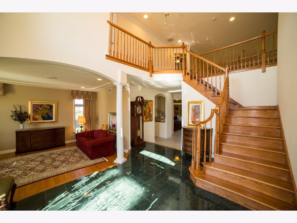
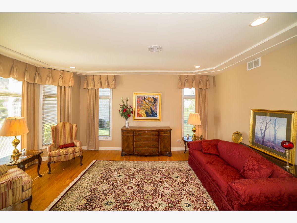
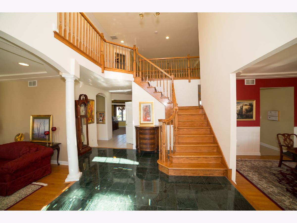
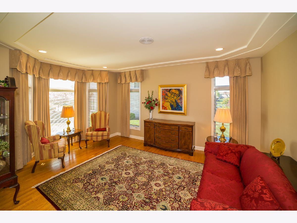
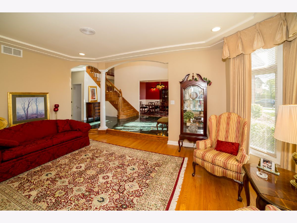
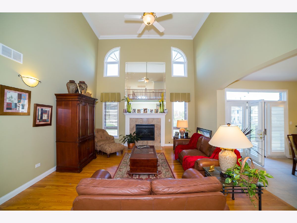
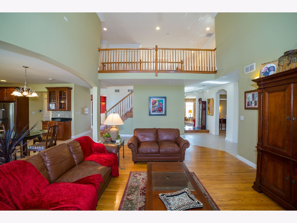
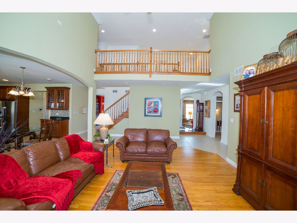
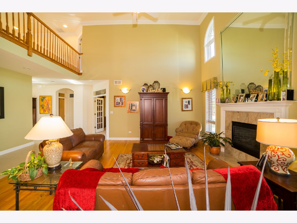
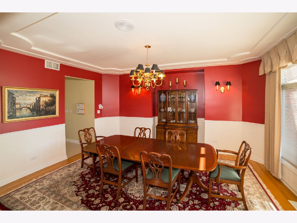
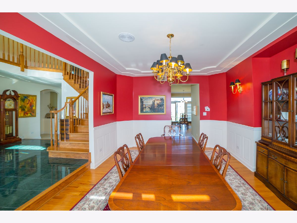
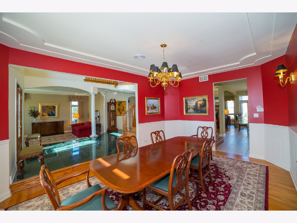
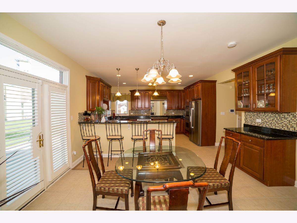
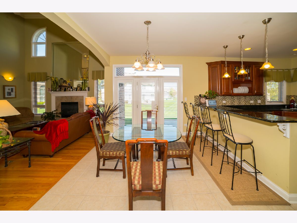
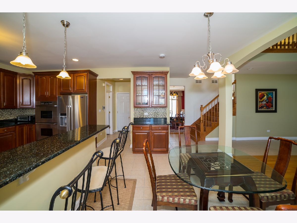
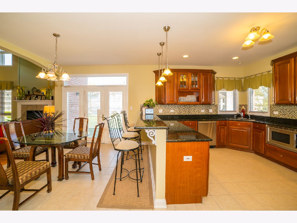
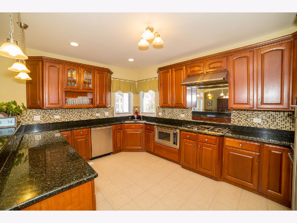
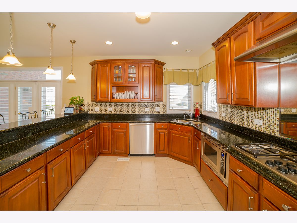
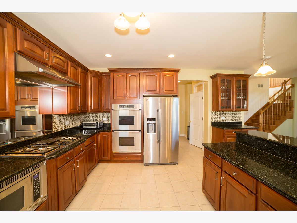
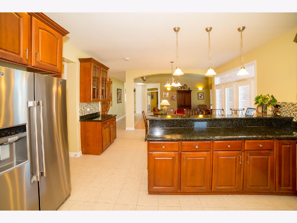
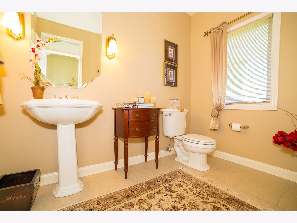
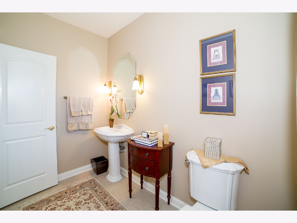
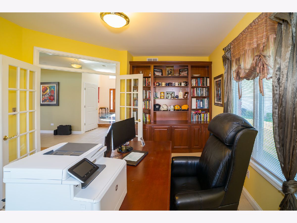
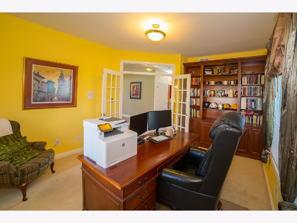
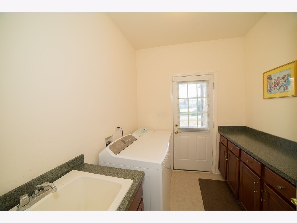
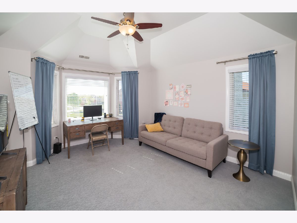
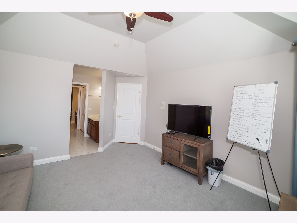
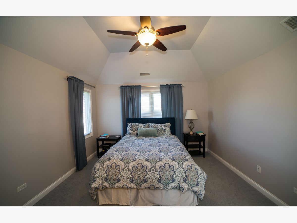
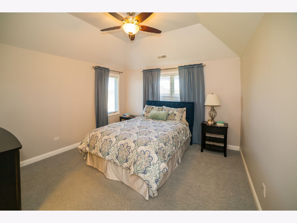
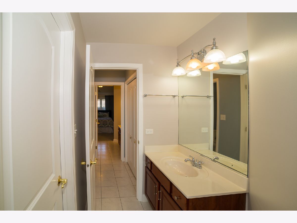
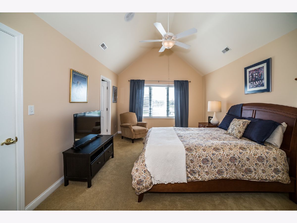
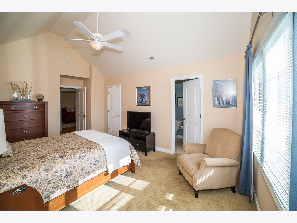
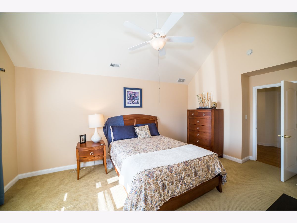
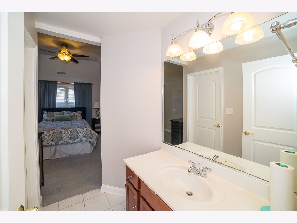
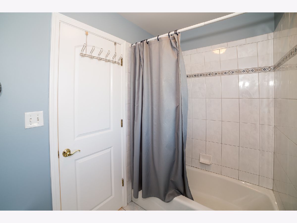
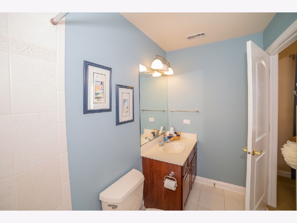
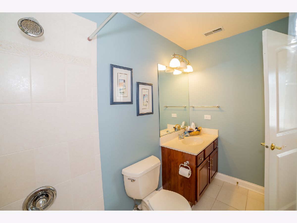
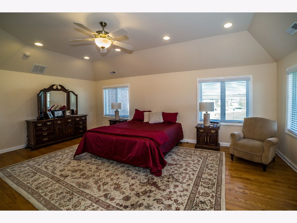
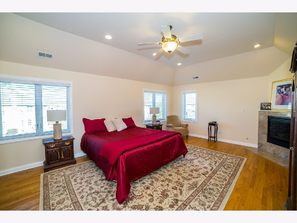
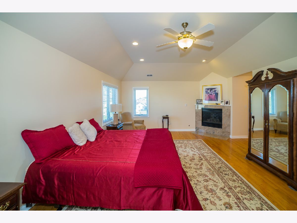
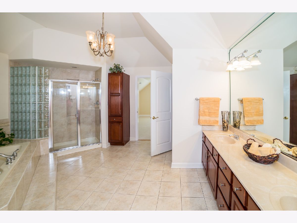
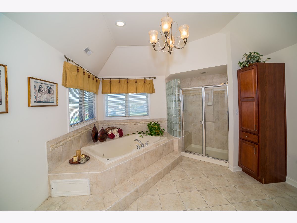
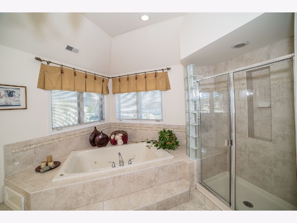
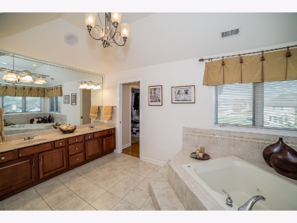
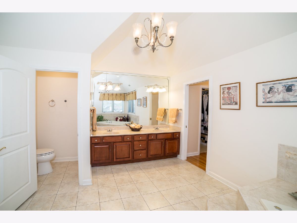
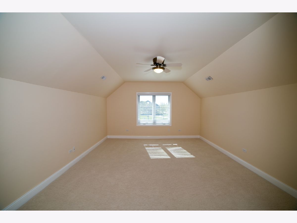
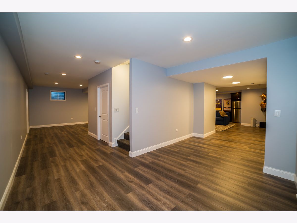
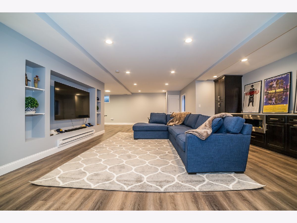
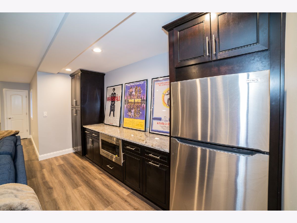
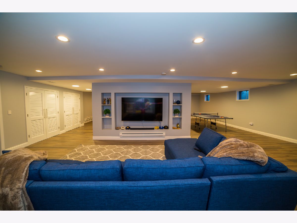
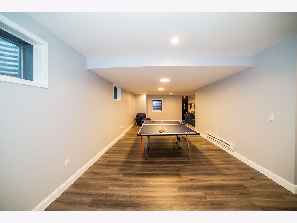
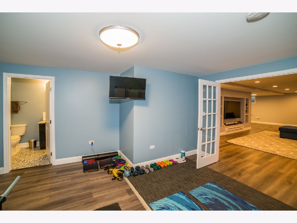
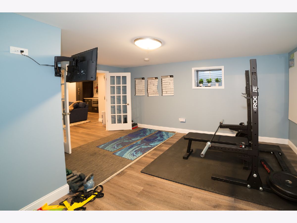
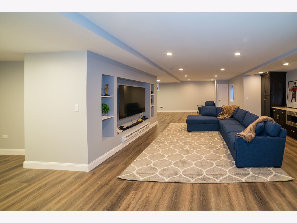
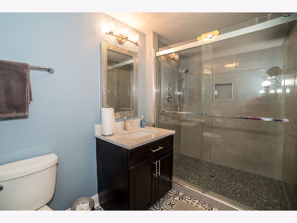
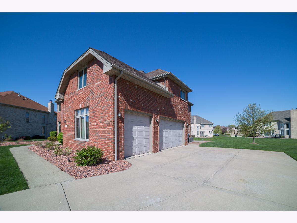
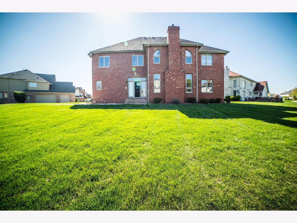
Room Specifics
Total Bedrooms: 4
Bedrooms Above Ground: 4
Bedrooms Below Ground: 0
Dimensions: —
Floor Type: Carpet
Dimensions: —
Floor Type: Carpet
Dimensions: —
Floor Type: Stone
Full Bathrooms: 5
Bathroom Amenities: —
Bathroom in Basement: 1
Rooms: Foyer,Office,Breakfast Room,Sitting Room,Recreation Room,Exercise Room,Storage,Utility Room-Lower Level
Basement Description: Finished
Other Specifics
| 3 | |
| Concrete Perimeter | |
| — | |
| Patio, Stamped Concrete Patio, Brick Paver Patio, Storms/Screens | |
| — | |
| 70 X 150 | |
| — | |
| Full | |
| Vaulted/Cathedral Ceilings, Hardwood Floors, Wood Laminate Floors, In-Law Arrangement, First Floor Laundry | |
| Range, Microwave, Dishwasher, Refrigerator, Washer, Dryer, Stainless Steel Appliance(s) | |
| Not in DB | |
| — | |
| — | |
| — | |
| — |
Tax History
| Year | Property Taxes |
|---|---|
| 2021 | $16,495 |
Contact Agent
Nearby Sold Comparables
Contact Agent
Listing Provided By
Keller Williams Preferred Rlty

