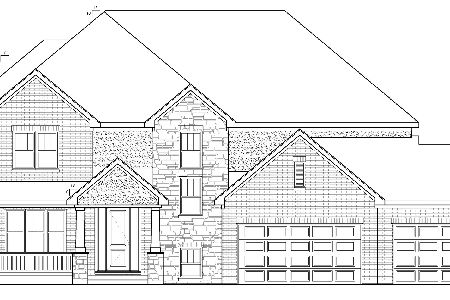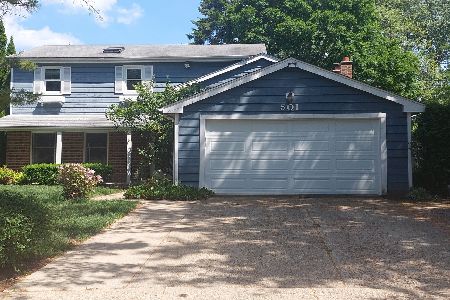154 Colonial Drive, Vernon Hills, Illinois 60061
$603,000
|
Sold
|
|
| Status: | Closed |
| Sqft: | 3,100 |
| Cost/Sqft: | $193 |
| Beds: | 4 |
| Baths: | 4 |
| Year Built: | 2002 |
| Property Taxes: | $15,715 |
| Days On Market: | 1605 |
| Lot Size: | 0,23 |
Description
This is the one you've been waiting for! Move right in to this beautifully updated home in the golf course community of Gregg's Landing. This home features over 4,600 square feet of beautiful living space on 3 levels. The main floor features gorgeous dark ebony stained hard woods, stainless steel kitchen, spacious family room with fireplace and gorgeous living room/dining room. The 2nd floor features 4 large bedrooms and a master with cathedral ceilings and huge ensuite bathroom and walk-in closets. And last but not least - his home has a full finished basement with wet bar and high ceilings. HIGHLY DESIRED AND HIGH RATED D73 and D128 schools. Walk to Mariano's or take a 3 minutes drive to all that Vernon Hills and downtown Libertyville have to offer!
Property Specifics
| Single Family | |
| — | |
| Colonial | |
| 2002 | |
| Full | |
| — | |
| No | |
| 0.23 |
| Lake | |
| Greggs Landing | |
| 360 / Annual | |
| Other | |
| Lake Michigan,Public | |
| Public Sewer | |
| 11137114 | |
| 11281080500000 |
Nearby Schools
| NAME: | DISTRICT: | DISTANCE: | |
|---|---|---|---|
|
Grade School
Hawthorn Elementary School (sout |
73 | — | |
|
High School
Vernon Hills High School |
128 | Not in DB | |
Property History
| DATE: | EVENT: | PRICE: | SOURCE: |
|---|---|---|---|
| 10 Sep, 2021 | Sold | $603,000 | MRED MLS |
| 30 Jun, 2021 | Under contract | $599,000 | MRED MLS |
| 30 Jun, 2021 | Listed for sale | $599,000 | MRED MLS |
| 28 Jun, 2024 | Sold | $826,000 | MRED MLS |
| 25 Mar, 2024 | Under contract | $799,900 | MRED MLS |
| 22 Mar, 2024 | Listed for sale | $799,900 | MRED MLS |








































Room Specifics
Total Bedrooms: 4
Bedrooms Above Ground: 4
Bedrooms Below Ground: 0
Dimensions: —
Floor Type: Carpet
Dimensions: —
Floor Type: Carpet
Dimensions: —
Floor Type: Carpet
Full Bathrooms: 4
Bathroom Amenities: —
Bathroom in Basement: 1
Rooms: Foyer,Game Room,Office,Recreation Room,Storage
Basement Description: Finished
Other Specifics
| 3 | |
| Concrete Perimeter | |
| Asphalt | |
| Porch, Brick Paver Patio | |
| Cul-De-Sac,Sidewalks,Streetlights | |
| 75X145 | |
| — | |
| Full | |
| Vaulted/Cathedral Ceilings, Skylight(s), Bar-Wet, Hardwood Floors, First Floor Laundry, Walk-In Closet(s), Some Carpeting, Some Window Treatmnt, Drapes/Blinds, Granite Counters | |
| Double Oven, Microwave, Dishwasher, Refrigerator, Washer, Dryer, Disposal, Stainless Steel Appliance(s), Gas Oven | |
| Not in DB | |
| Curbs, Sidewalks, Street Lights, Street Paved | |
| — | |
| — | |
| Gas Log |
Tax History
| Year | Property Taxes |
|---|---|
| 2021 | $15,715 |
| 2024 | $15,634 |
Contact Agent
Nearby Similar Homes
Nearby Sold Comparables
Contact Agent
Listing Provided By
d'aprile properties













