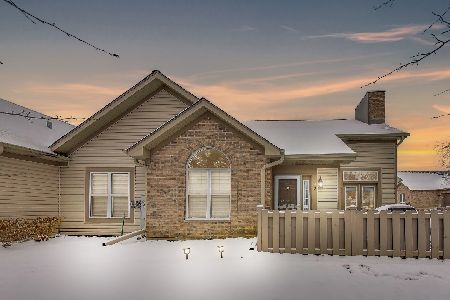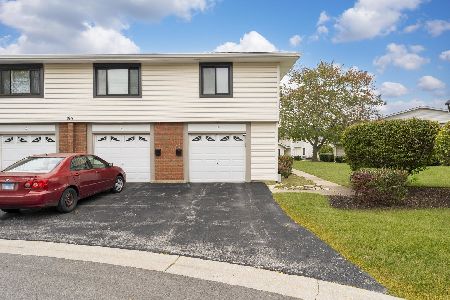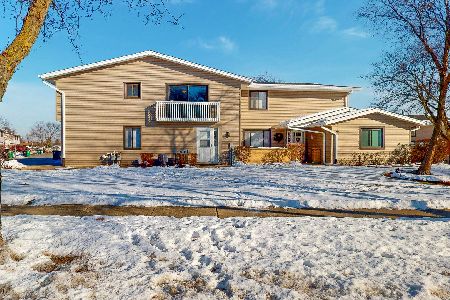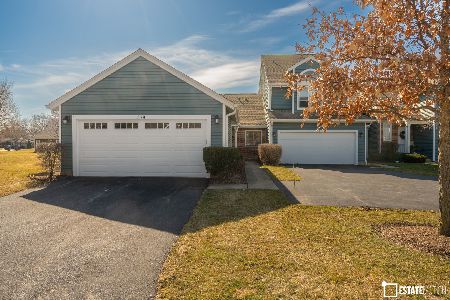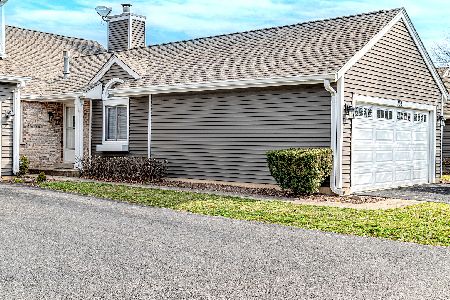154 Epson Court, Bloomingdale, Illinois 60108
$207,000
|
Sold
|
|
| Status: | Closed |
| Sqft: | 1,280 |
| Cost/Sqft: | $176 |
| Beds: | 2 |
| Baths: | 2 |
| Year Built: | 1988 |
| Property Taxes: | $4,521 |
| Days On Market: | 1541 |
| Lot Size: | 0,00 |
Description
Totally move in ready! Fresh paint, newer carpet and updated kitchen with granite counters. subway tile and stainless appliances. New sliding glass patio door 2021, off dining room leads to private patio. Dramatic vaulted living room with skylite and gas start fireplace. Spacious master bedroom with custom room darkening shade, huge walk in closet and shared full bath. Bedroom 2 offers great closet space and loft can easily be converted to 3rd bedroom or perfect for working from home. HUGE storage closet 5x4 off foyer, under stairs. HOA replaced siding and roofs 2020. Exceptional school district 13 and Lake Park High School. Walk to Caputo's, Portillo's, Subway and retail. Easy access to highways. Awesome location. Low HOA fee includes lawn care, snow removal, exterior maintenance and scavenger. All you need to do is unpack and enjoy!
Property Specifics
| Condos/Townhomes | |
| 2 | |
| — | |
| 1988 | |
| None | |
| COURTLEY | |
| No | |
| — |
| Du Page | |
| Springbrook Villas | |
| 250 / Monthly | |
| Exterior Maintenance,Lawn Care,Snow Removal | |
| Lake Michigan | |
| Public Sewer | |
| 11251859 | |
| 0215209055 |
Nearby Schools
| NAME: | DISTRICT: | DISTANCE: | |
|---|---|---|---|
|
Grade School
Erickson Elementary School |
13 | — | |
|
Middle School
Westfield Middle School |
13 | Not in DB | |
|
High School
Lake Park High School |
108 | Not in DB | |
Property History
| DATE: | EVENT: | PRICE: | SOURCE: |
|---|---|---|---|
| 15 Dec, 2021 | Sold | $207,000 | MRED MLS |
| 29 Oct, 2021 | Under contract | $224,900 | MRED MLS |
| 21 Oct, 2021 | Listed for sale | $224,900 | MRED MLS |
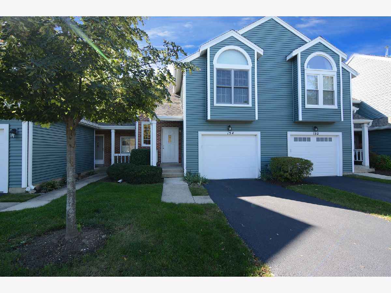
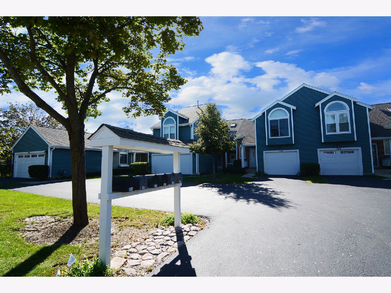
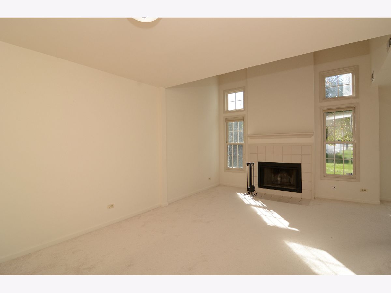
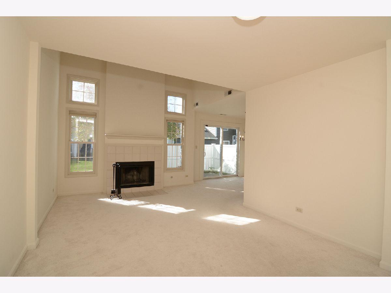
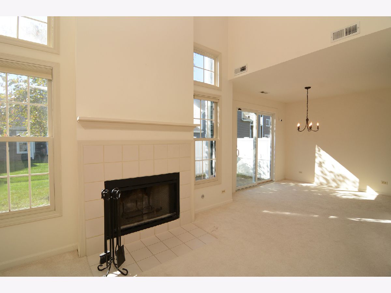
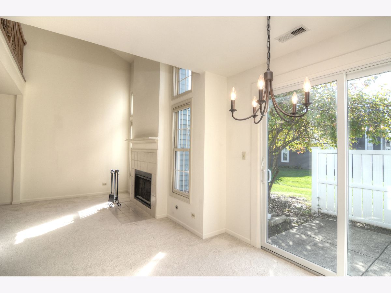
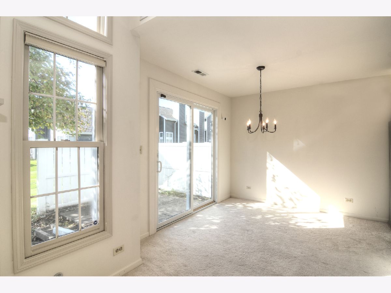
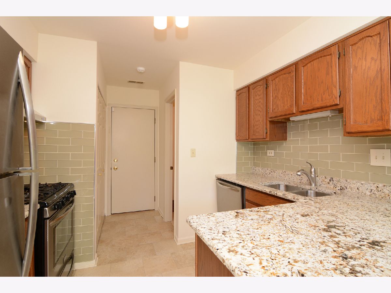
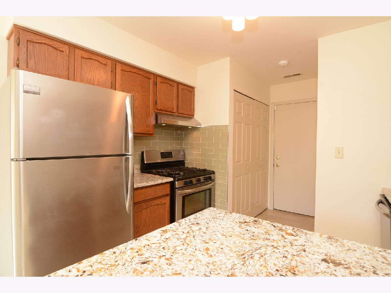
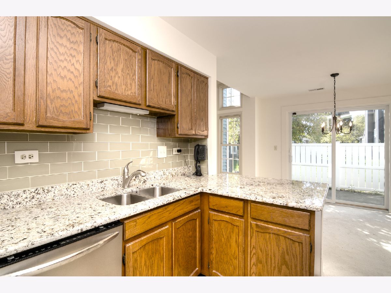
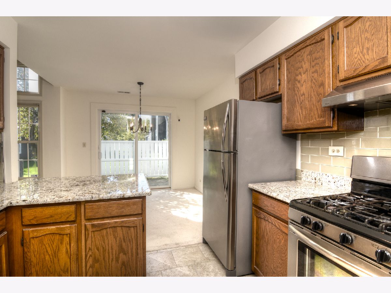
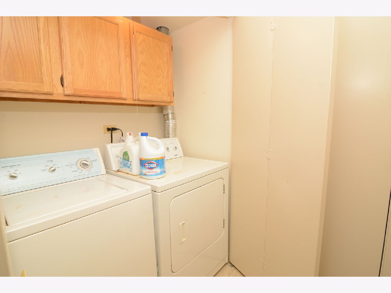
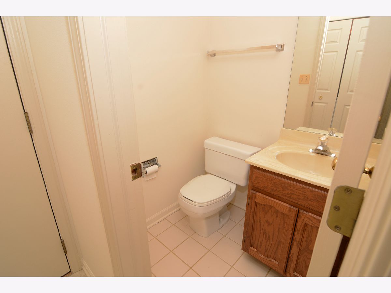
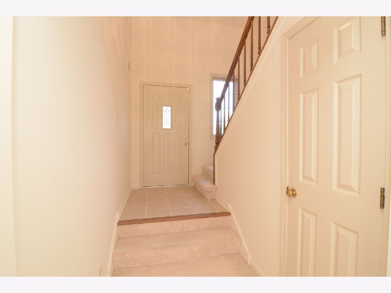
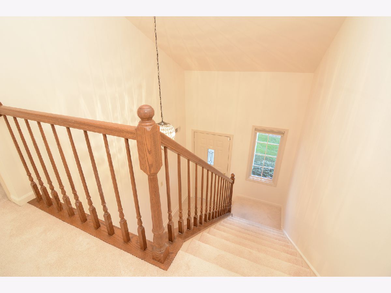
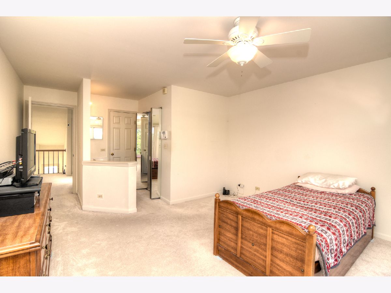
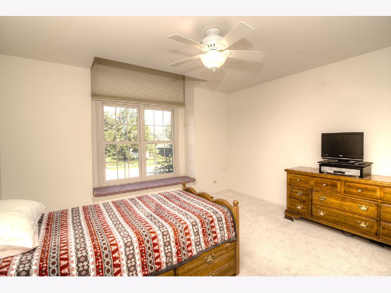
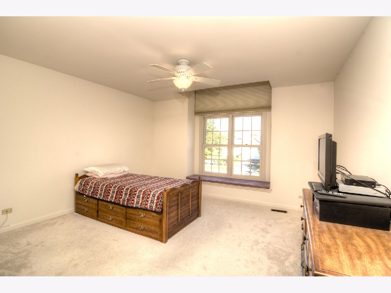
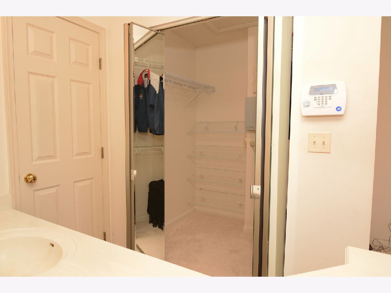
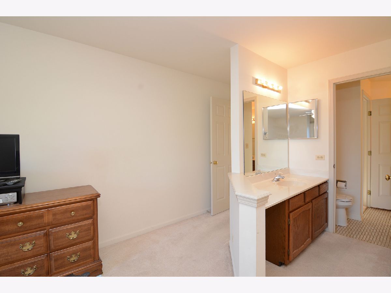
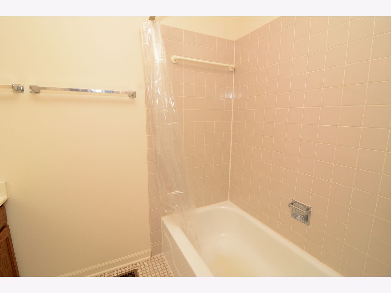
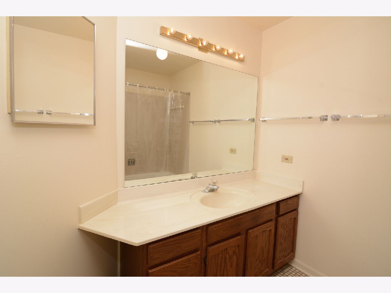
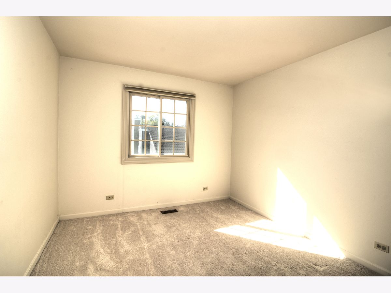
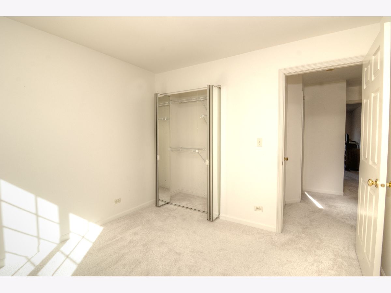
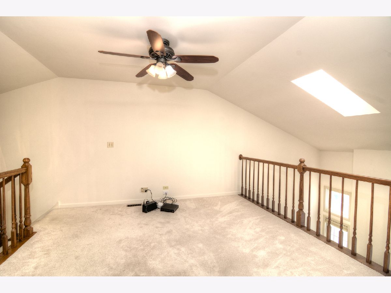
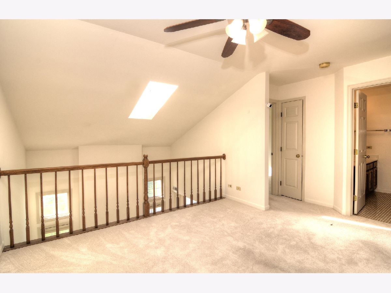
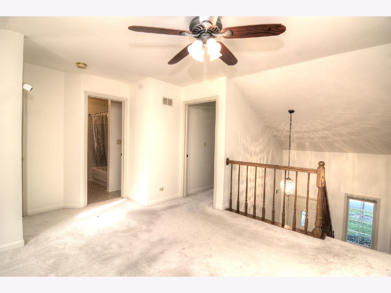
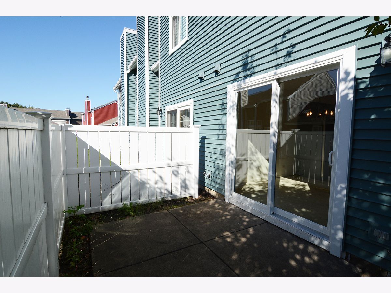
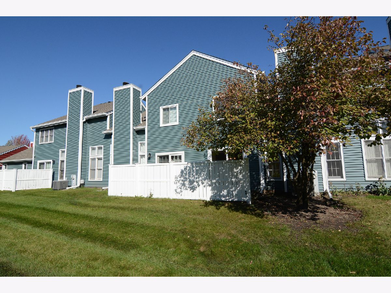
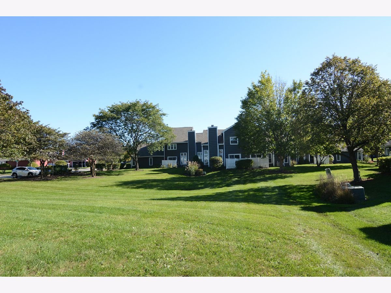
Room Specifics
Total Bedrooms: 2
Bedrooms Above Ground: 2
Bedrooms Below Ground: 0
Dimensions: —
Floor Type: Carpet
Full Bathrooms: 2
Bathroom Amenities: —
Bathroom in Basement: 0
Rooms: No additional rooms
Basement Description: None
Other Specifics
| 1 | |
| Concrete Perimeter | |
| Asphalt | |
| Patio, Storms/Screens | |
| Landscaped | |
| 33X9X8X14X42X11X18 | |
| — | |
| Full | |
| Vaulted/Cathedral Ceilings, Skylight(s), First Floor Laundry, Laundry Hook-Up in Unit, Storage, Walk-In Closet(s) | |
| Range, Dishwasher, Refrigerator, Washer, Dryer, Disposal, Stainless Steel Appliance(s), Gas Cooktop | |
| Not in DB | |
| — | |
| — | |
| — | |
| Gas Starter |
Tax History
| Year | Property Taxes |
|---|---|
| 2021 | $4,521 |
Contact Agent
Nearby Similar Homes
Nearby Sold Comparables
Contact Agent
Listing Provided By
RE/MAX All Pro

