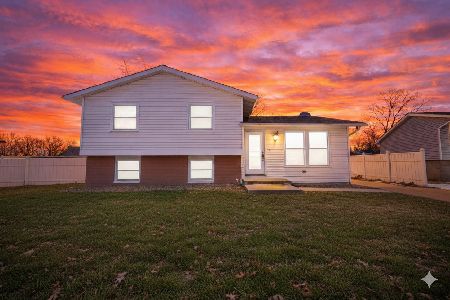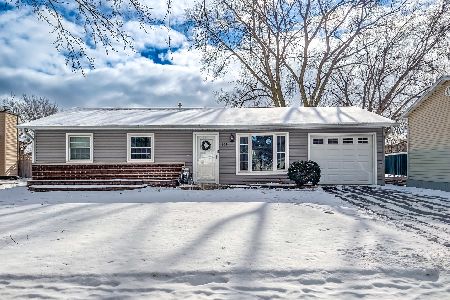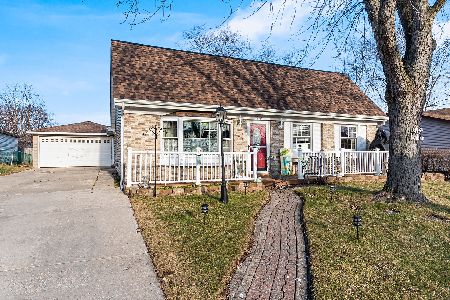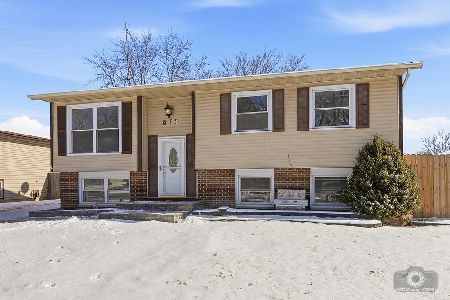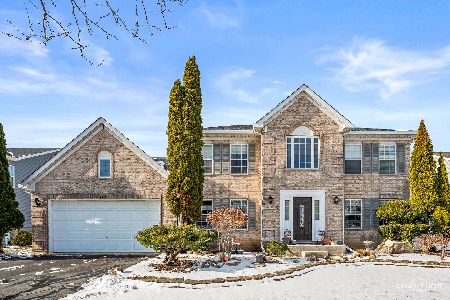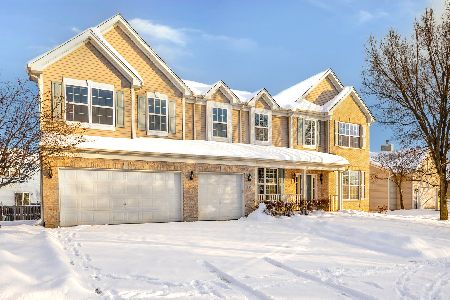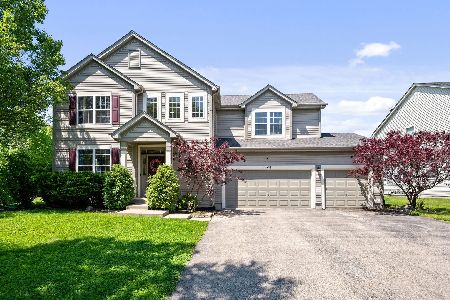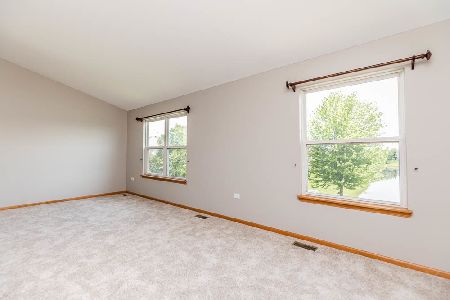154 Fox Bend Circle, Bolingbrook, Illinois 60440
$285,000
|
Sold
|
|
| Status: | Closed |
| Sqft: | 2,611 |
| Cost/Sqft: | $111 |
| Beds: | 5 |
| Baths: | 5 |
| Year Built: | 2001 |
| Property Taxes: | $10,734 |
| Days On Market: | 2600 |
| Lot Size: | 0,21 |
Description
Huge 5-Bedroom/4.5 Bath 2-Story In Popular Creekside ~ Completely Open Floor Plan ~ Massive Kitchen Features Warm Maple Cabinetry, Island, Corian Counters, Butlers Pantry & Breakfast Area ~ Cozy Family Room with Fireplace ~ Wonderful Master Suite Includes Vaulted Ceiling, Sitting Room & Large Walk-In Closet ~ Luxury Master Bath Boasts Double Sinks, Soaking Tub, Separate Shower & Bidet ~ Formal Living & Dining Rooms ~ Desirable First Floor Bedroom with Full Private Bath (Could Be Great For In-Laws) ~ Freshly Painted ~ BRAND NEW CARPET ~ Finished Basement with Recreation Area, Exercise Room & Full Bath ~ Concrete Floored Crawl For Storage ~ Private Rear Yard Backs to Open Area ~ Nice!
Property Specifics
| Single Family | |
| — | |
| — | |
| 2001 | |
| Partial | |
| WATERBURY B | |
| No | |
| 0.21 |
| Will | |
| Creekside | |
| 0 / Not Applicable | |
| None | |
| Public | |
| Public Sewer | |
| 10250239 | |
| 1202163010370000 |
Nearby Schools
| NAME: | DISTRICT: | DISTANCE: | |
|---|---|---|---|
|
Grade School
Independence Elementary School |
365u | — | |
|
Middle School
Jane Addams Middle School |
365U | Not in DB | |
|
High School
Bolingbrook High School |
365u | Not in DB | |
Property History
| DATE: | EVENT: | PRICE: | SOURCE: |
|---|---|---|---|
| 26 Mar, 2010 | Sold | $275,000 | MRED MLS |
| 23 Feb, 2010 | Under contract | $285,000 | MRED MLS |
| — | Last price change | $300,000 | MRED MLS |
| 1 Jan, 2010 | Listed for sale | $300,000 | MRED MLS |
| 4 Mar, 2019 | Sold | $285,000 | MRED MLS |
| 19 Jan, 2019 | Under contract | $289,900 | MRED MLS |
| 16 Jan, 2019 | Listed for sale | $289,900 | MRED MLS |
Room Specifics
Total Bedrooms: 5
Bedrooms Above Ground: 5
Bedrooms Below Ground: 0
Dimensions: —
Floor Type: Carpet
Dimensions: —
Floor Type: Carpet
Dimensions: —
Floor Type: Carpet
Dimensions: —
Floor Type: —
Full Bathrooms: 5
Bathroom Amenities: Separate Shower,Double Sink,Bidet,Soaking Tub
Bathroom in Basement: 1
Rooms: Bedroom 5,Breakfast Room,Exercise Room,Recreation Room,Sitting Room,Walk In Closet
Basement Description: Finished,Crawl
Other Specifics
| 2 | |
| Concrete Perimeter | |
| Asphalt | |
| — | |
| — | |
| 75X120 | |
| — | |
| Full | |
| Vaulted/Cathedral Ceilings, First Floor Bedroom, In-Law Arrangement, First Floor Laundry, First Floor Full Bath, Walk-In Closet(s) | |
| Range, Microwave, Dishwasher, Refrigerator, Disposal | |
| Not in DB | |
| Sidewalks, Street Paved | |
| — | |
| — | |
| — |
Tax History
| Year | Property Taxes |
|---|---|
| 2010 | $7,997 |
| 2019 | $10,734 |
Contact Agent
Nearby Similar Homes
Nearby Sold Comparables
Contact Agent
Listing Provided By
Coldwell Banker Residential Brokerage

