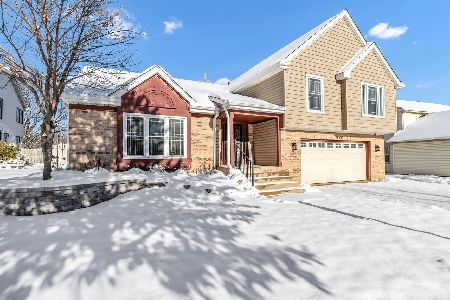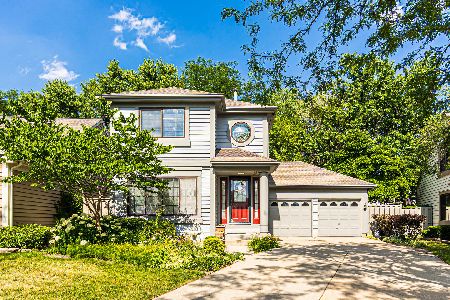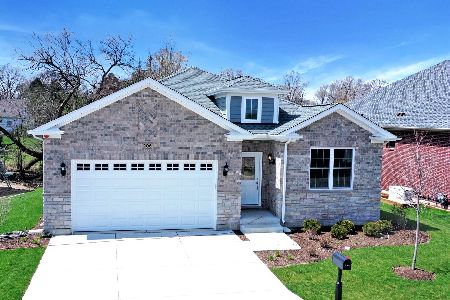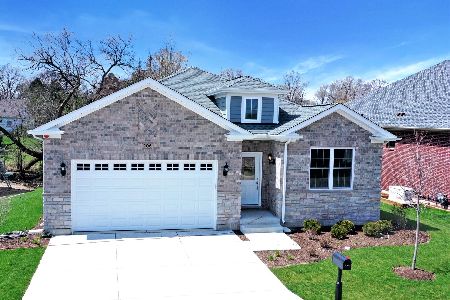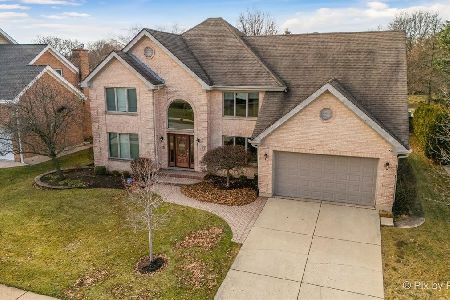154 Greenfield Drive, Bloomingdale, Illinois 60108
$555,000
|
Sold
|
|
| Status: | Closed |
| Sqft: | 3,012 |
| Cost/Sqft: | $191 |
| Beds: | 4 |
| Baths: | 4 |
| Year Built: | 1990 |
| Property Taxes: | $14,829 |
| Days On Market: | 2450 |
| Lot Size: | 0,35 |
Description
Much Sought After Bloomfield Club!!!IMMACULATE LUXURY ALL BRICK HOME with gorgeous remodeled kitchen featuring: granite counter-tops, custom Wood-Mode and Brookhaven cabinetry, built-in double Fisher Paykel cook-top, KitchenAid built-in refrigerator, , Viking downdraft, large walk-in pantry, bay window. Huge Island Kitchen Opens to Family Room with fireplace. Living room also fireplace. Extra large lot with side yard great for relaxing or entertaining with brick paver patio and sidewalk. Vegetable and raspberry garden, ALL NEW SUNRISE Restoration windows throughout with transferable warranty. Newer furnace and A/C, new gutters, in-ground irrigation. Finished Basement with: wet bar, gaming area, finished bathroom, storage,built-in desk and cabinetry office. Formal Living & Dining! 1st Floor Den can be your 6th bedroom, room to build full bath on 1st floor, Luxury Master EnSuite. Membership to Million Dollar Clubhouse!! Indoor & Outdoor Pool!! Fitness Center! Tennis! Game Room! Library!
Property Specifics
| Single Family | |
| — | |
| Traditional | |
| 1990 | |
| Full | |
| CUSTOM | |
| No | |
| 0.35 |
| Du Page | |
| Bloomfield Club | |
| 87 / Monthly | |
| Clubhouse,Exercise Facilities,Pool | |
| Lake Michigan,Public | |
| Public Sewer | |
| 10418205 | |
| 0216307007 |
Nearby Schools
| NAME: | DISTRICT: | DISTANCE: | |
|---|---|---|---|
|
Grade School
Erickson Elementary School |
13 | — | |
|
Middle School
Westfield Middle School |
13 | Not in DB | |
|
High School
Lake Park High School |
108 | Not in DB | |
Property History
| DATE: | EVENT: | PRICE: | SOURCE: |
|---|---|---|---|
| 6 Sep, 2019 | Sold | $555,000 | MRED MLS |
| 19 Jul, 2019 | Under contract | $574,000 | MRED MLS |
| — | Last price change | $579,000 | MRED MLS |
| 15 Jun, 2019 | Listed for sale | $579,000 | MRED MLS |
Room Specifics
Total Bedrooms: 5
Bedrooms Above Ground: 4
Bedrooms Below Ground: 1
Dimensions: —
Floor Type: —
Dimensions: —
Floor Type: —
Dimensions: —
Floor Type: —
Dimensions: —
Floor Type: —
Full Bathrooms: 4
Bathroom Amenities: Whirlpool,Separate Shower,Double Sink,Soaking Tub
Bathroom in Basement: 1
Rooms: Bedroom 5,Office
Basement Description: Finished,Crawl
Other Specifics
| 3 | |
| Concrete Perimeter | |
| Asphalt | |
| Patio, Brick Paver Patio | |
| Landscaped | |
| 130X117X130X117 | |
| Unfinished | |
| Full | |
| Bar-Wet, Hardwood Floors, First Floor Bedroom, First Floor Laundry, Walk-In Closet(s) | |
| Double Oven, Range, Microwave, Dishwasher, High End Refrigerator, Freezer, Washer, Dryer, Disposal, Cooktop, Built-In Oven | |
| Not in DB | |
| Clubhouse, Pool, Tennis Courts, Sidewalks, Street Lights, Street Paved | |
| — | |
| — | |
| Gas Log, Gas Starter |
Tax History
| Year | Property Taxes |
|---|---|
| 2019 | $14,829 |
Contact Agent
Nearby Similar Homes
Nearby Sold Comparables
Contact Agent
Listing Provided By
RE/MAX All Pro

