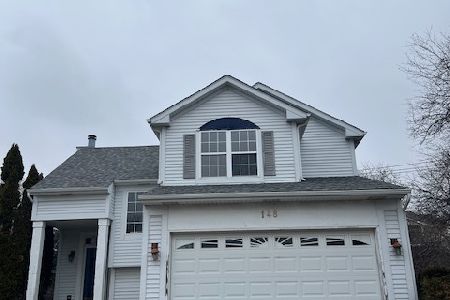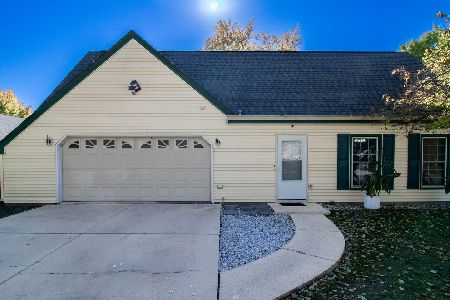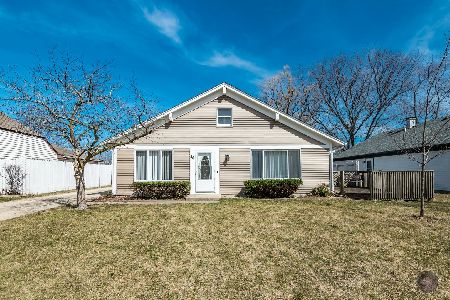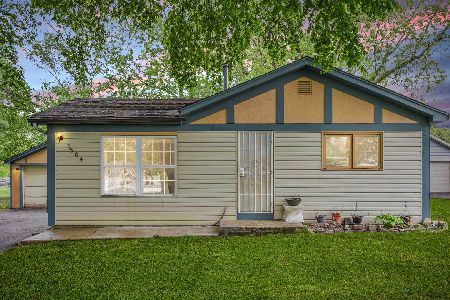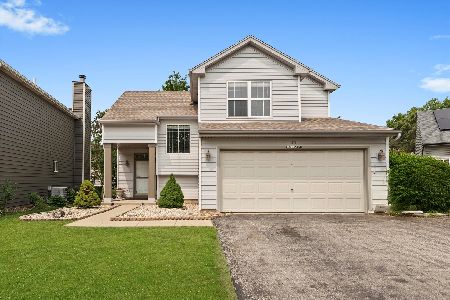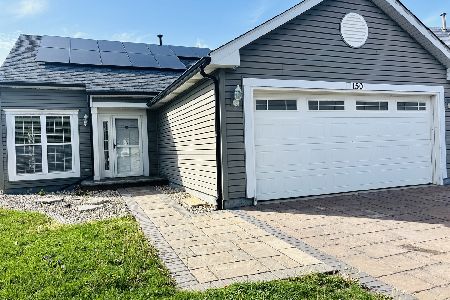154 Hamlet Circle, Montgomery, Illinois 60538
$203,000
|
Sold
|
|
| Status: | Closed |
| Sqft: | 1,505 |
| Cost/Sqft: | $133 |
| Beds: | 3 |
| Baths: | 2 |
| Year Built: | 1992 |
| Property Taxes: | $5,774 |
| Days On Market: | 3567 |
| Lot Size: | 0,00 |
Description
Beautiful single family home in Montgomery with Oswego schools!!! Very desirable location! Living/Dining with vaulted ceiling makes an open floor plan that leads into updated kitchen with cherry tone cabinets and stainless steel appliances. Large size Family room with Fireplace, and Patio door for an easy access to the Deck. Finished sub basement with plenty of storage space. Both bathrooms are upgraded with tall vanities. Beautiful light fixtures throughout the house. Front porch and a nice size two level deck for outdoor entertaining. Move in ready! Hurry, You don't miss out on this one!
Property Specifics
| Single Family | |
| — | |
| — | |
| 1992 | |
| Full | |
| — | |
| No | |
| — |
| Kendall | |
| — | |
| 20 / Monthly | |
| None | |
| Public | |
| Public Sewer | |
| 09192074 | |
| 0304226053 |
Nearby Schools
| NAME: | DISTRICT: | DISTANCE: | |
|---|---|---|---|
|
Grade School
Boulder Hill Elementary School |
308 | — | |
|
Middle School
Plank Junior High School |
308 | Not in DB | |
|
High School
Oswego East High School |
308 | Not in DB | |
Property History
| DATE: | EVENT: | PRICE: | SOURCE: |
|---|---|---|---|
| 27 May, 2016 | Sold | $203,000 | MRED MLS |
| 17 Apr, 2016 | Under contract | $200,000 | MRED MLS |
| 12 Apr, 2016 | Listed for sale | $200,000 | MRED MLS |
Room Specifics
Total Bedrooms: 3
Bedrooms Above Ground: 3
Bedrooms Below Ground: 0
Dimensions: —
Floor Type: Carpet
Dimensions: —
Floor Type: Carpet
Full Bathrooms: 2
Bathroom Amenities: —
Bathroom in Basement: 0
Rooms: No additional rooms
Basement Description: Finished,Sub-Basement
Other Specifics
| 2 | |
| Concrete Perimeter | |
| — | |
| Deck, Porch | |
| — | |
| 84X48X92X49 | |
| — | |
| — | |
| — | |
| Range, Microwave, Dishwasher, Refrigerator, Disposal | |
| Not in DB | |
| — | |
| — | |
| — | |
| — |
Tax History
| Year | Property Taxes |
|---|---|
| 2016 | $5,774 |
Contact Agent
Nearby Similar Homes
Nearby Sold Comparables
Contact Agent
Listing Provided By
john greene, Realtor

