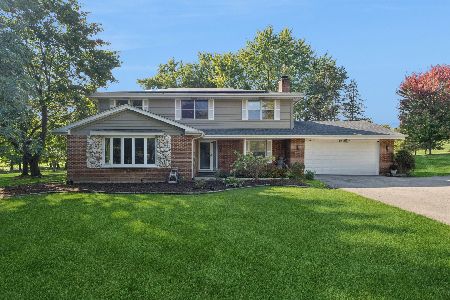154 Hillside Road, Barrington, Illinois 60010
$453,700
|
Sold
|
|
| Status: | Closed |
| Sqft: | 3,938 |
| Cost/Sqft: | $102 |
| Beds: | 3 |
| Baths: | 4 |
| Year Built: | 1957 |
| Property Taxes: | $8,713 |
| Days On Market: | 1095 |
| Lot Size: | 1,00 |
Description
Rarely Available 3 Bedroom, 2.2 Bath Ranch with Full Walk-out Basement in Barrington on an Acre of Land. Ideal Location, Close to Town - Across the Street from Makray Golf Club. Spacious Living Room off of Entry with Updated Flooring, FP with Marble Surround, Built-in Cabinetry and Huge Window for Tons of Natural Light. Semi-Open Main Floorplan Leads to Large Dining Room, Kitchen with Plenty of Cabinet Space, a Beautiful Brand New 1/2 Bath and Family Room with Built-in Cabinet/Bookshelf. All Feature New Wood Laminate Flooring and are Freshly Painted. Master Bedroom with Stunning New Private Bath. 2 Additional Spacious Bedrooms share their own Full Updated Bath. Huge Recreation Room with Wet Bar, FP surrounded by Gorgeous Brick, Wall of Windows for added light and Walk-out to your Private Patio and Amazing Wooded Acre of Land. More than enough Storage and Workroom Space in the basement as well. Don't Miss Seeing this One!
Property Specifics
| Single Family | |
| — | |
| — | |
| 1957 | |
| — | |
| — | |
| No | |
| 1 |
| Cook | |
| — | |
| — / Not Applicable | |
| — | |
| — | |
| — | |
| 11724856 | |
| 02062000940000 |
Nearby Schools
| NAME: | DISTRICT: | DISTANCE: | |
|---|---|---|---|
|
Grade School
Arnett C Lines Elementary School |
220 | — | |
|
Middle School
Barrington Middle School - Stati |
220 | Not in DB | |
|
High School
Barrington High School |
220 | Not in DB | |
Property History
| DATE: | EVENT: | PRICE: | SOURCE: |
|---|---|---|---|
| 13 Mar, 2023 | Sold | $453,700 | MRED MLS |
| 25 Feb, 2023 | Under contract | $400,000 | MRED MLS |
| 23 Feb, 2023 | Listed for sale | $400,000 | MRED MLS |














Room Specifics
Total Bedrooms: 3
Bedrooms Above Ground: 3
Bedrooms Below Ground: 0
Dimensions: —
Floor Type: —
Dimensions: —
Floor Type: —
Full Bathrooms: 4
Bathroom Amenities: —
Bathroom in Basement: 1
Rooms: —
Basement Description: Partially Finished,Sub-Basement,Exterior Access,Rec/Family Area,Storage Space
Other Specifics
| 2 | |
| — | |
| — | |
| — | |
| — | |
| 51.4 X 43 X 52.2 X 42.9 | |
| — | |
| — | |
| — | |
| — | |
| Not in DB | |
| — | |
| — | |
| — | |
| — |
Tax History
| Year | Property Taxes |
|---|---|
| 2023 | $8,713 |
Contact Agent
Nearby Similar Homes
Nearby Sold Comparables
Contact Agent
Listing Provided By
Baird & Warner




