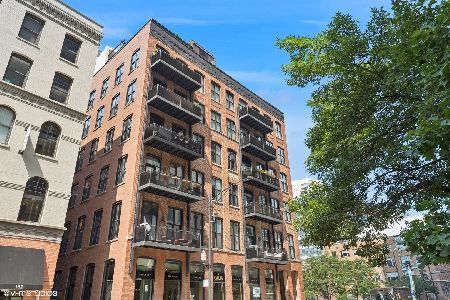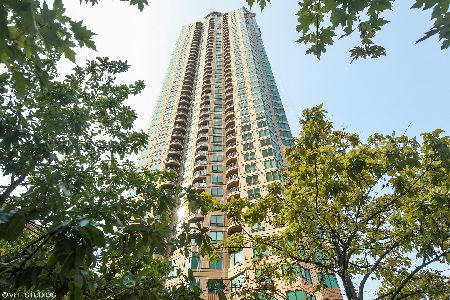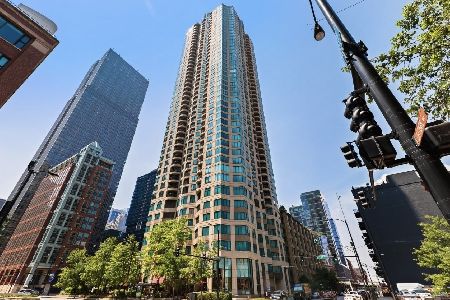154 Hubbard Street, Near North Side, Chicago, Illinois 60654
$985,000
|
Sold
|
|
| Status: | Closed |
| Sqft: | 2,289 |
| Cost/Sqft: | $448 |
| Beds: | 3 |
| Baths: | 2 |
| Year Built: | — |
| Property Taxes: | $10,302 |
| Days On Market: | 4298 |
| Lot Size: | 0,00 |
Description
Luxury River North brick&timber loft. Award winning studio Dwell design. 12' ceilings, spacious flrpln, 3" wide hdwd flr.Luxury Copat Italian Cabinetry thruout. Hi-end kitchen appliances, breakfast bar and granite countrs w/backspl, custom Italian cabinetry. Master suite has spa-like bath;rainshower,steam shower,giant whirlpool tub,linen closet. laundry w/huge storage room. Walk to Loop, restaurants&shopping.Pkg inc
Property Specifics
| Condos/Townhomes | |
| 5 | |
| — | |
| — | |
| None | |
| — | |
| No | |
| — |
| Cook | |
| Lofts On West Hubbard | |
| 342 / Monthly | |
| Water,Parking,Insurance,Exterior Maintenance,Scavenger,Snow Removal | |
| Lake Michigan | |
| Septic-Mechanical | |
| 08552416 | |
| 17092520201016 |
Nearby Schools
| NAME: | DISTRICT: | DISTANCE: | |
|---|---|---|---|
|
Grade School
Ogden Elementary School |
299 | — | |
|
Middle School
Ogden Elementary School |
299 | Not in DB | |
Property History
| DATE: | EVENT: | PRICE: | SOURCE: |
|---|---|---|---|
| 1 Oct, 2007 | Sold | $805,500 | MRED MLS |
| 23 Jan, 2007 | Under contract | $799,900 | MRED MLS |
| 30 Nov, 2006 | Listed for sale | $799,900 | MRED MLS |
| 30 Oct, 2009 | Sold | $845,000 | MRED MLS |
| 29 Sep, 2009 | Under contract | $899,000 | MRED MLS |
| 14 Sep, 2009 | Listed for sale | $899,000 | MRED MLS |
| 18 Jul, 2014 | Sold | $985,000 | MRED MLS |
| 18 Jun, 2014 | Under contract | $1,024,900 | MRED MLS |
| — | Last price change | $1,099,000 | MRED MLS |
| 7 Mar, 2014 | Listed for sale | $1,125,000 | MRED MLS |
| 12 Mar, 2019 | Sold | $850,000 | MRED MLS |
| 23 Jan, 2019 | Under contract | $900,000 | MRED MLS |
| 7 Jan, 2019 | Listed for sale | $900,000 | MRED MLS |
| 26 Jan, 2023 | Sold | $800,000 | MRED MLS |
| 13 Dec, 2022 | Under contract | $800,000 | MRED MLS |
| 29 Nov, 2022 | Listed for sale | $800,000 | MRED MLS |
Room Specifics
Total Bedrooms: 3
Bedrooms Above Ground: 3
Bedrooms Below Ground: 0
Dimensions: —
Floor Type: Hardwood
Dimensions: —
Floor Type: Hardwood
Full Bathrooms: 2
Bathroom Amenities: Whirlpool,Separate Shower,Steam Shower,Double Sink
Bathroom in Basement: 0
Rooms: Office
Basement Description: None
Other Specifics
| 1 | |
| Concrete Perimeter | |
| Concrete | |
| Balcony | |
| — | |
| COMMON | |
| — | |
| None | |
| Hardwood Floors, Laundry Hook-Up in Unit, Storage | |
| Range, Microwave, Dishwasher, Refrigerator, Freezer, Washer, Dryer | |
| Not in DB | |
| — | |
| — | |
| — | |
| — |
Tax History
| Year | Property Taxes |
|---|---|
| 2014 | $10,302 |
| 2019 | $18,742 |
| 2023 | $18,494 |
Contact Agent
Nearby Similar Homes
Nearby Sold Comparables
Contact Agent
Listing Provided By
@properties









