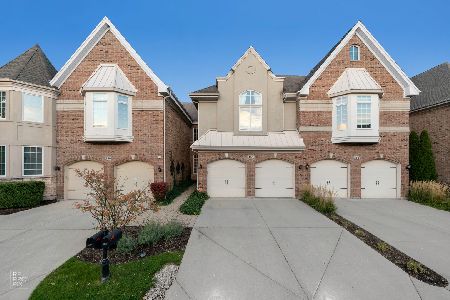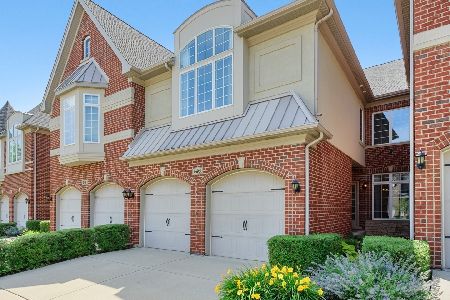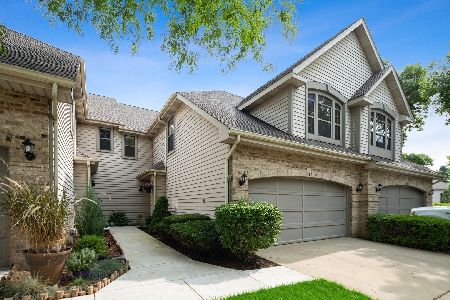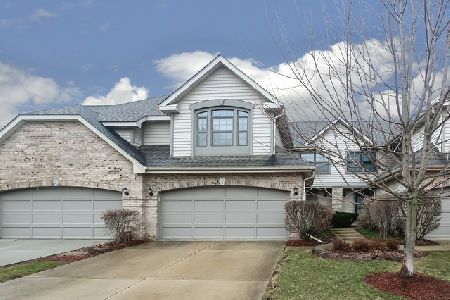154 Springdale Lane, Bloomingdale, Illinois 60108
$255,000
|
Sold
|
|
| Status: | Closed |
| Sqft: | 1,861 |
| Cost/Sqft: | $142 |
| Beds: | 3 |
| Baths: | 3 |
| Year Built: | 1989 |
| Property Taxes: | $6,246 |
| Days On Market: | 3847 |
| Lot Size: | 0,00 |
Description
Open, Light, Spacious 3 Bedroom, 2 1/2 Baths, 2 Car Garage in The Bloomfield Club. Private Interior James Model. 2 Story Windows, Cathedral Ceiling in Living Room. Kitchen has Granite, Breakfast Bar, Pantry, New Tile Floor. Updated Baths, Stair Landing Window, Front Facing Bedroom has Arc Window Design. Cathedral Ceiling in Master Bedroom with a Relaxing "Treehouse" View, Beautiful. Big is Best when it Comes to this Walk-in Closet, Master Bath with Double Sinks and Soaking Tub. Easy Upstairs Laundry. Clubhouse has Outdoor Pool, Large Pool Deck, Indoor Pool, Hot Tub, Work-out Room, Locker Rooms, Tennis Courts, Basketball, Walking Paths. A Private Neighborhood with Clubhouse Benefits near Shopping, Train, Planes and Major Highways, Forest Preserves, Indian Lakes Golf Resort, Bloomingdale Golf, Park District and Bike Paths. This Home has been Freshly Painted. If you want Quality and Finished Product and are Ready to Go, this Home is Move In Ready and Can Close Fast. Its A New Life, Enjoy
Property Specifics
| Condos/Townhomes | |
| 2 | |
| — | |
| 1989 | |
| None | |
| JAMES | |
| No | |
| — |
| Du Page | |
| Bloomfield Club | |
| 238 / Monthly | |
| Clubhouse,Exercise Facilities,Pool,Exterior Maintenance,Lawn Care,Scavenger,Snow Removal | |
| Lake Michigan | |
| Sewer-Storm | |
| 09015617 | |
| 0216301038 |
Nearby Schools
| NAME: | DISTRICT: | DISTANCE: | |
|---|---|---|---|
|
Grade School
Erickson Elementary School |
13 | — | |
|
Middle School
Westfield Middle School |
13 | Not in DB | |
|
High School
Lake Park High School |
108 | Not in DB | |
Property History
| DATE: | EVENT: | PRICE: | SOURCE: |
|---|---|---|---|
| 21 Jan, 2016 | Sold | $255,000 | MRED MLS |
| 22 Nov, 2015 | Under contract | $265,000 | MRED MLS |
| — | Last price change | $275,000 | MRED MLS |
| 18 Aug, 2015 | Listed for sale | $285,000 | MRED MLS |
Room Specifics
Total Bedrooms: 3
Bedrooms Above Ground: 3
Bedrooms Below Ground: 0
Dimensions: —
Floor Type: Wood Laminate
Dimensions: —
Floor Type: Wood Laminate
Full Bathrooms: 3
Bathroom Amenities: —
Bathroom in Basement: 0
Rooms: Storage
Basement Description: None
Other Specifics
| 2 | |
| Concrete Perimeter | |
| Concrete | |
| — | |
| Common Grounds,Landscaped | |
| COMMON | |
| — | |
| Full | |
| Vaulted/Cathedral Ceilings, Wood Laminate Floors, Second Floor Laundry, Storage | |
| Range, Microwave, Dishwasher, Refrigerator, Washer, Dryer, Disposal | |
| Not in DB | |
| — | |
| — | |
| Exercise Room, Party Room, Sundeck, Indoor Pool, Pool, Tennis Court(s) | |
| — |
Tax History
| Year | Property Taxes |
|---|---|
| 2016 | $6,246 |
Contact Agent
Nearby Similar Homes
Nearby Sold Comparables
Contact Agent
Listing Provided By
Berkshire Hathaway HomeServices Starck Real Estate









