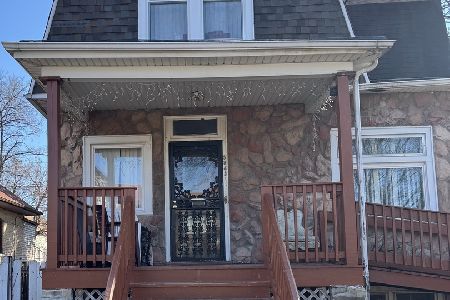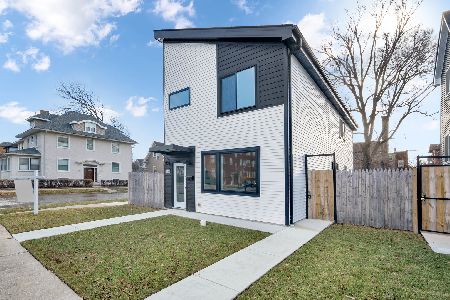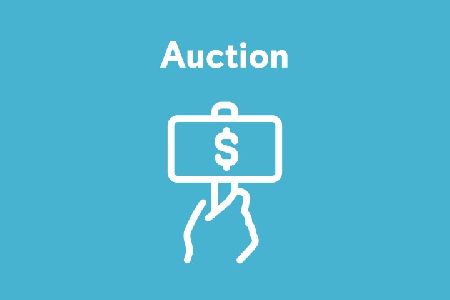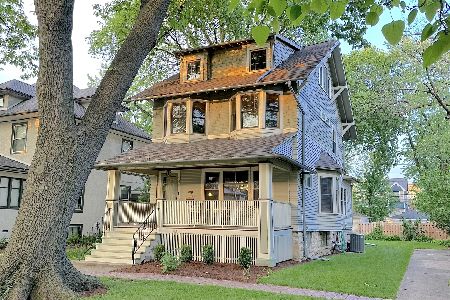154 Taylor Avenue, Oak Park, Illinois 60302
$675,000
|
Sold
|
|
| Status: | Closed |
| Sqft: | 2,200 |
| Cost/Sqft: | $316 |
| Beds: | 4 |
| Baths: | 5 |
| Year Built: | 1903 |
| Property Taxes: | $15,586 |
| Days On Market: | 1783 |
| Lot Size: | 0,00 |
Description
Vintage Oak Park home that feels brand new inside and checks all the boxes! Large front porch welcomes you as you step into the foyer. The open floor plan showcases living room that leads to dining room with built-in buffet (great for when we can entertain again!), and large family room to lounge or to curl up and watch a good movie. Cooking is a delight in the designer kitchen with beautiful white cabinets, quartz countertop, tile backsplash, newer appliances, open shelving and exposed brick. Two contemporary fireplaces and powder room on this level too! Large windows throughout. The second floor boasts three generous bedrooms - one with an ensuite bath with beautiful glass tile and pebble rock shower, and a roomy hallway bath with floating vanity. Laundry option on this level too! The third floor is its own suite with a generous bedroom, a morning coffee station, nook for reading (or for pet royalty) and a classic large bath with a walk in shower and a wall of closets. The high and dry basement has another large family room for teen hangout or for work or study from home options, a full bath, a wet-bar, woodworking room and lots of storage, and a bright and clean laundry area. The wide and deep lot has room enough for a deck and a large backyard that includes a four-car garage. This home has been meticulously maintained and updated and features updated plumbing and 200 amp electric, sump pump, ejector pit, tankless water heater, newer furnace and pride of ownership that shines throughout (empty nesters are sad to leave). 2019 taxes were $15,586. Great Oak Park location - fantastic block with multiple block parties, walkable to schools, parks, farmers' market, pool, bar, El, and shopping. Move in and don't lift a finger except to unpack! Welcome home.
Property Specifics
| Single Family | |
| — | |
| American 4-Sq. | |
| 1903 | |
| Full | |
| — | |
| No | |
| — |
| Cook | |
| — | |
| 0 / Not Applicable | |
| None | |
| Lake Michigan,Public | |
| Public Sewer | |
| 10999056 | |
| 16081220070000 |
Nearby Schools
| NAME: | DISTRICT: | DISTANCE: | |
|---|---|---|---|
|
Grade School
William Beye Elementary School |
97 | — | |
|
Middle School
Percy Julian Middle School |
97 | Not in DB | |
|
High School
Oak Park & River Forest High Sch |
200 | Not in DB | |
Property History
| DATE: | EVENT: | PRICE: | SOURCE: |
|---|---|---|---|
| 7 Jul, 2016 | Sold | $460,000 | MRED MLS |
| 26 May, 2016 | Under contract | $469,900 | MRED MLS |
| — | Last price change | $477,000 | MRED MLS |
| 27 Apr, 2016 | Listed for sale | $479,000 | MRED MLS |
| 27 Apr, 2021 | Sold | $675,000 | MRED MLS |
| 5 Mar, 2021 | Under contract | $695,000 | MRED MLS |
| 4 Mar, 2021 | Listed for sale | $0 | MRED MLS |
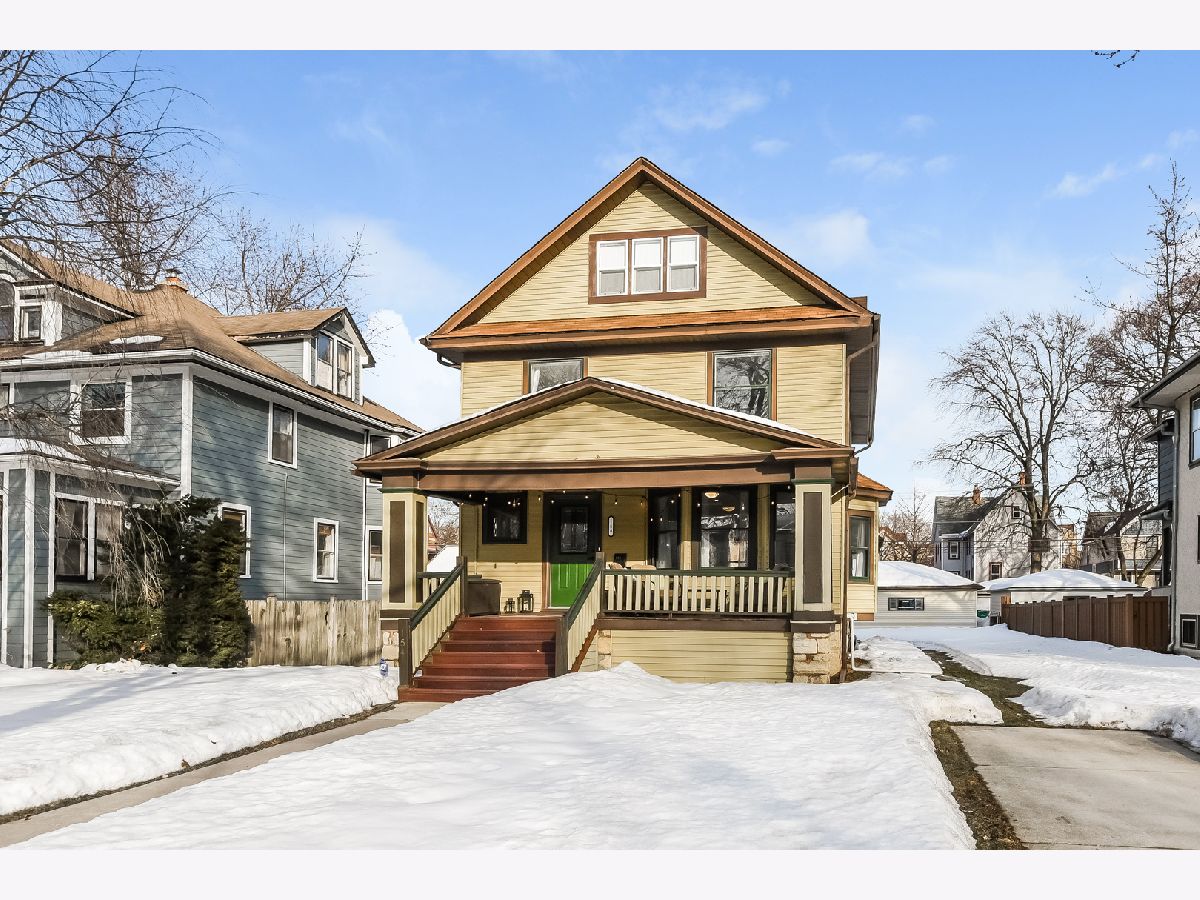
Room Specifics
Total Bedrooms: 4
Bedrooms Above Ground: 4
Bedrooms Below Ground: 0
Dimensions: —
Floor Type: Hardwood
Dimensions: —
Floor Type: Hardwood
Dimensions: —
Floor Type: Hardwood
Full Bathrooms: 5
Bathroom Amenities: Double Sink
Bathroom in Basement: 1
Rooms: Bedroom 5,Foyer,Sitting Room,Mud Room,Storage,Deck,Workshop,Utility Room-Lower Level
Basement Description: Finished,Exterior Access,Rec/Family Area,Storage Space
Other Specifics
| 4 | |
| Stone | |
| Concrete,Side Drive | |
| Deck, Porch | |
| — | |
| 50X170 | |
| Dormer,Finished,Interior Stair | |
| Full | |
| Bar-Wet, Hardwood Floors, Second Floor Laundry, Open Floorplan | |
| Range, Microwave, Dishwasher, Refrigerator, Washer, Dryer, Stainless Steel Appliance(s), Range Hood | |
| Not in DB | |
| Park, Pool, Tennis Court(s), Curbs, Sidewalks, Street Lights, Street Paved | |
| — | |
| — | |
| Gas Log |
Tax History
| Year | Property Taxes |
|---|---|
| 2016 | $10,119 |
| 2021 | $15,586 |
Contact Agent
Nearby Similar Homes
Nearby Sold Comparables
Contact Agent
Listing Provided By
Baird & Warner, Inc.


