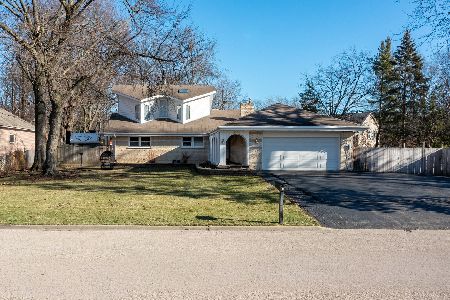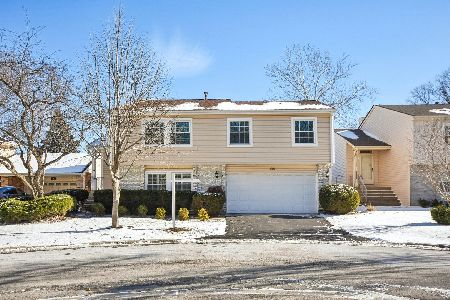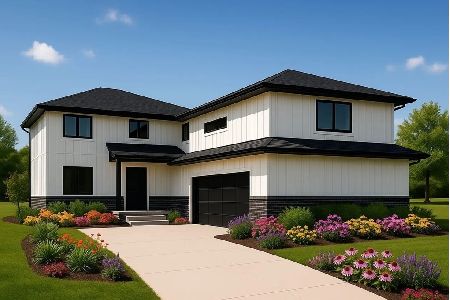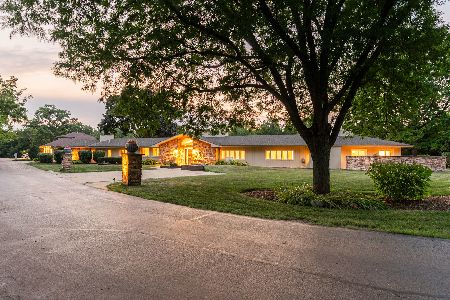1540 Benton Street, Palatine, Illinois 60067
$630,000
|
Sold
|
|
| Status: | Closed |
| Sqft: | 4,091 |
| Cost/Sqft: | $154 |
| Beds: | 5 |
| Baths: | 4 |
| Year Built: | 1992 |
| Property Taxes: | $14,746 |
| Days On Market: | 1823 |
| Lot Size: | 0,69 |
Description
Don't miss this one. Only $164 per square foot. Low taxes. Over 4000 square foot custom all brick 5 bedroom, 4 bath home features a chef's kitchen with 42" cabinets, island, new quartz counters,newer stainless appliances open to huge vaulted family room with floor to ceiling fireplace. Freshly painted throughout and all new carpeting. 9' ceilings, crown molding, hardwood floors, Pella windows. Two story foyer. Fifth bedroom on first floor next to full bath ideal for in-law, au pair or office. Full basement with full bath and fireplace. 3 car side load garage. Aggregate patio and walkway. Parklike setting with mature trees on almost 3/4 acre. Great location minutes to Woodfield, Metra, Route 53, and Fremd High School. Seller also providing AHS Essential home warranty for buyer. Don't miss this great opportunity. Nothing to do but move your furniture in.
Property Specifics
| Single Family | |
| — | |
| — | |
| 1992 | |
| Full | |
| CUSTOM | |
| No | |
| 0.69 |
| Cook | |
| — | |
| — / Not Applicable | |
| None | |
| Private Well | |
| Septic-Private | |
| 10984218 | |
| 02263030090000 |
Nearby Schools
| NAME: | DISTRICT: | DISTANCE: | |
|---|---|---|---|
|
Grade School
Willow Bend Elementary School |
15 | — | |
|
Middle School
Plum Grove Junior High School |
15 | Not in DB | |
|
High School
Wm Fremd High School |
211 | Not in DB | |
Property History
| DATE: | EVENT: | PRICE: | SOURCE: |
|---|---|---|---|
| 1 Mar, 2021 | Sold | $630,000 | MRED MLS |
| 1 Feb, 2021 | Under contract | $630,000 | MRED MLS |
| 27 Jan, 2021 | Listed for sale | $630,000 | MRED MLS |
Room Specifics
Total Bedrooms: 5
Bedrooms Above Ground: 5
Bedrooms Below Ground: 0
Dimensions: —
Floor Type: Hardwood
Dimensions: —
Floor Type: Hardwood
Dimensions: —
Floor Type: Hardwood
Dimensions: —
Floor Type: —
Full Bathrooms: 4
Bathroom Amenities: Whirlpool,Separate Shower
Bathroom in Basement: 1
Rooms: Bedroom 5,Bonus Room,Foyer,Eating Area
Basement Description: Unfinished
Other Specifics
| 3 | |
| — | |
| — | |
| — | |
| Landscaped,Wooded,Mature Trees | |
| 100 X 299.27 | |
| — | |
| Full | |
| Vaulted/Cathedral Ceilings, Skylight(s), Bar-Wet, Hardwood Floors, First Floor Bedroom, First Floor Laundry, First Floor Full Bath, Walk-In Closet(s) | |
| — | |
| Not in DB | |
| — | |
| — | |
| — | |
| — |
Tax History
| Year | Property Taxes |
|---|---|
| 2021 | $14,746 |
Contact Agent
Nearby Similar Homes
Nearby Sold Comparables
Contact Agent
Listing Provided By
Baird & Warner







