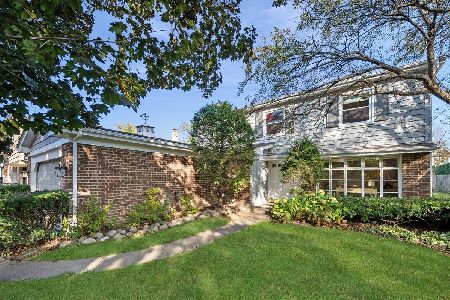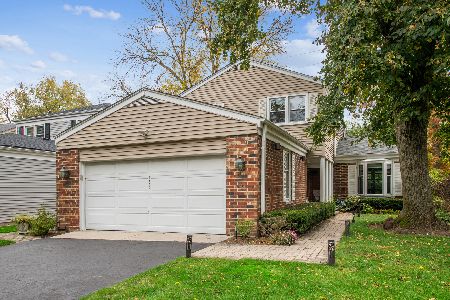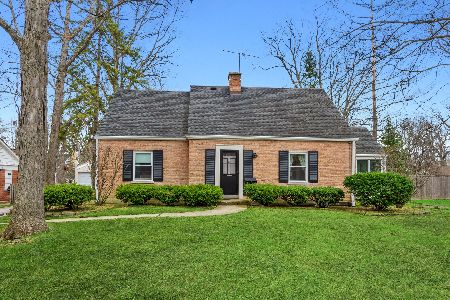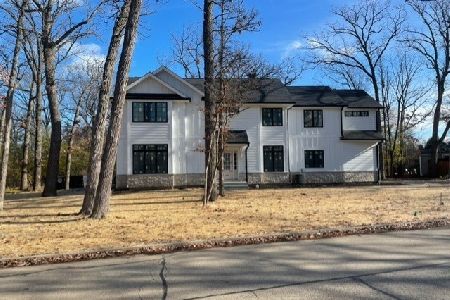1540 Cavell Avenue, Highland Park, Illinois 60035
$720,000
|
Sold
|
|
| Status: | Closed |
| Sqft: | 3,921 |
| Cost/Sqft: | $191 |
| Beds: | 4 |
| Baths: | 4 |
| Year Built: | 1999 |
| Property Taxes: | $20,676 |
| Days On Market: | 2751 |
| Lot Size: | 0,32 |
Description
Wonderful 4 bedroom/3.5 bathroom Sherwood Forest home with new custom eat-in kitchen featuring a huge island, high-end appliances - Wolf & Bosch, quartz countertops, abundant cabinets & sliding door to patio and large yard. Other features include: 1st floor office, mudroom / laundry room off the garage, spacious family room adjacent to the kitchen with gas fireplace and entertainment center. Versatile and open dining and living rooms with 2nd gas fireplace. Upstairs features a huge master suite with vaulted ceiling, new hardwood floors, his & her walk-in closets & spa bathroom. There are three additional spacious bedrooms and two full bathrooms on the second level. New paver driveway just installed. Fantastic home and location!
Property Specifics
| Single Family | |
| — | |
| — | |
| 1999 | |
| Partial | |
| — | |
| No | |
| 0.32 |
| Lake | |
| — | |
| 0 / Not Applicable | |
| None | |
| Lake Michigan | |
| Public Sewer | |
| 09959372 | |
| 16282050140000 |
Nearby Schools
| NAME: | DISTRICT: | DISTANCE: | |
|---|---|---|---|
|
Grade School
Sherwood Elementary School |
112 | — | |
|
Middle School
Edgewood Middle School |
112 | Not in DB | |
|
High School
Highland Park High School |
113 | Not in DB | |
|
Alternate High School
Deerfield High School |
— | Not in DB | |
Property History
| DATE: | EVENT: | PRICE: | SOURCE: |
|---|---|---|---|
| 27 May, 2015 | Sold | $785,000 | MRED MLS |
| 11 Feb, 2015 | Under contract | $799,000 | MRED MLS |
| 9 Feb, 2015 | Listed for sale | $799,000 | MRED MLS |
| 13 Aug, 2018 | Sold | $720,000 | MRED MLS |
| 9 Jul, 2018 | Under contract | $749,000 | MRED MLS |
| — | Last price change | $775,000 | MRED MLS |
| 1 Jun, 2018 | Listed for sale | $785,000 | MRED MLS |
Room Specifics
Total Bedrooms: 4
Bedrooms Above Ground: 4
Bedrooms Below Ground: 0
Dimensions: —
Floor Type: Carpet
Dimensions: —
Floor Type: Carpet
Dimensions: —
Floor Type: Carpet
Full Bathrooms: 4
Bathroom Amenities: Whirlpool,Double Sink,Soaking Tub
Bathroom in Basement: 0
Rooms: Deck,Office,Foyer,Recreation Room,Storage,Utility Room-Lower Level,Balcony/Porch/Lanai
Basement Description: Finished
Other Specifics
| 2 | |
| Concrete Perimeter | |
| Brick | |
| Balcony, Deck, Storms/Screens | |
| Landscaped,Wooded | |
| 92X100X101X111 | |
| Pull Down Stair,Unfinished | |
| Full | |
| Skylight(s), Hardwood Floors, First Floor Laundry | |
| Double Oven, Microwave, Dishwasher, Refrigerator, Washer, Dryer, Disposal, Stainless Steel Appliance(s), Range Hood | |
| Not in DB | |
| Street Paved | |
| — | |
| — | |
| Gas Log |
Tax History
| Year | Property Taxes |
|---|---|
| 2015 | $22,441 |
| 2018 | $20,676 |
Contact Agent
Nearby Similar Homes
Nearby Sold Comparables
Contact Agent
Listing Provided By
@properties











