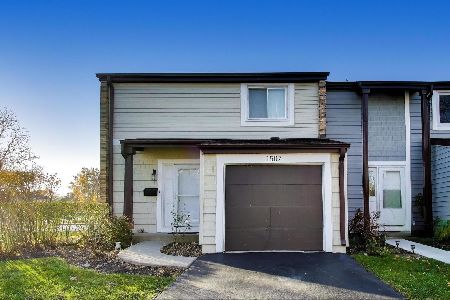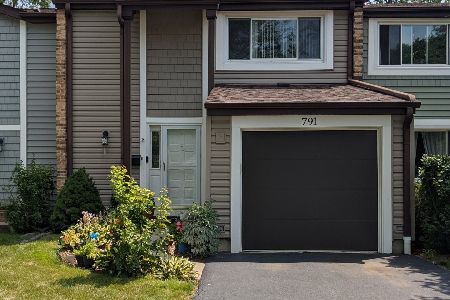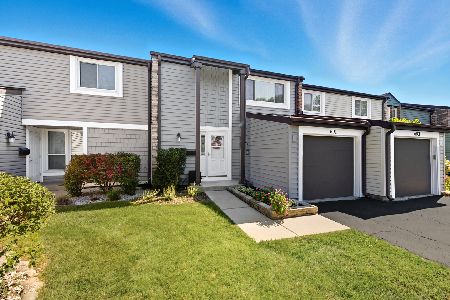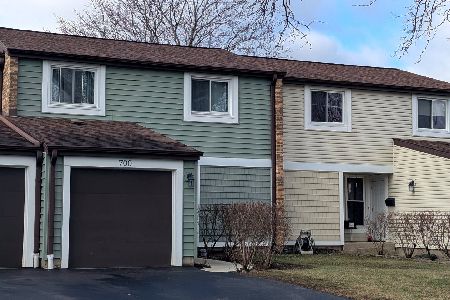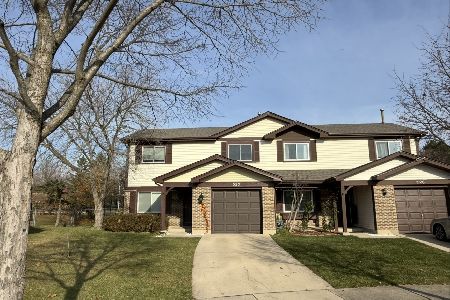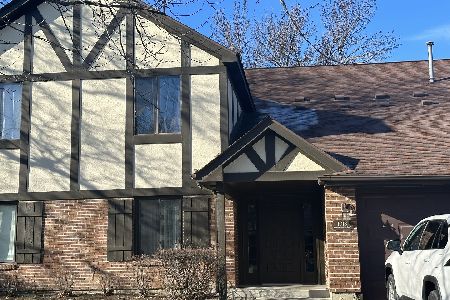1540 Heather Court, Wheeling, Illinois 60090
$155,000
|
Sold
|
|
| Status: | Closed |
| Sqft: | 1,000 |
| Cost/Sqft: | $165 |
| Beds: | 2 |
| Baths: | 1 |
| Year Built: | 1981 |
| Property Taxes: | $2,953 |
| Days On Market: | 1607 |
| Lot Size: | 0,00 |
Description
This delightful 1st floor 2 bedroom unit has an ideal location. Enjoy the feeling of privacy when you look out your windows. Open L-shape between the living room & dining room allows for some flexibility for your furniture. Also, plenty of sunshine enters the room through the double sliding doors. A woodburning fireplace with brick surround is perfect to enjoy on those snowy winter nights. Kitchen has a walk-in pantry and space for a small table Plenty of space to store all those kitchen appliances you love to use. It has laminate flooring as well as ceramic backsplash. Master bedroom with walk-in closet.Carpets have been freshly cleaned and walls are a neutral color to go with most decors. Full size washer and dryer in the laundry room. Wheeling has a commuter train line for easy access to downtown and back during traditional work hours. Mounted flat screen TV in Bedroom works and will stay. Garage is 2nd bay from end.
Property Specifics
| Condos/Townhomes | |
| 1 | |
| — | |
| 1981 | |
| None | |
| C1 | |
| No | |
| — |
| Cook | |
| Lexington Commons Ii | |
| 265 / Monthly | |
| Water,Insurance,Exterior Maintenance,Lawn Care,Scavenger,Snow Removal,Lake Rights | |
| Lake Michigan | |
| Public Sewer | |
| 11201232 | |
| 03094020221073 |
Nearby Schools
| NAME: | DISTRICT: | DISTANCE: | |
|---|---|---|---|
|
Grade School
Booth Tarkington Elementary Scho |
21 | — | |
|
Middle School
Jack London Middle School |
21 | Not in DB | |
|
High School
Wheeling High School |
214 | Not in DB | |
Property History
| DATE: | EVENT: | PRICE: | SOURCE: |
|---|---|---|---|
| 30 Sep, 2021 | Sold | $155,000 | MRED MLS |
| 15 Sep, 2021 | Under contract | $165,000 | MRED MLS |
| 26 Aug, 2021 | Listed for sale | $165,000 | MRED MLS |
| 23 Oct, 2025 | Under contract | $0 | MRED MLS |
| 29 Sep, 2025 | Listed for sale | $0 | MRED MLS |

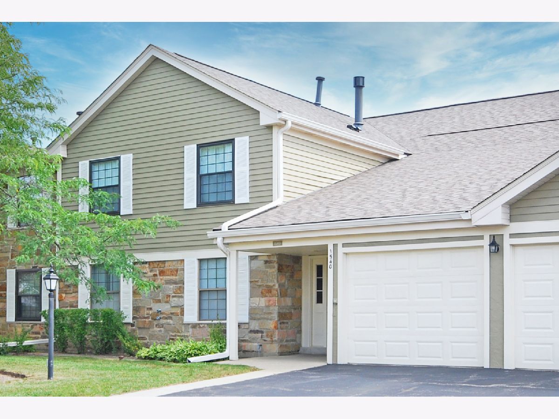
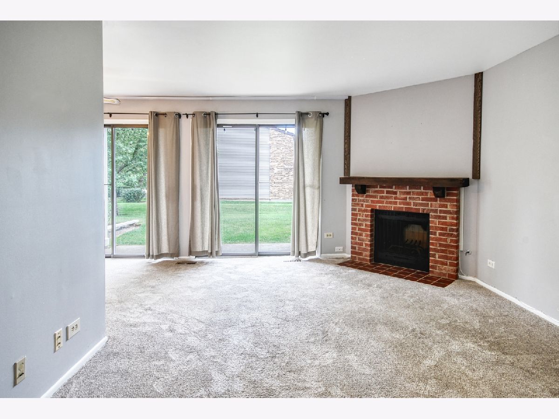
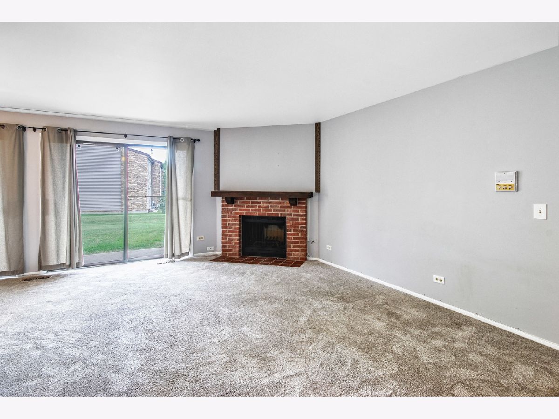
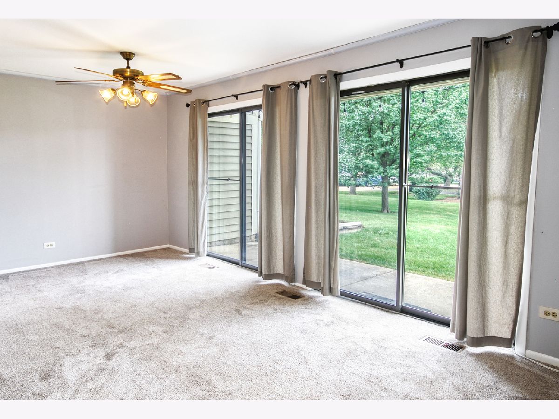
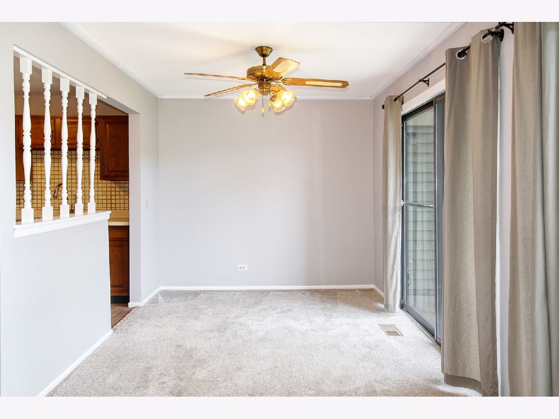
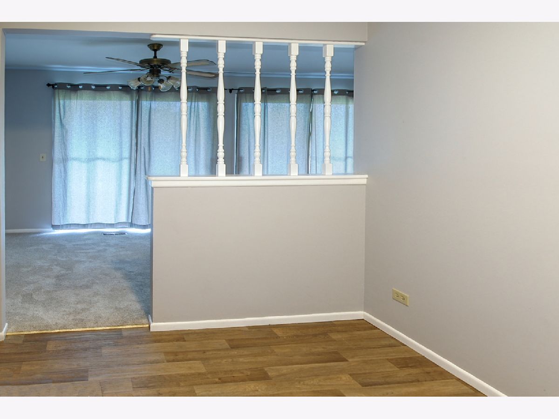
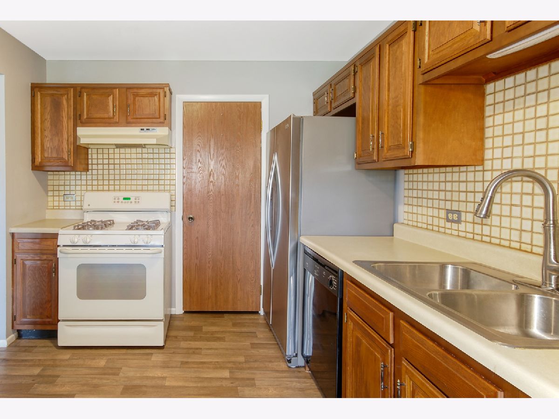
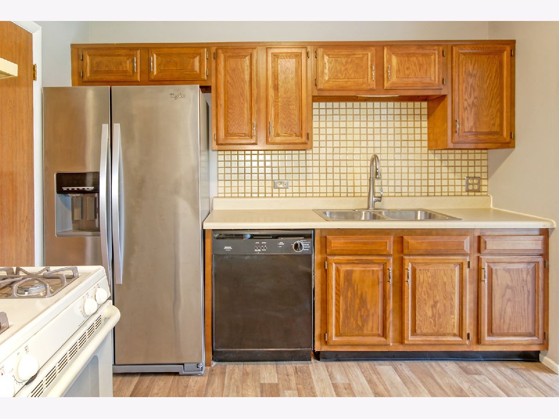
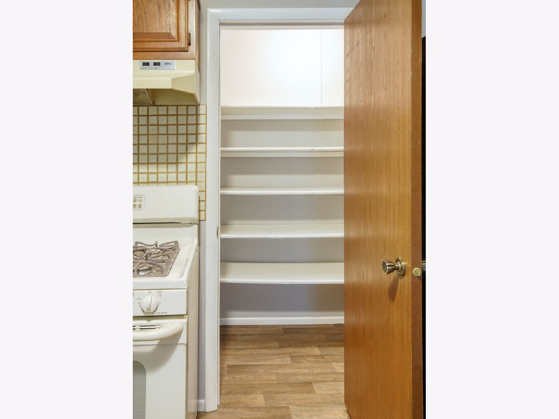
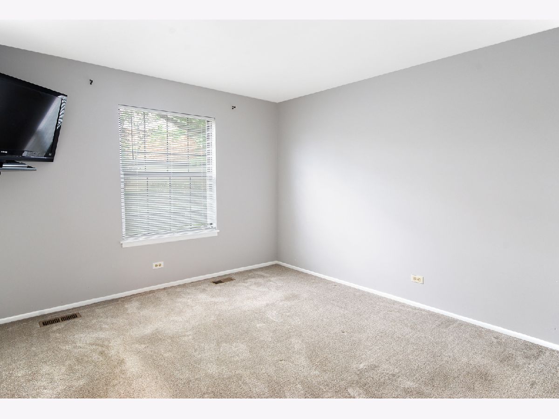
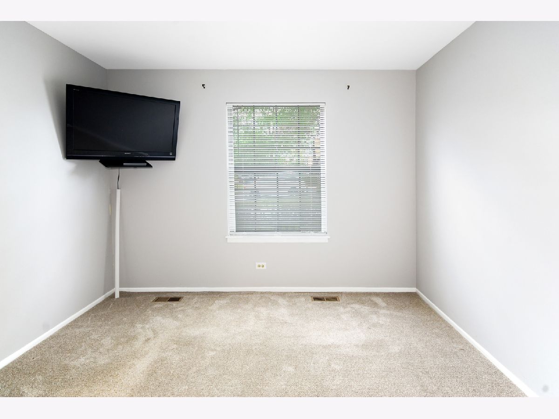
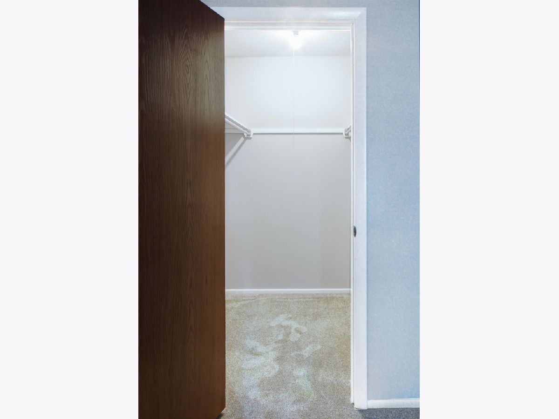
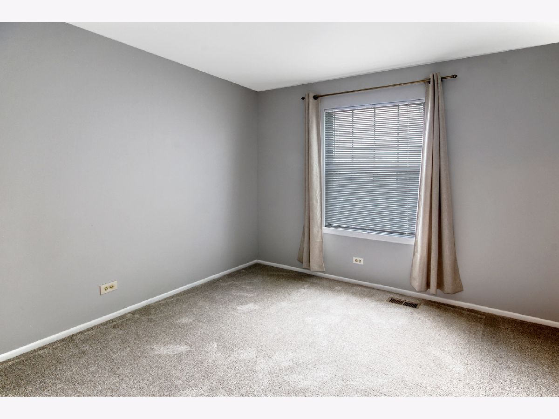
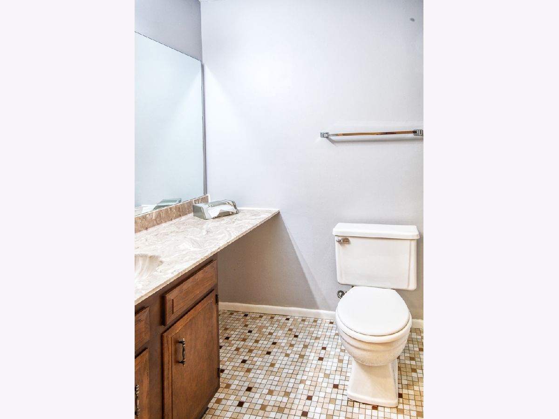
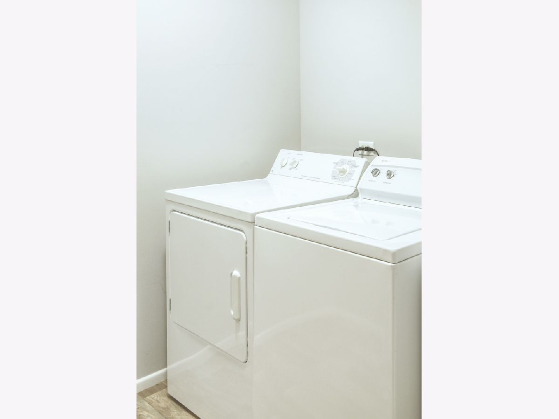
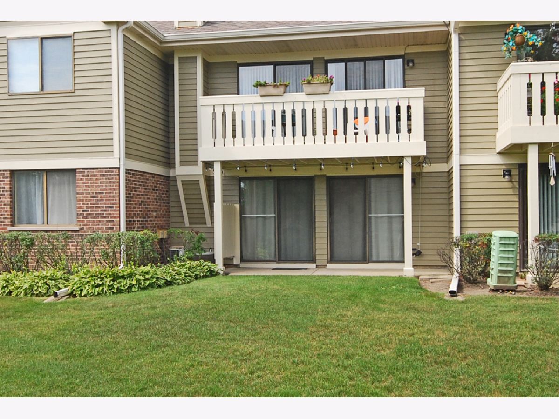
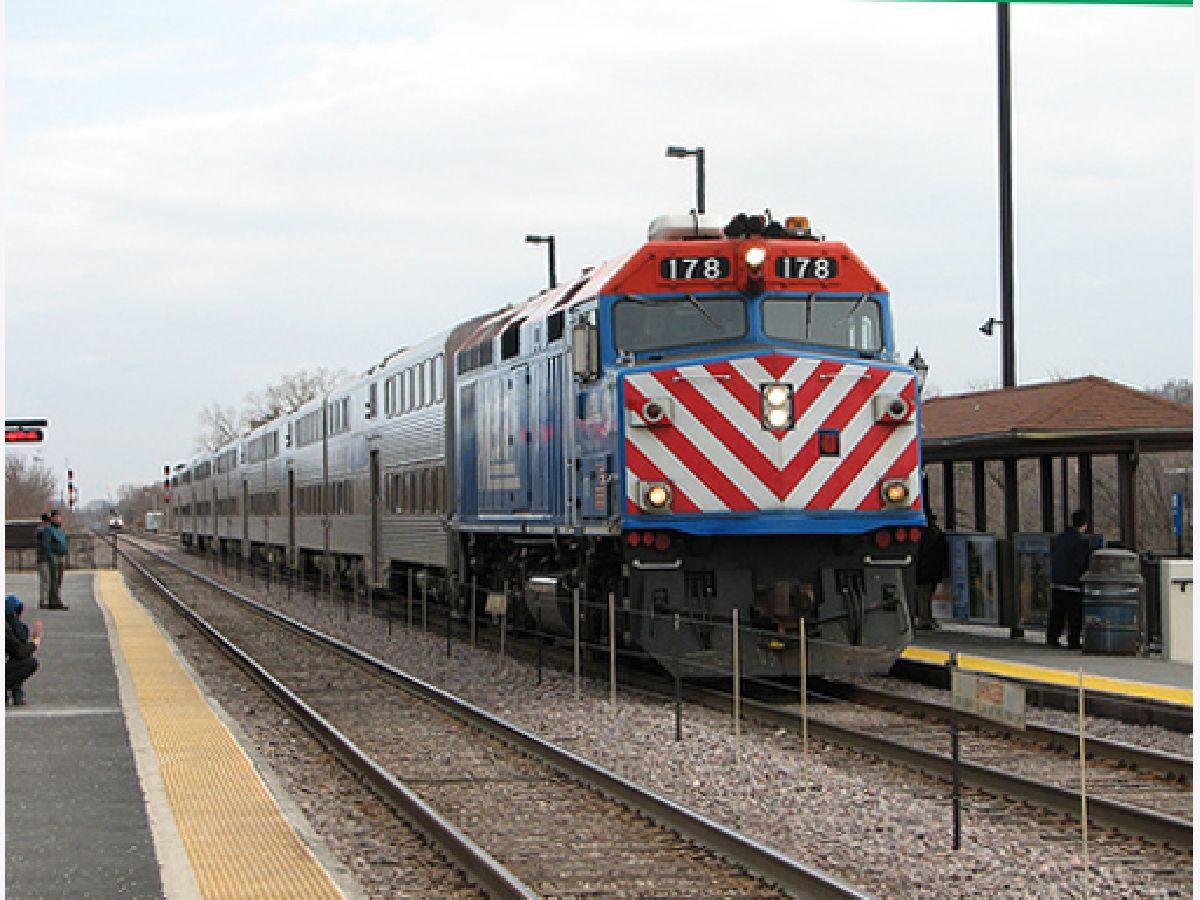
Room Specifics
Total Bedrooms: 2
Bedrooms Above Ground: 2
Bedrooms Below Ground: 0
Dimensions: —
Floor Type: Carpet
Full Bathrooms: 1
Bathroom Amenities: —
Bathroom in Basement: 0
Rooms: No additional rooms
Basement Description: None
Other Specifics
| 1 | |
| Concrete Perimeter | |
| Asphalt | |
| Patio | |
| Cul-De-Sac | |
| COMMON | |
| — | |
| None | |
| First Floor Bedroom, First Floor Laundry, First Floor Full Bath, Laundry Hook-Up in Unit, Some Carpeting | |
| Range, Dishwasher, Refrigerator, Washer, Dryer, Disposal, Range Hood | |
| Not in DB | |
| — | |
| — | |
| — | |
| Wood Burning, Gas Starter |
Tax History
| Year | Property Taxes |
|---|---|
| 2021 | $2,953 |
Contact Agent
Nearby Similar Homes
Nearby Sold Comparables
Contact Agent
Listing Provided By
RE/MAX Showcase

