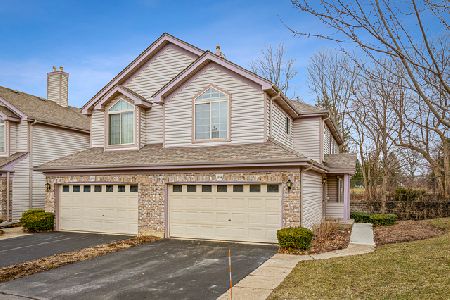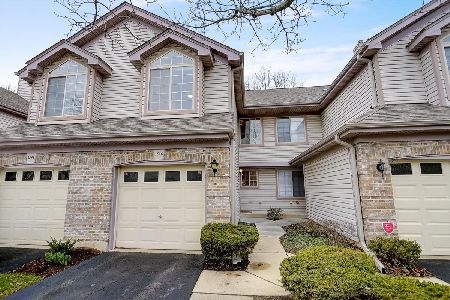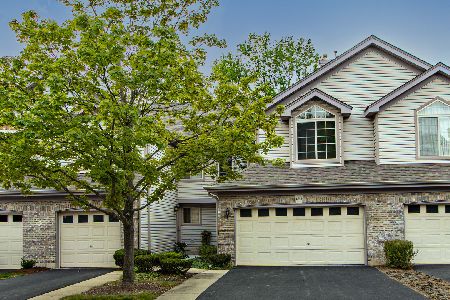1540 Saint Marks Place, Palatine, Illinois 60067
$325,000
|
Sold
|
|
| Status: | Closed |
| Sqft: | 1,878 |
| Cost/Sqft: | $176 |
| Beds: | 2 |
| Baths: | 4 |
| Year Built: | 1995 |
| Property Taxes: | $5,226 |
| Days On Market: | 2051 |
| Lot Size: | 0,00 |
Description
EVERYTHING YOU'VE WAITED FOR!! 2-Story Updated Townhome OVERLOOKING PALATINE HILLS GOLF COURSE, And Has A Full "ENGLISH" Basement! Living Room/Dining Room Combo w/ 1/2 Wall Between Dining Room and Family Room Creates A More OPEN Floor Plan*Kitchen w/ 42" White Cabs, Granite, And Eating Area OPEN To Family Room w/ Fireplace And Access to Refurbished Private Deck w/ GOLF COURSE View* 2nd Floor Master Has Balcony Overlooking Golf Course, Walk-In, Private Bath w/ Soak Tub, Separate Shower, And Duel Sinks* 2nd Lg Bedroom, Newer Full Bath, and Loft (Potential 3rd 2nd Flr Bedrm)* Full ENGLISH Basement w/ NEWER Rec Room w/ Wet Bar, Bonus Bedroom, Full Bath, and Lg Storage* 2 Car Garage* No Regrets With This One!! *Seller needs minimum 60 day close*
Property Specifics
| Condos/Townhomes | |
| 2 | |
| — | |
| 1995 | |
| English | |
| THE ARLINGTON | |
| No | |
| — |
| Cook | |
| Wellington Park | |
| 275 / Monthly | |
| Exterior Maintenance,Lawn Care,Snow Removal | |
| Lake Michigan | |
| Public Sewer | |
| 10744758 | |
| 02102280550000 |
Nearby Schools
| NAME: | DISTRICT: | DISTANCE: | |
|---|---|---|---|
|
Grade School
Gray M Sanborn Elementary School |
15 | — | |
|
Middle School
Walter R Sundling Junior High Sc |
15 | Not in DB | |
|
High School
Palatine High School |
211 | Not in DB | |
Property History
| DATE: | EVENT: | PRICE: | SOURCE: |
|---|---|---|---|
| 12 Aug, 2020 | Sold | $325,000 | MRED MLS |
| 14 Jun, 2020 | Under contract | $329,900 | MRED MLS |
| 12 Jun, 2020 | Listed for sale | $329,900 | MRED MLS |
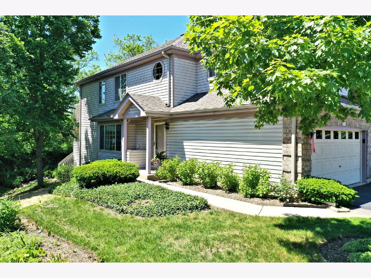
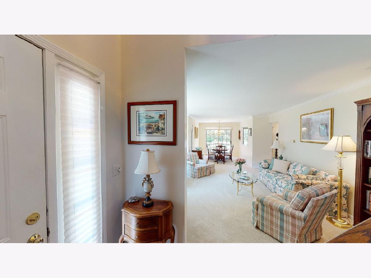
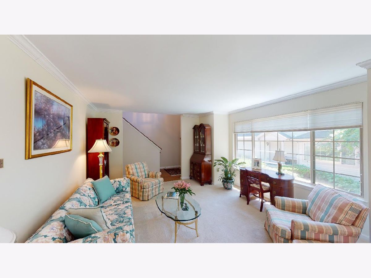
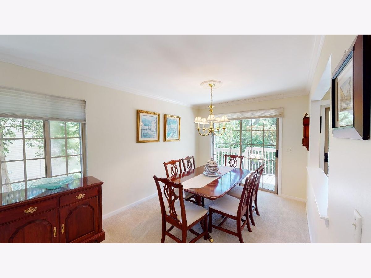
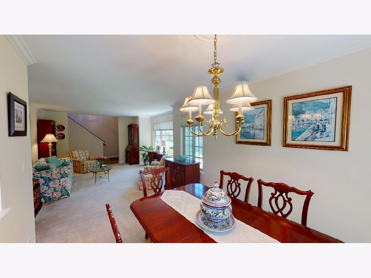
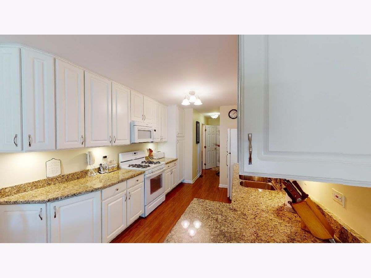
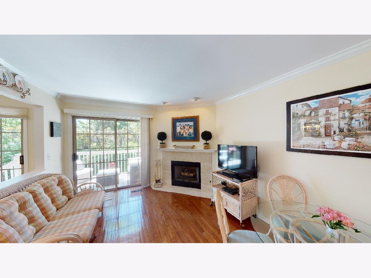
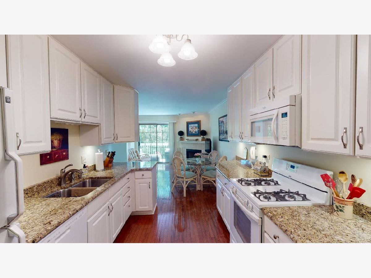
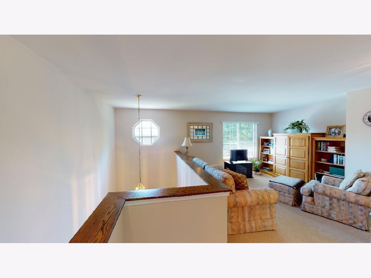
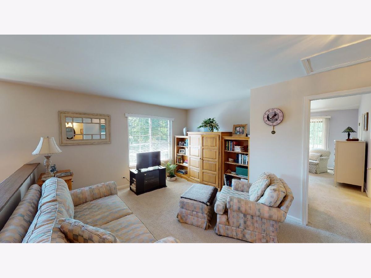
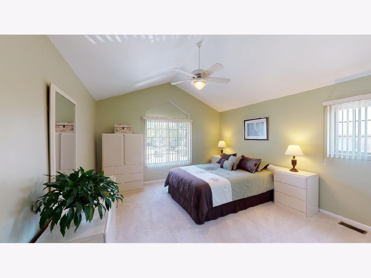
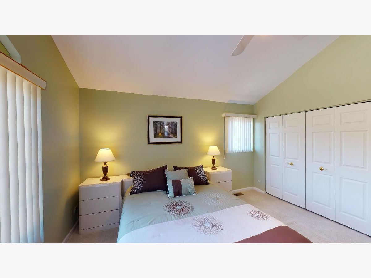
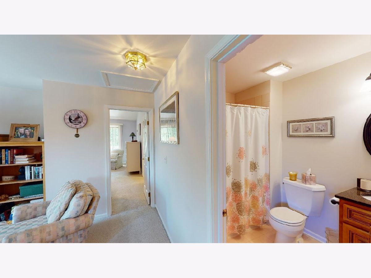
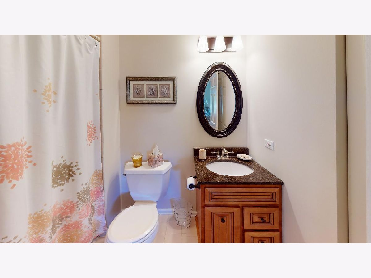
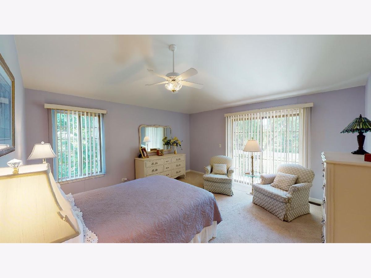
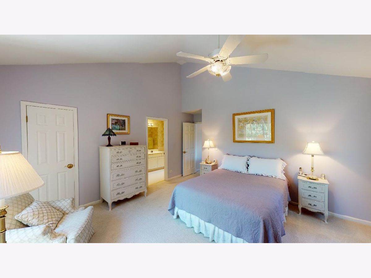
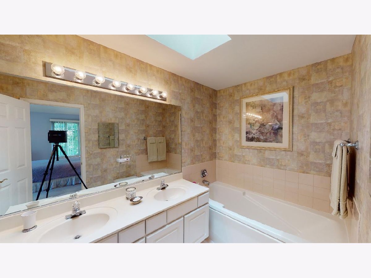
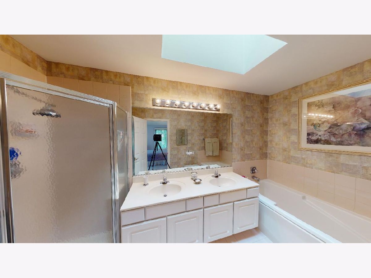
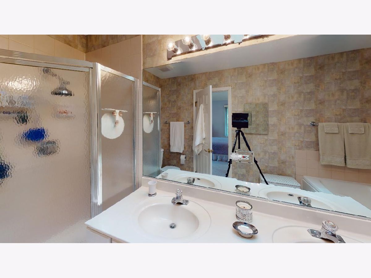
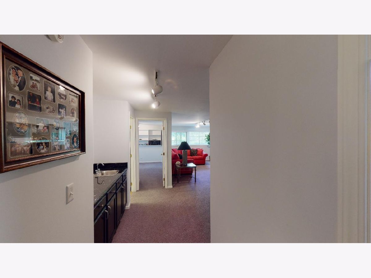
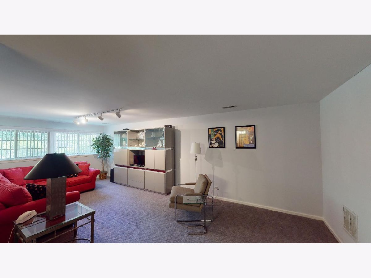
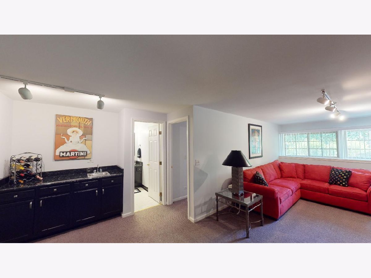
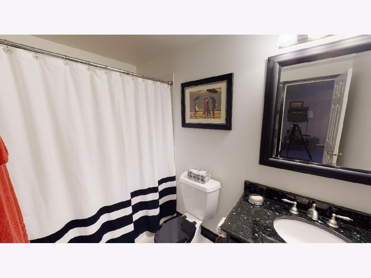
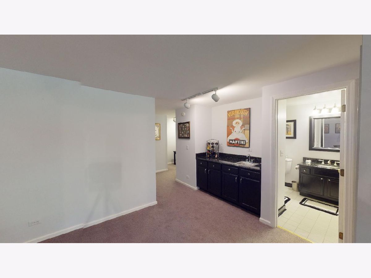
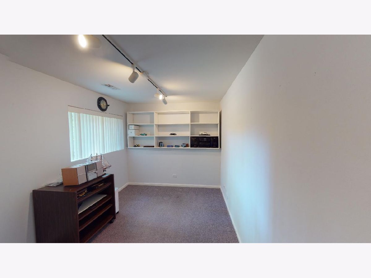
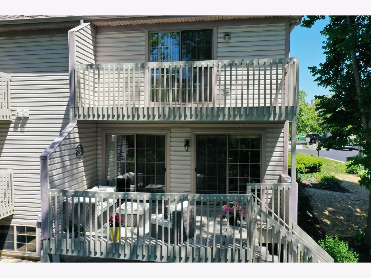
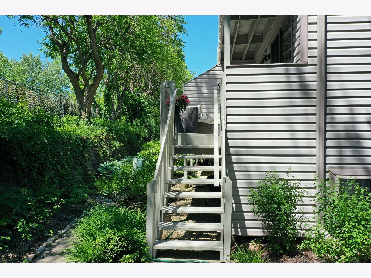
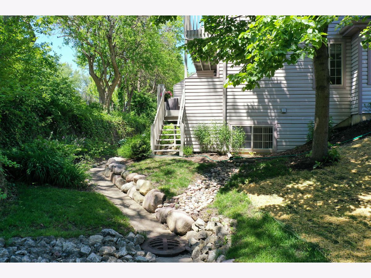
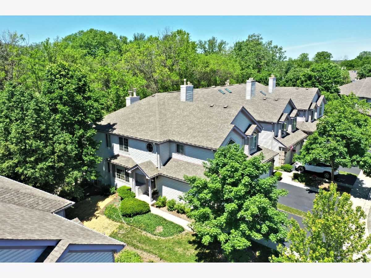
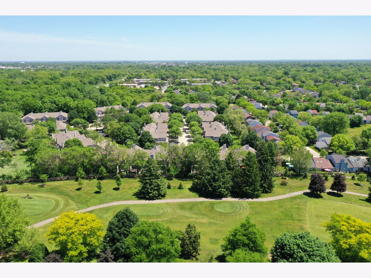
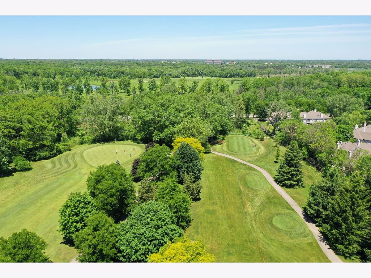
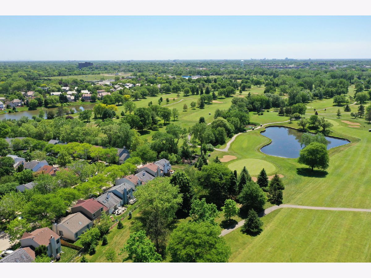
Room Specifics
Total Bedrooms: 3
Bedrooms Above Ground: 2
Bedrooms Below Ground: 1
Dimensions: —
Floor Type: Carpet
Dimensions: —
Floor Type: Carpet
Full Bathrooms: 4
Bathroom Amenities: Separate Shower,Double Sink,Soaking Tub
Bathroom in Basement: 1
Rooms: Eating Area,Loft,Recreation Room,Foyer,Storage,Walk In Closet
Basement Description: Finished
Other Specifics
| 2 | |
| Concrete Perimeter | |
| Asphalt | |
| Deck, Storms/Screens, End Unit | |
| Cul-De-Sac,Golf Course Lot | |
| 22X83X27X47X35 | |
| — | |
| Full | |
| Skylight(s), Bar-Wet, Hardwood Floors, Second Floor Laundry, Storage | |
| Range, Microwave, Dishwasher, Refrigerator, Washer, Dryer, Disposal | |
| Not in DB | |
| — | |
| — | |
| — | |
| Attached Fireplace Doors/Screen, Gas Log |
Tax History
| Year | Property Taxes |
|---|---|
| 2020 | $5,226 |
Contact Agent
Nearby Similar Homes
Nearby Sold Comparables
Contact Agent
Listing Provided By
RE/MAX Suburban


