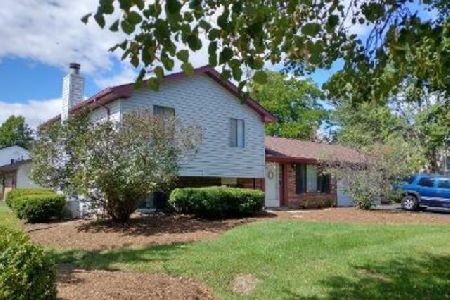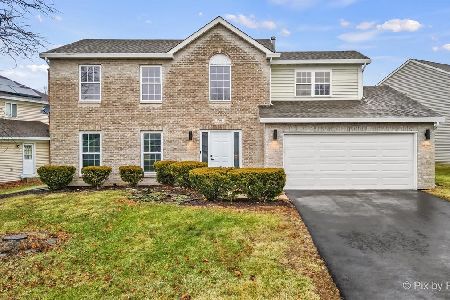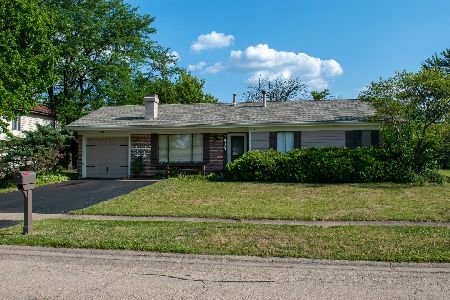1540 Schooner Lane, Hanover Park, Illinois 60133
$351,500
|
Sold
|
|
| Status: | Closed |
| Sqft: | 2,500 |
| Cost/Sqft: | $134 |
| Beds: | 5 |
| Baths: | 4 |
| Year Built: | 1978 |
| Property Taxes: | $9,948 |
| Days On Market: | 1747 |
| Lot Size: | 0,00 |
Description
Beautifully updated and well-kept home with a surprisingly spacious TWO CAR tandem garage. This home has an open floor plan with lots of natural light. Zoned for reputable Carol Stream school districts. Hardwood floors on the main level throughout the kitchen and living room. The kitchen features Custom Maple Wood Cabinets with Stainless Steel Appliances and Granite Countertops installed in December '20. Lower level is a fully finished english style basement with powder room and laundry. Both the master bedroom and second bedroom have attached bathrooms, a huge plus! Water heater new in Jan 2021, the entire home, as well as all carpeting and air vent ducts were professionally cleaned in March 2021. Freshly painted in March 2021. New dishwasher in September 2020. This home has lots to offer. Bring your clients and don't miss out!
Property Specifics
| Single Family | |
| — | |
| — | |
| 1978 | |
| None | |
| — | |
| No | |
| 0 |
| Du Page | |
| Woodlake Trails | |
| — / Not Applicable | |
| None | |
| Public | |
| Public Sewer | |
| 11055413 | |
| 0219104013 |
Nearby Schools
| NAME: | DISTRICT: | DISTANCE: | |
|---|---|---|---|
|
Grade School
Elsie Johnson Elementary School |
93 | — | |
|
Middle School
Stratford Middle School |
93 | Not in DB | |
|
High School
Glenbard North High School |
87 | Not in DB | |
Property History
| DATE: | EVENT: | PRICE: | SOURCE: |
|---|---|---|---|
| 10 Jun, 2021 | Sold | $351,500 | MRED MLS |
| 21 Apr, 2021 | Under contract | $334,900 | MRED MLS |
| 15 Apr, 2021 | Listed for sale | $334,900 | MRED MLS |
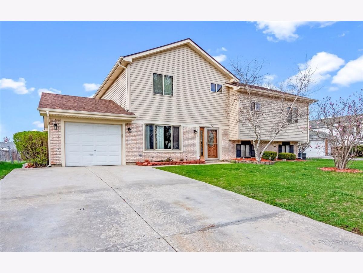
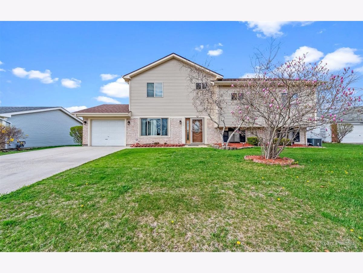
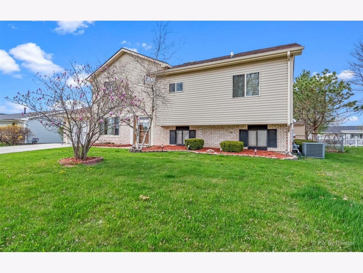
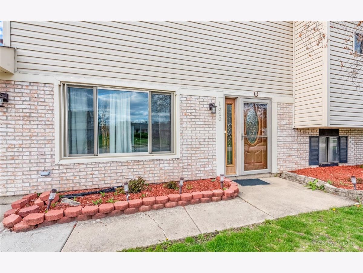
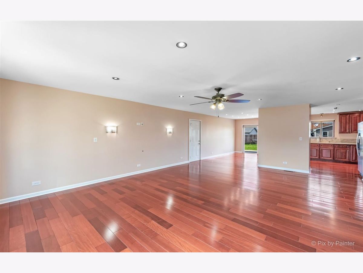
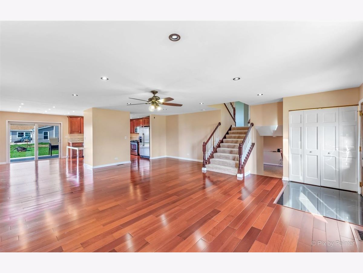
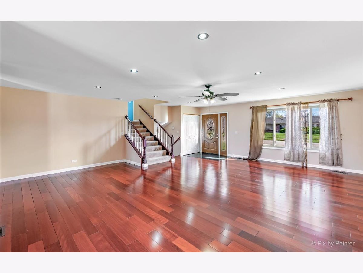
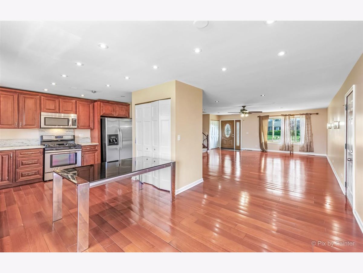
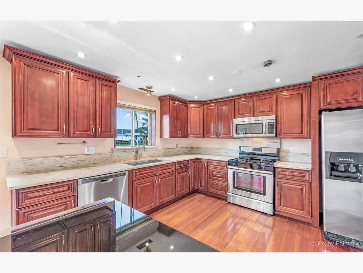
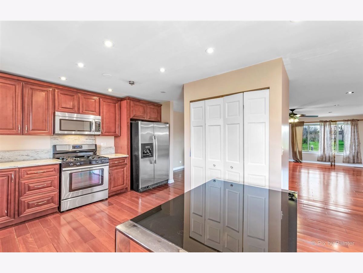
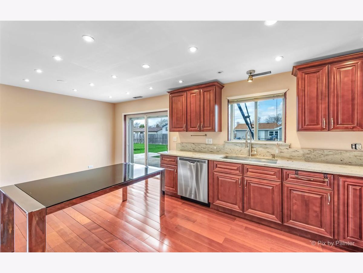
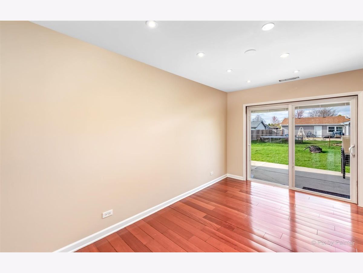
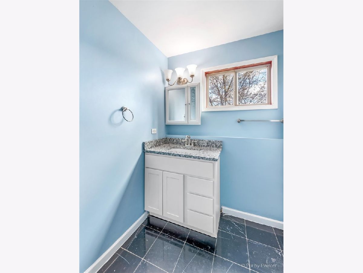
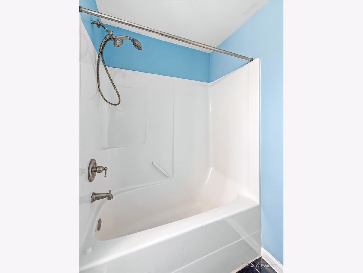
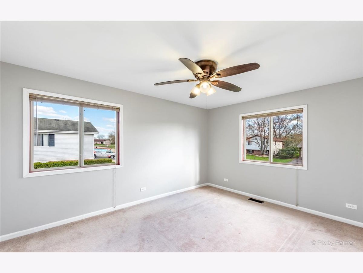
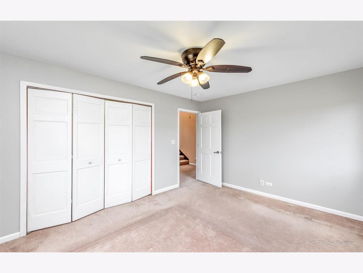
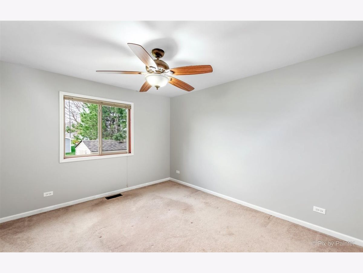
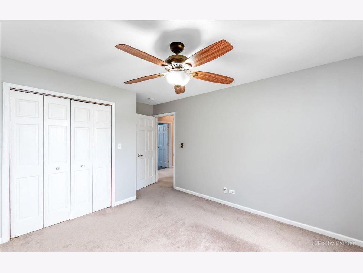
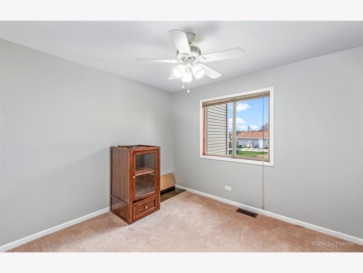
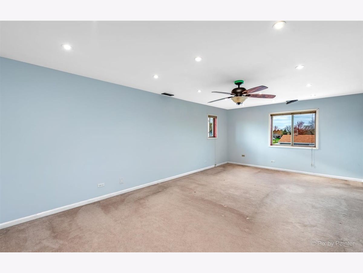
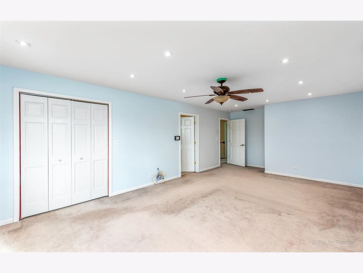
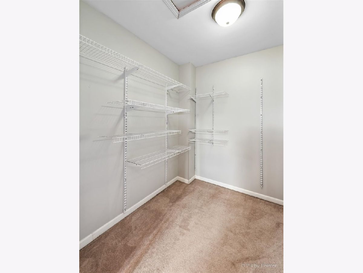
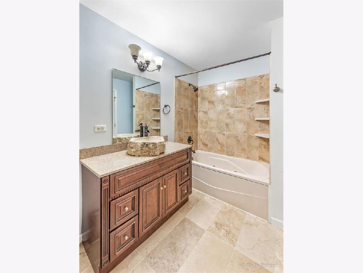
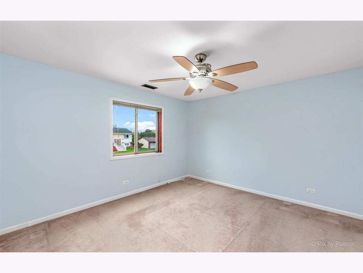
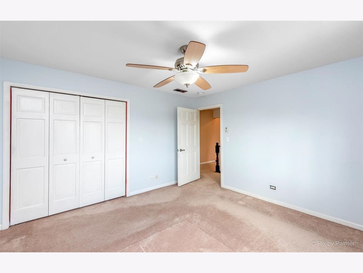
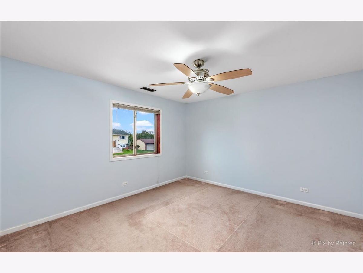
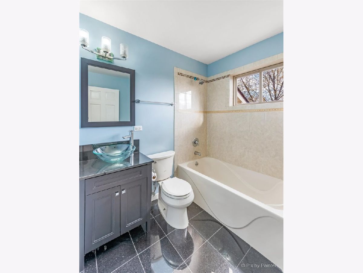
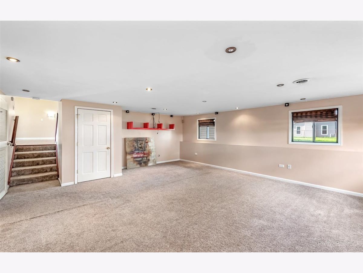
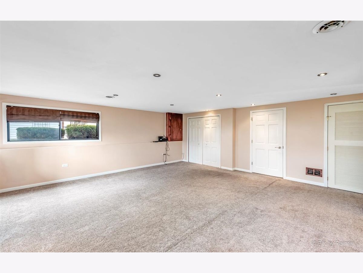
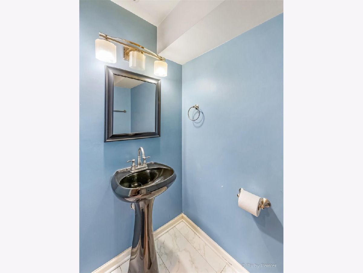
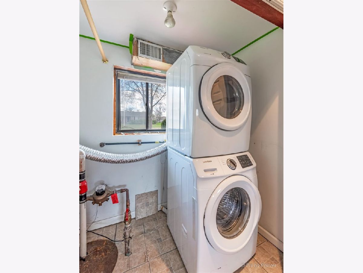
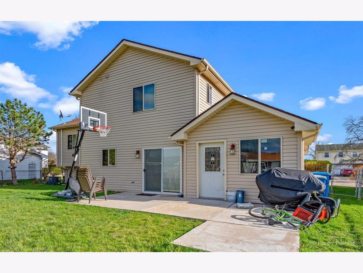
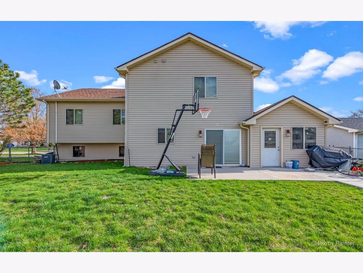
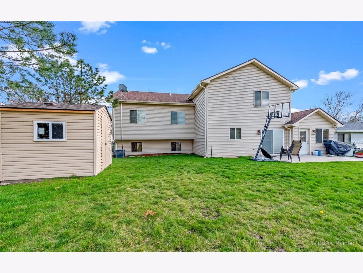
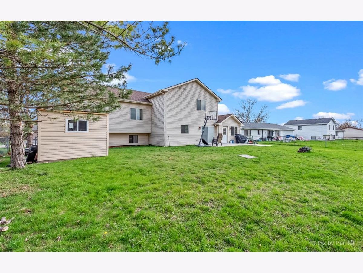
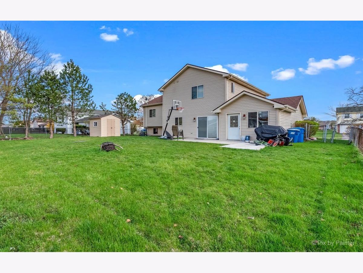
Room Specifics
Total Bedrooms: 5
Bedrooms Above Ground: 5
Bedrooms Below Ground: 0
Dimensions: —
Floor Type: Carpet
Dimensions: —
Floor Type: Carpet
Dimensions: —
Floor Type: Carpet
Dimensions: —
Floor Type: —
Full Bathrooms: 4
Bathroom Amenities: —
Bathroom in Basement: 0
Rooms: Bedroom 5
Basement Description: None
Other Specifics
| 2 | |
| Concrete Perimeter | |
| Concrete | |
| Patio | |
| — | |
| 72 X 114 X 72 X 114 | |
| — | |
| Full | |
| — | |
| — | |
| Not in DB | |
| Curbs, Sidewalks, Street Lights, Street Paved | |
| — | |
| — | |
| — |
Tax History
| Year | Property Taxes |
|---|---|
| 2021 | $9,948 |
Contact Agent
Nearby Similar Homes
Nearby Sold Comparables
Contact Agent
Listing Provided By
RE/MAX Action

