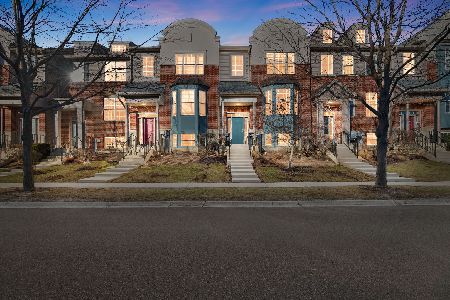1540 Station Park Drive, Grayslake, Illinois 60030
$239,900
|
Sold
|
|
| Status: | Closed |
| Sqft: | 1,854 |
| Cost/Sqft: | $124 |
| Beds: | 2 |
| Baths: | 3 |
| Year Built: | 2006 |
| Property Taxes: | $7,627 |
| Days On Market: | 1580 |
| Lot Size: | 0,00 |
Description
Bright, light, END UNIT that's move-in-ready! You'll love the two bedroom suites each with their own attached bathroom and walk in closet. Refinished hardwood floors in family and dining room with custom fireplace mantle. Light and bright unit with extra east facing windows and neutral paint throughout. Eat-in kitchen with 42" cabinets, stainless steel appliances, and updated lighting. The sliding glass doors open to the wrap around balcony. The second floor features two primary suites each with a walk-in closet and private bath. Finished lower level works as a workout room, office, or possible third bedroom. Just a few steps from your home you can enjoy the walking or biking path. Close to schools, shopping, parks, Downtown Grayslake and one block to the Metra station!
Property Specifics
| Condos/Townhomes | |
| 3 | |
| — | |
| 2006 | |
| English | |
| — | |
| No | |
| — |
| Lake | |
| Village Station | |
| 238 / Monthly | |
| Insurance,Exterior Maintenance,Lawn Care,Scavenger,Snow Removal | |
| Public | |
| Public Sewer | |
| 11234079 | |
| 06344060180000 |
Nearby Schools
| NAME: | DISTRICT: | DISTANCE: | |
|---|---|---|---|
|
Grade School
Prairieview School |
46 | — | |
|
Middle School
Grayslake Middle School |
46 | Not in DB | |
|
High School
Grayslake Central High School |
127 | Not in DB | |
Property History
| DATE: | EVENT: | PRICE: | SOURCE: |
|---|---|---|---|
| 11 Apr, 2019 | Sold | $215,000 | MRED MLS |
| 17 Mar, 2019 | Under contract | $225,000 | MRED MLS |
| 6 Mar, 2019 | Listed for sale | $225,000 | MRED MLS |
| 4 Nov, 2021 | Sold | $239,900 | MRED MLS |
| 1 Oct, 2021 | Under contract | $229,900 | MRED MLS |
| 30 Sep, 2021 | Listed for sale | $229,900 | MRED MLS |
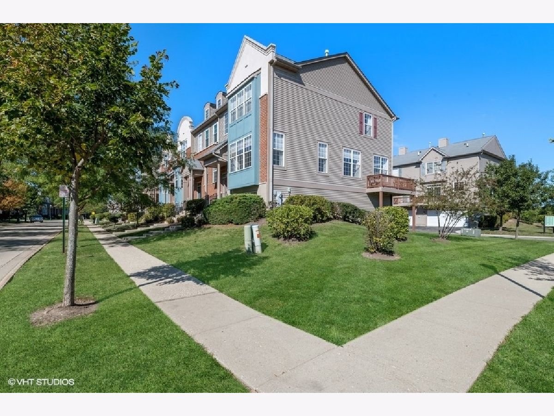
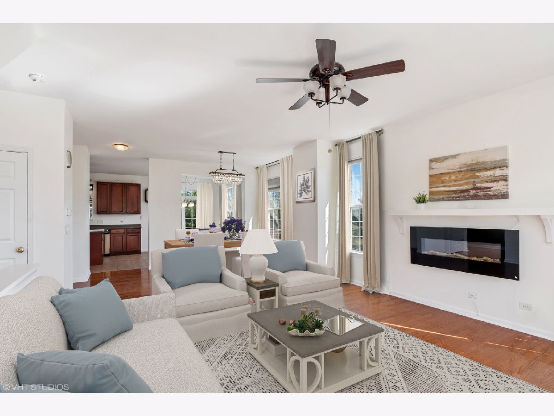
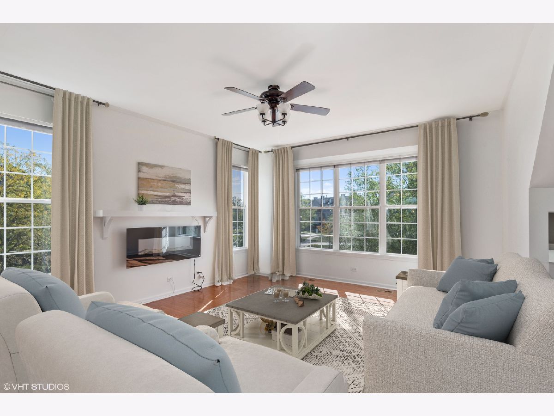
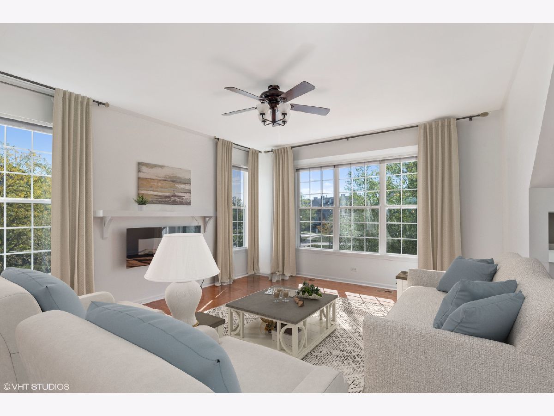
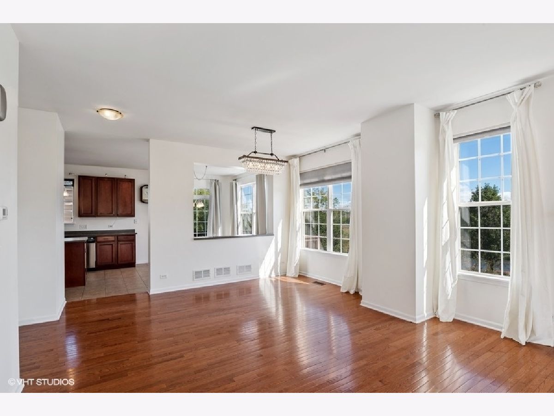
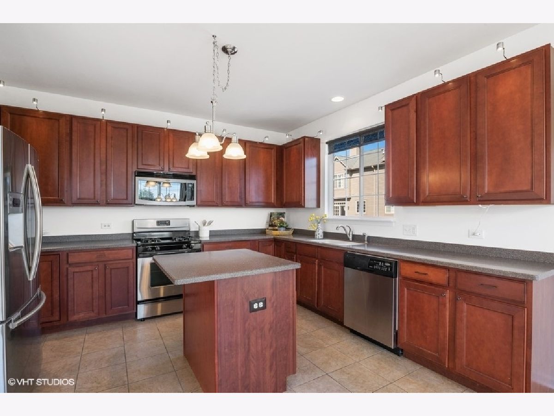
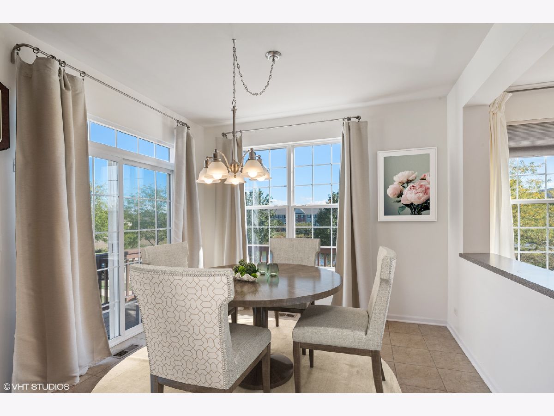
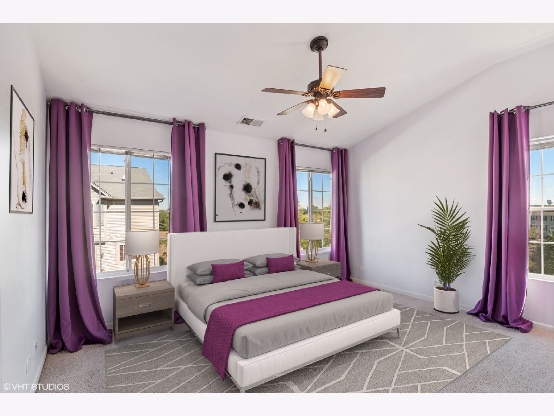
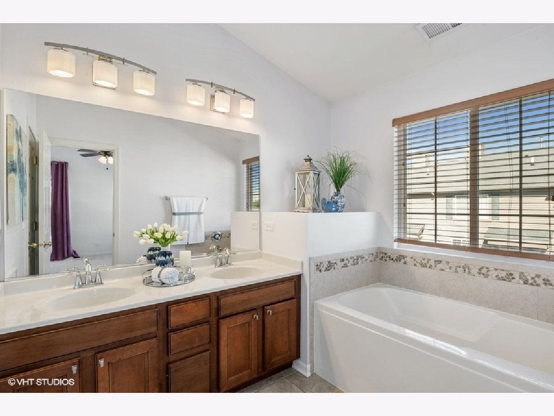
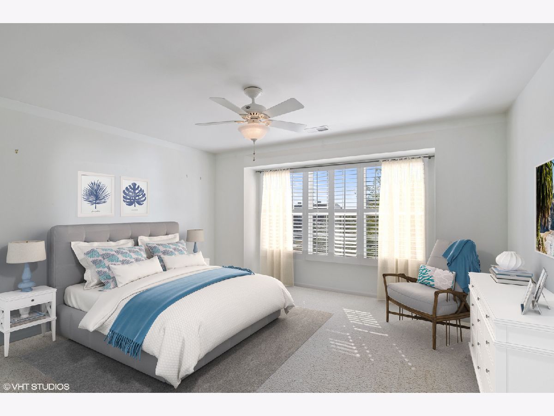
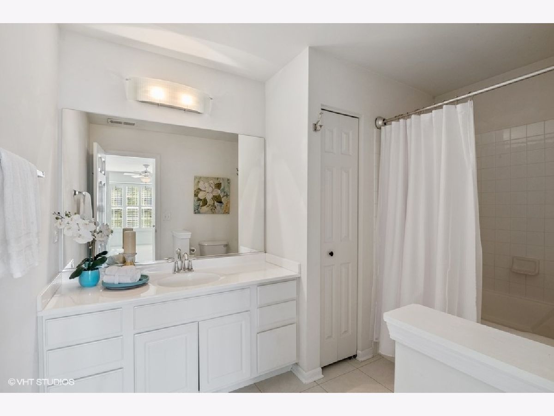
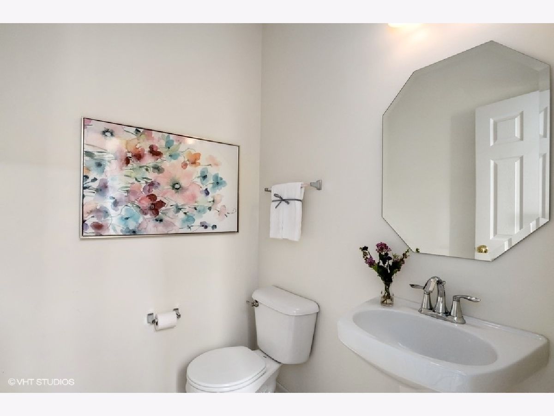
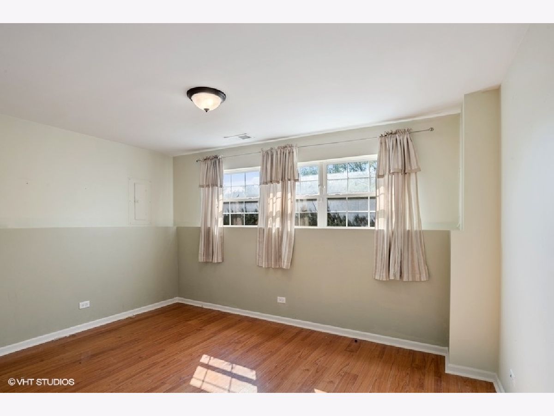
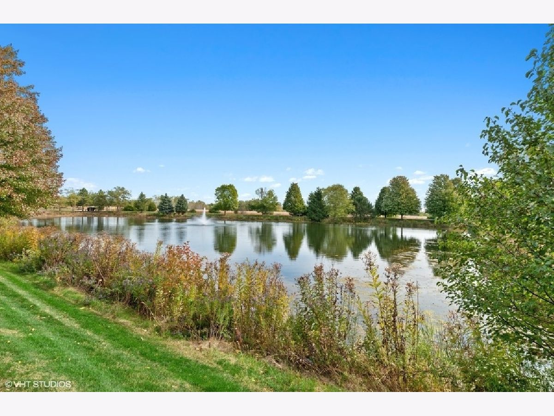
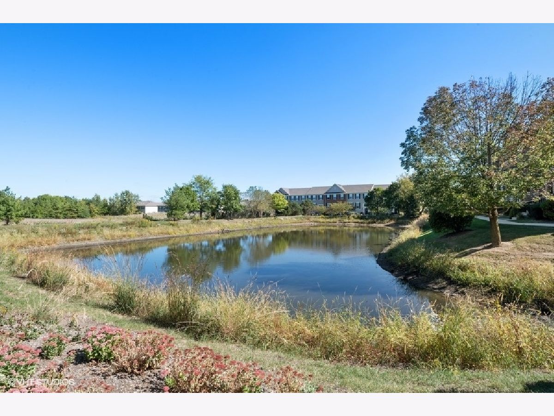
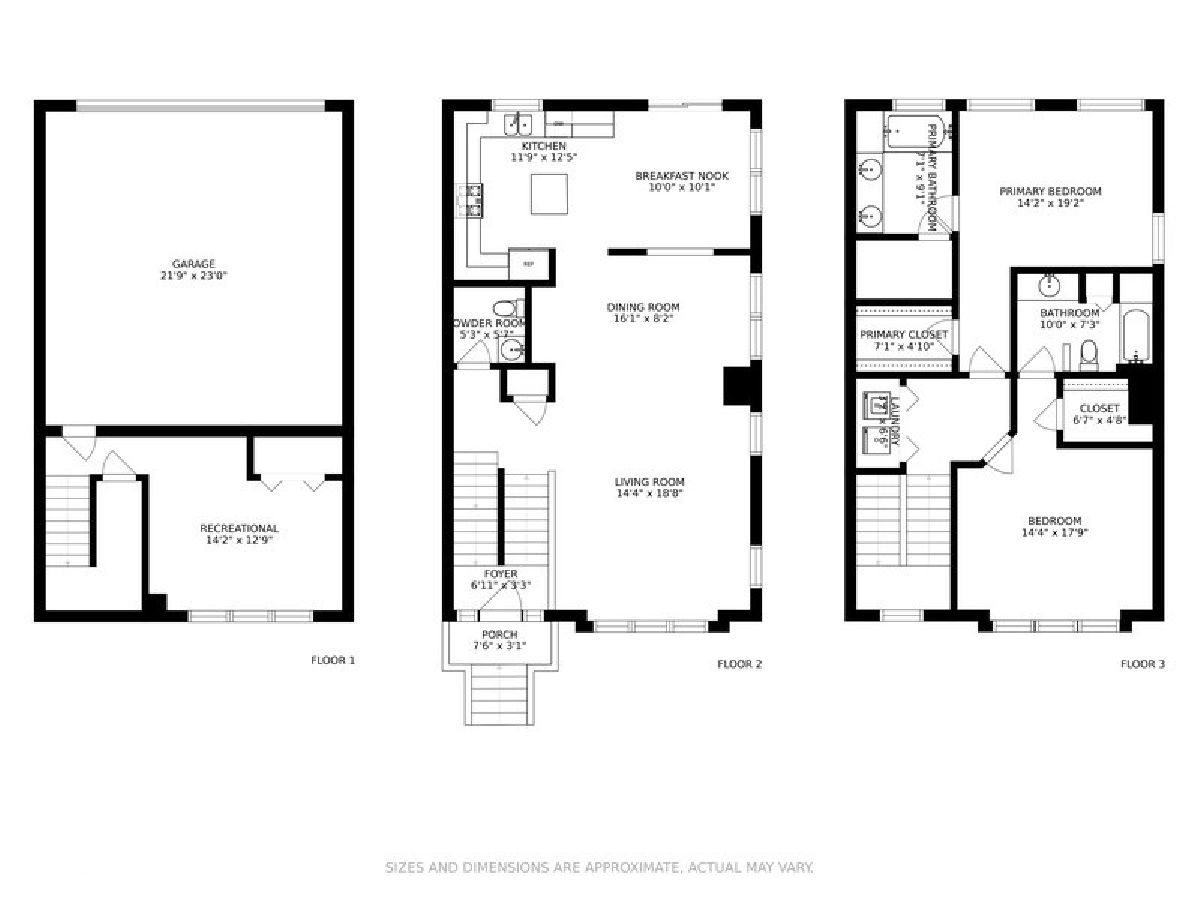
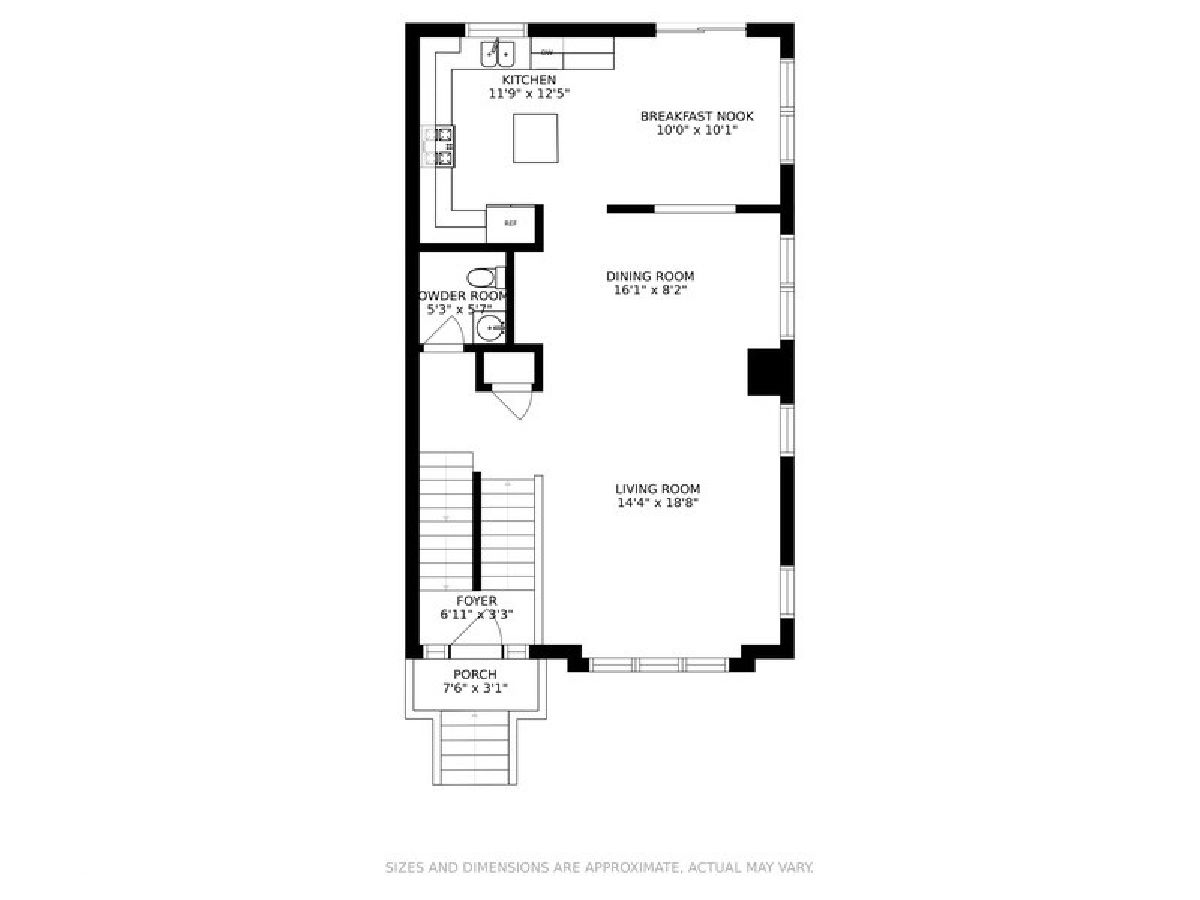
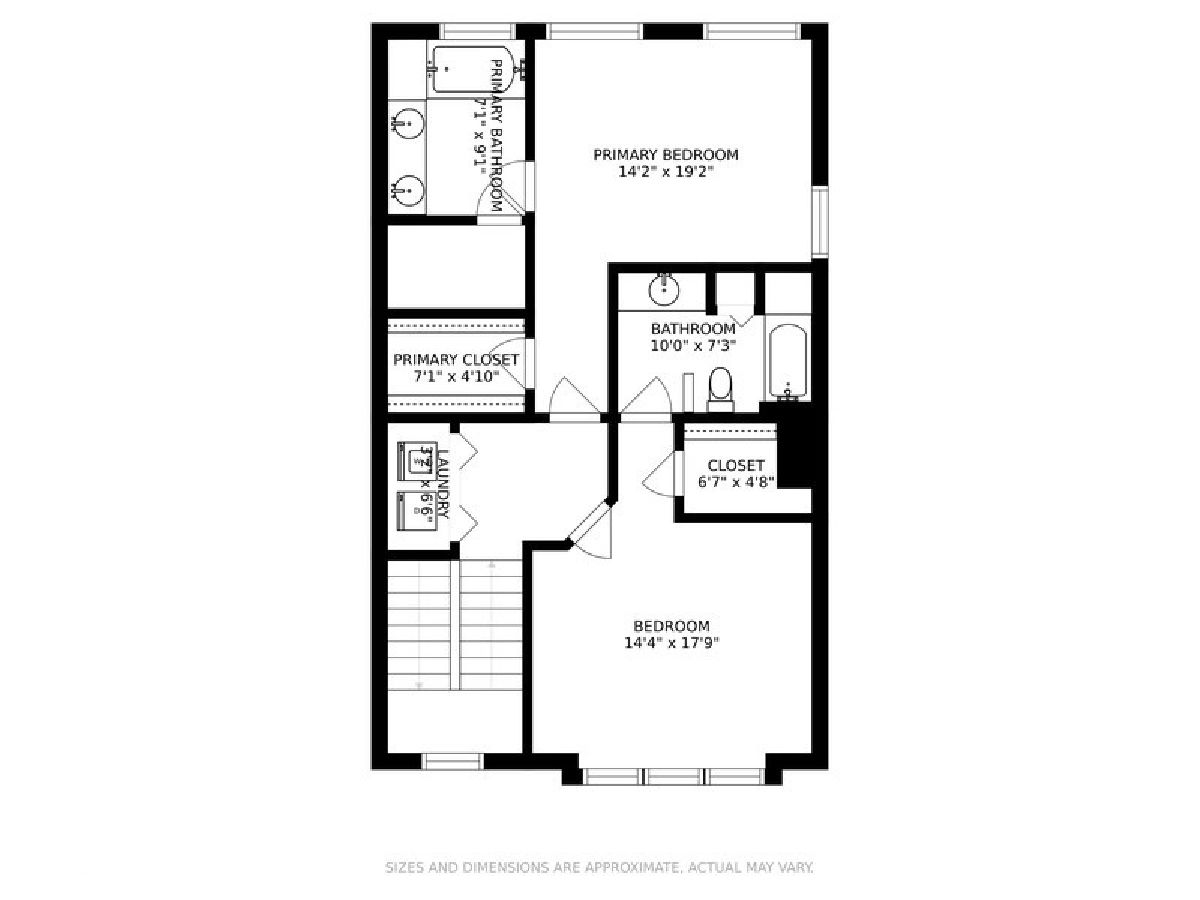
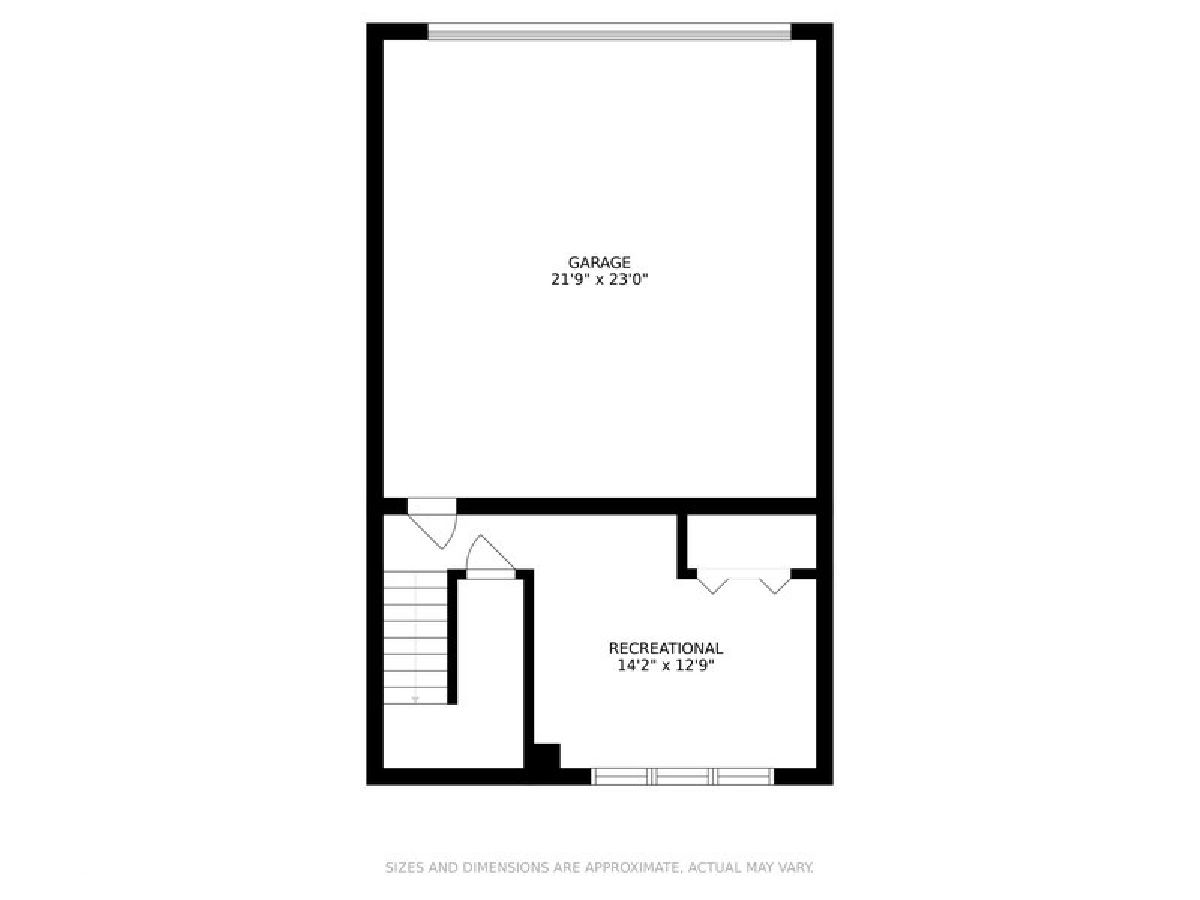
Room Specifics
Total Bedrooms: 2
Bedrooms Above Ground: 2
Bedrooms Below Ground: 0
Dimensions: —
Floor Type: Carpet
Full Bathrooms: 3
Bathroom Amenities: Double Sink
Bathroom in Basement: 0
Rooms: Eating Area
Basement Description: Finished
Other Specifics
| 2 | |
| — | |
| — | |
| Deck, End Unit | |
| Pond(s),Water View | |
| 27X58 | |
| — | |
| Full | |
| Hardwood Floors, Walk-In Closet(s) | |
| Range, Microwave, Dishwasher, Refrigerator, Washer, Dryer, Stainless Steel Appliance(s) | |
| Not in DB | |
| — | |
| — | |
| Park | |
| Electric |
Tax History
| Year | Property Taxes |
|---|---|
| 2019 | $6,354 |
| 2021 | $7,627 |
Contact Agent
Nearby Similar Homes
Nearby Sold Comparables
Contact Agent
Listing Provided By
@properties

