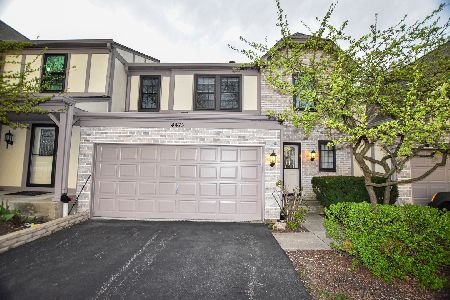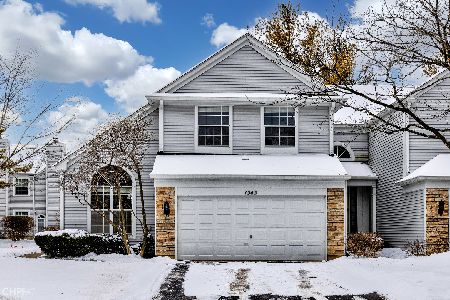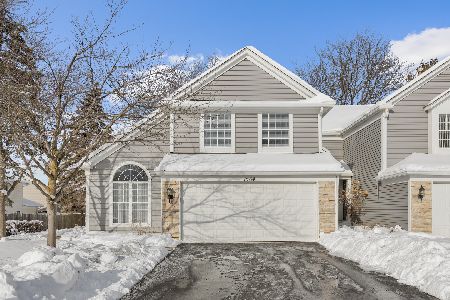1540 Westbury Drive, Hoffman Estates, Illinois 60192
$290,000
|
Sold
|
|
| Status: | Closed |
| Sqft: | 1,776 |
| Cost/Sqft: | $168 |
| Beds: | 3 |
| Baths: | 3 |
| Year Built: | 1992 |
| Property Taxes: | $7,377 |
| Days On Market: | 2638 |
| Lot Size: | 0,00 |
Description
* Stunning End Unit awaits you! Look no further - this is Move in Ready * Freshly Painted - Ceilings, Trim and Walls * All Brand New: Carpet; Lighting Fixtures - many are LED; Stainless Kitchen Appliances; some Blinds; Door Knobs, Locks and Hardware; Custom Wood Valances; Master Shower Door; Dryer * Newer: Granite Kitchen and Baths; Ceramic Tile on the Diagonal; Faucets; Bath Accessories; Washer; Disposal; Ceiling Fans * Vaulted Foyer, Living and Dining Room with Plant Ledge * Master Suite with Designer Bath and Walk in Closet * Loft Area overlooks 1st Floor * Kitchen boasts White Cabinets with New Hardware, Generous Eating Area with Patio Door to Yard * New Siding in 2018 and Newer Roof * New Central Air in 2018 * Discriminationg Buyers will love this town home * Convenient Location and Excellent Palatine Schools * Taxes will be lower - no current Homeowner exemption now * Taxes were appealed by an Attorney and should be reduced * Home Warranty Available *
Property Specifics
| Condos/Townhomes | |
| 2 | |
| — | |
| 1992 | |
| None | |
| MAISON | |
| No | |
| — |
| Cook | |
| Hearthstone | |
| 239 / Monthly | |
| Insurance,Exterior Maintenance,Lawn Care,Snow Removal | |
| Lake Michigan | |
| Public Sewer | |
| 10152211 | |
| 02191260640000 |
Nearby Schools
| NAME: | DISTRICT: | DISTANCE: | |
|---|---|---|---|
|
Grade School
Frank C Whiteley Elementary Scho |
15 | — | |
|
Middle School
Plum Grove Junior High School |
15 | Not in DB | |
|
High School
Wm Fremd High School |
211 | Not in DB | |
Property History
| DATE: | EVENT: | PRICE: | SOURCE: |
|---|---|---|---|
| 30 Jan, 2019 | Sold | $290,000 | MRED MLS |
| 27 Dec, 2018 | Under contract | $299,000 | MRED MLS |
| 8 Dec, 2018 | Listed for sale | $299,000 | MRED MLS |
Room Specifics
Total Bedrooms: 3
Bedrooms Above Ground: 3
Bedrooms Below Ground: 0
Dimensions: —
Floor Type: Carpet
Dimensions: —
Floor Type: Carpet
Full Bathrooms: 3
Bathroom Amenities: Separate Shower,Double Sink,Soaking Tub
Bathroom in Basement: 0
Rooms: Loft,Storage,Walk In Closet,Eating Area,Foyer
Basement Description: None
Other Specifics
| 2 | |
| Concrete Perimeter | |
| Asphalt | |
| Patio, Storms/Screens, End Unit, Cable Access | |
| Common Grounds,Landscaped | |
| 100 X 50 | |
| — | |
| Full | |
| Vaulted/Cathedral Ceilings, First Floor Laundry, Laundry Hook-Up in Unit, Storage | |
| Range, Microwave, Dishwasher, High End Refrigerator, Washer, Dryer, Disposal, Stainless Steel Appliance(s) | |
| Not in DB | |
| — | |
| — | |
| — | |
| Wood Burning, Attached Fireplace Doors/Screen, Gas Starter |
Tax History
| Year | Property Taxes |
|---|---|
| 2019 | $7,377 |
Contact Agent
Nearby Similar Homes
Nearby Sold Comparables
Contact Agent
Listing Provided By
Brokerocity Inc






