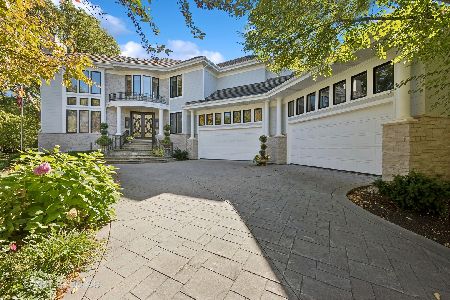1540 Woodcrest Court, Aurora, Illinois 60502
$535,000
|
Sold
|
|
| Status: | Closed |
| Sqft: | 3,931 |
| Cost/Sqft: | $140 |
| Beds: | 4 |
| Baths: | 4 |
| Year Built: | 1992 |
| Property Taxes: | $18,426 |
| Days On Market: | 2816 |
| Lot Size: | 0,37 |
Description
Welcome to one of Stonebridge's finest! One of a kind home built with nothing but the best. Details you will only find in a custom home include: hickory hardwood floors, porcelain tile, front & back staircase, central vac, security system, lawn sprinkler, marble fireplace surround, volume ceilings on both levels plus special leaf protectors on the gutters. Completely remodeled kitchen boasts sleek granite, self close cabinets filled with custom organizers, high end appliances & oversized island. Energy efficient zoned HVAC replaced in 2013, new deck in 2011, roof replaced in 2014, two hot water heaters in 2016 and updated garage doors. This home has been meticulously maintained! Upstairs is a fabulous master plus three more generous bedrooms. One being an ensuite and the other two bedrooms have a Jack and Jill bath. This great location features wooded privacy and walk to the clubhouse. Elem & Jr. High schools in the subdivision. Metea High/train/I-88 all within 5 minutes. See it now!
Property Specifics
| Single Family | |
| — | |
| — | |
| 1992 | |
| Full | |
| — | |
| No | |
| 0.37 |
| Du Page | |
| Stonebridge | |
| 215 / Quarterly | |
| Security,Other | |
| Public | |
| Public Sewer | |
| 09942915 | |
| 0707408007 |
Nearby Schools
| NAME: | DISTRICT: | DISTANCE: | |
|---|---|---|---|
|
Grade School
Brooks Elementary School |
204 | — | |
|
Middle School
Granger Middle School |
204 | Not in DB | |
|
High School
Metea Valley High School |
204 | Not in DB | |
Property History
| DATE: | EVENT: | PRICE: | SOURCE: |
|---|---|---|---|
| 24 Sep, 2018 | Sold | $535,000 | MRED MLS |
| 28 Jul, 2018 | Under contract | $549,000 | MRED MLS |
| — | Last price change | $575,000 | MRED MLS |
| 8 May, 2018 | Listed for sale | $589,000 | MRED MLS |
Room Specifics
Total Bedrooms: 4
Bedrooms Above Ground: 4
Bedrooms Below Ground: 0
Dimensions: —
Floor Type: Carpet
Dimensions: —
Floor Type: Carpet
Dimensions: —
Floor Type: Carpet
Full Bathrooms: 4
Bathroom Amenities: Whirlpool,Separate Shower,Double Sink
Bathroom in Basement: 0
Rooms: Office,Heated Sun Room,Foyer
Basement Description: Unfinished
Other Specifics
| 3 | |
| — | |
| Concrete | |
| Deck | |
| Cul-De-Sac,Wooded | |
| 106X160X96X161 | |
| — | |
| Full | |
| Vaulted/Cathedral Ceilings, Skylight(s), Hardwood Floors, First Floor Laundry | |
| Double Oven, Microwave, Dishwasher, Refrigerator, Washer, Dryer, Disposal, Stainless Steel Appliance(s), Range Hood | |
| Not in DB | |
| Sidewalks, Street Lights, Street Paved | |
| — | |
| — | |
| Gas Log, Gas Starter |
Tax History
| Year | Property Taxes |
|---|---|
| 2018 | $18,426 |
Contact Agent
Nearby Similar Homes
Nearby Sold Comparables
Contact Agent
Listing Provided By
Karen Douglas Realty






