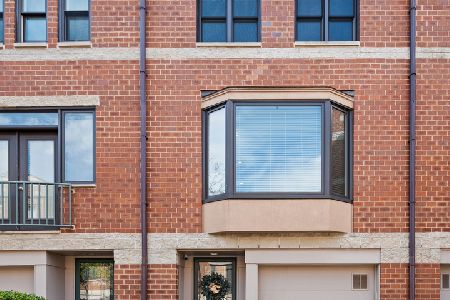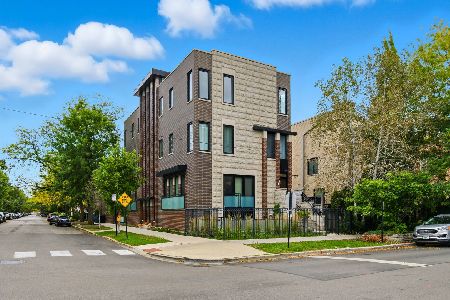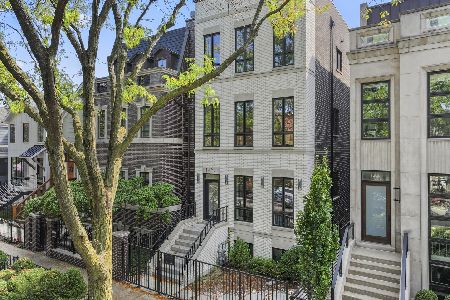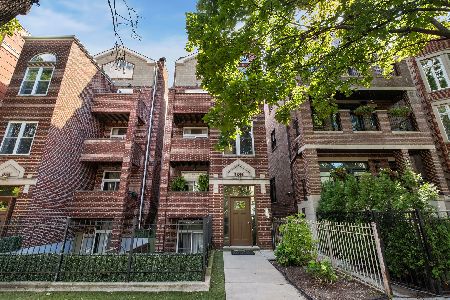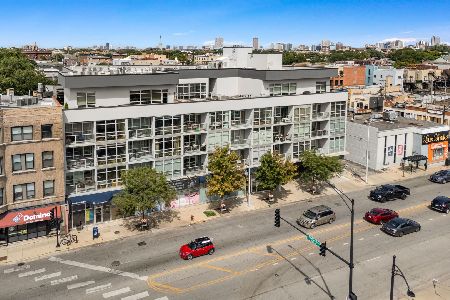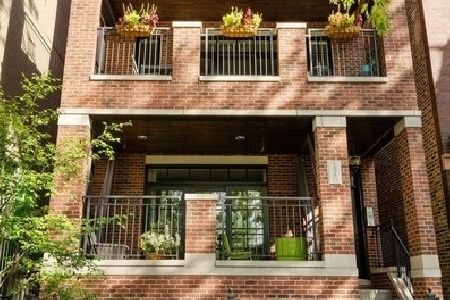1540 Wrightwood Avenue, Lincoln Park, Chicago, Illinois 60614
$978,000
|
Sold
|
|
| Status: | Closed |
| Sqft: | 0 |
| Cost/Sqft: | — |
| Beds: | 4 |
| Baths: | 3 |
| Year Built: | 2012 |
| Property Taxes: | $18,636 |
| Days On Market: | 1227 |
| Lot Size: | 0,00 |
Description
Right across from Wrightwood Park comes this beautiful, extra-wide 4 bed/2.5 bath duplex down. Lives just like a single family home! The open-concept main level has a living room with a fireplace, formal dining room, chef's dream kitchen, and family room with wide plank espresso oak floors throughout. The kitchen has a massive marble breakfast bar, under-cabinet lighting, stainless steel Wolf and Sub-Zero appliances, and a wine fridge. A main floor powder room has a Restoration Hardware vanity. The lower level consists of 4 bedrooms and 2 full bathrooms with radiant heated floors throughout. Each bedroom has ample space and storage. The primary suite features a custom walk-in closet. The primary bath has beautiful marble throughout and a double vanity, jacuzzi tub, and rain/steam shower. The home has a 3 outdoor spaces, including a private garage roof top with Trex decking and a new pergola and privacy fence. The home comes with one garage parking spot. The attention to detail in this home was not missed with wainscoting throughout, 4 exposures of natural light, 9.5 ft. ceilings on both levels, 8 ft. solid core doors, a kitchen with underlighting and soft close cabinets, a hard wired speaker system, and so much more. This is one of the best locations in Lincoln Park with close proximity to Wrightwood Park, entertainment on Southport, grocery stores, and all the best neighborhood amenities. Lastly, the location of this home allows for easy access to the highway and public transportation. Come and see!
Property Specifics
| Condos/Townhomes | |
| 3 | |
| — | |
| 2012 | |
| — | |
| — | |
| No | |
| — |
| Cook | |
| — | |
| 375 / Monthly | |
| — | |
| — | |
| — | |
| 11434839 | |
| 14293001171001 |
Nearby Schools
| NAME: | DISTRICT: | DISTANCE: | |
|---|---|---|---|
|
Grade School
Prescott Elementary School |
299 | — | |
Property History
| DATE: | EVENT: | PRICE: | SOURCE: |
|---|---|---|---|
| 16 Jan, 2013 | Sold | $768,000 | MRED MLS |
| 21 Nov, 2012 | Under contract | $785,000 | MRED MLS |
| 5 Nov, 2012 | Listed for sale | $785,000 | MRED MLS |
| 23 Sep, 2019 | Sold | $878,000 | MRED MLS |
| 21 Jul, 2019 | Under contract | $895,000 | MRED MLS |
| 19 Jun, 2019 | Listed for sale | $895,000 | MRED MLS |
| 26 Sep, 2022 | Sold | $978,000 | MRED MLS |
| 28 Jun, 2022 | Under contract | $999,000 | MRED MLS |
| 15 Jun, 2022 | Listed for sale | $999,000 | MRED MLS |






















Room Specifics
Total Bedrooms: 4
Bedrooms Above Ground: 4
Bedrooms Below Ground: 0
Dimensions: —
Floor Type: —
Dimensions: —
Floor Type: —
Dimensions: —
Floor Type: —
Full Bathrooms: 3
Bathroom Amenities: Whirlpool,Separate Shower,Steam Shower,Double Sink
Bathroom in Basement: 1
Rooms: —
Basement Description: Finished
Other Specifics
| 1 | |
| — | |
| — | |
| — | |
| — | |
| COMMON | |
| — | |
| — | |
| — | |
| — | |
| Not in DB | |
| — | |
| — | |
| — | |
| — |
Tax History
| Year | Property Taxes |
|---|---|
| 2019 | $14,440 |
| 2022 | $18,636 |
Contact Agent
Nearby Similar Homes
Nearby Sold Comparables
Contact Agent
Listing Provided By
Jameson Sotheby's Int'l Realty

